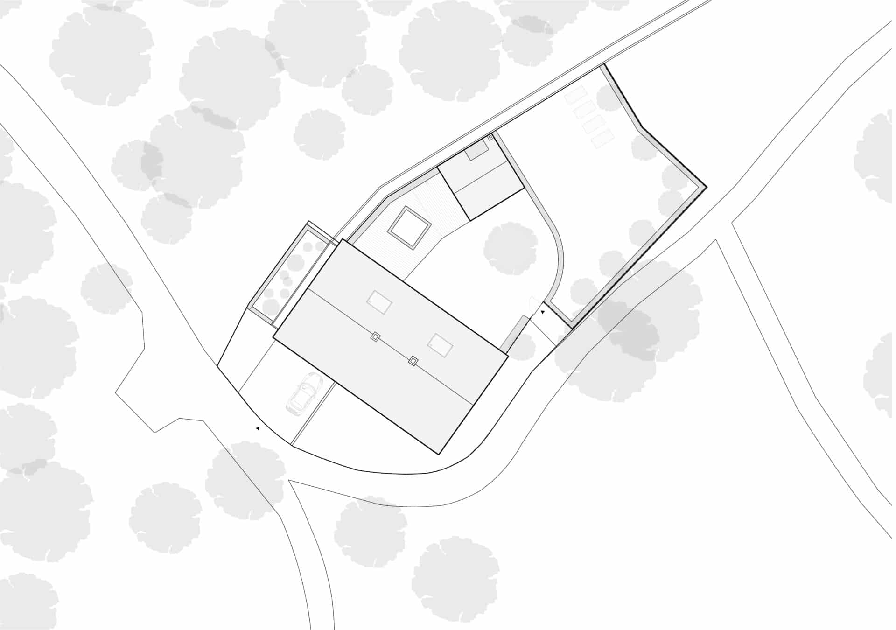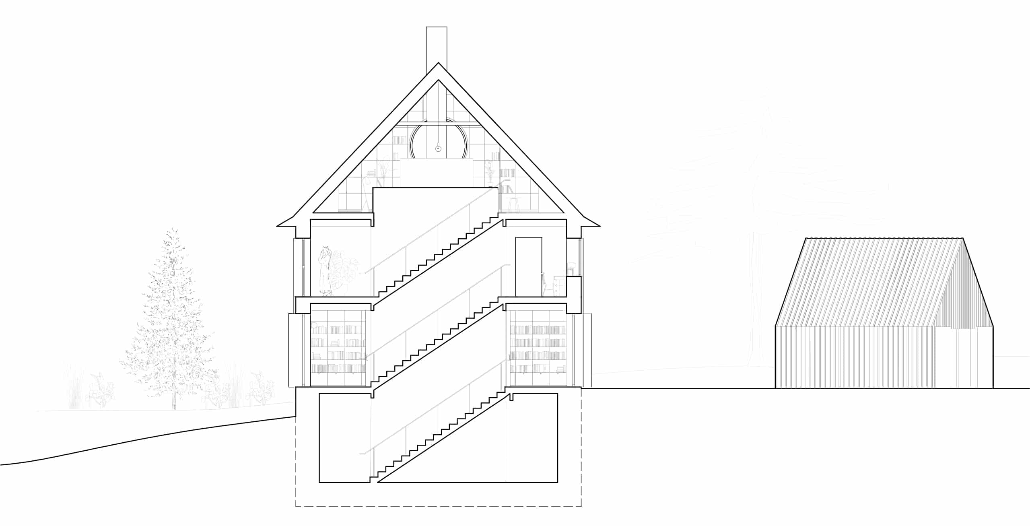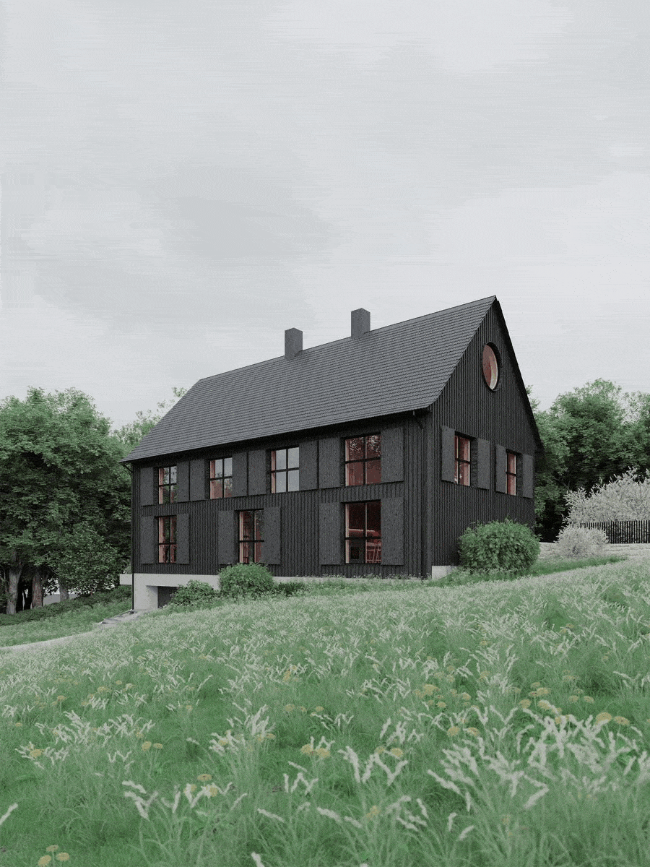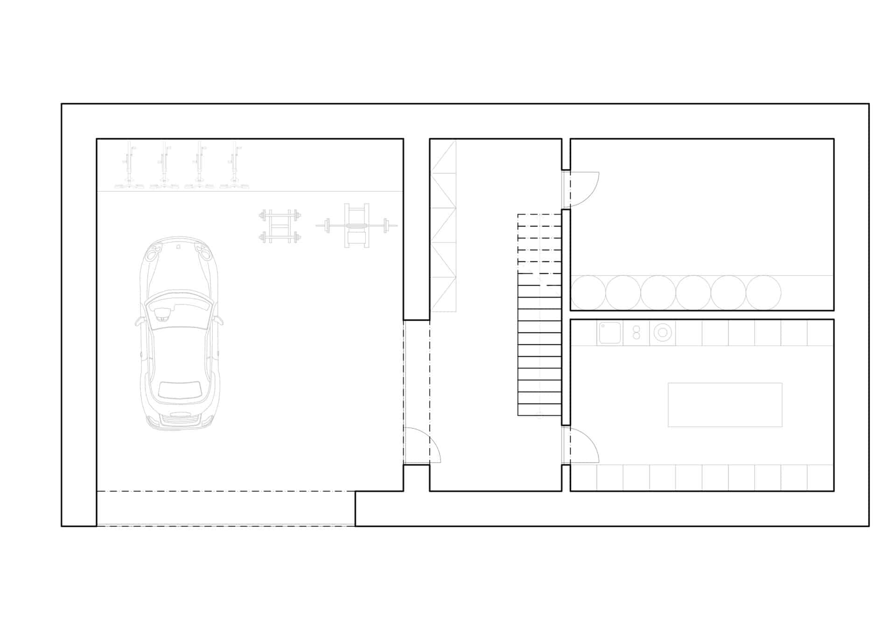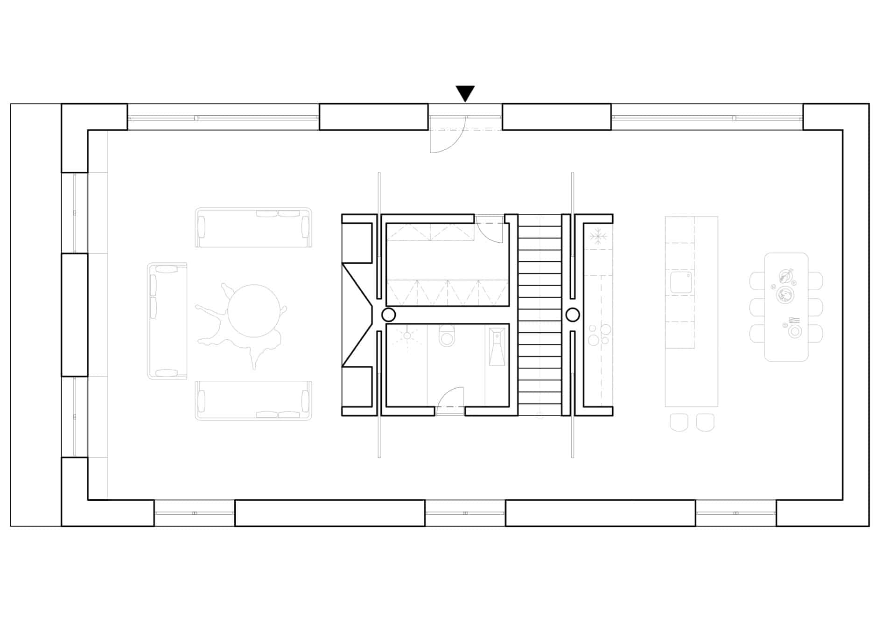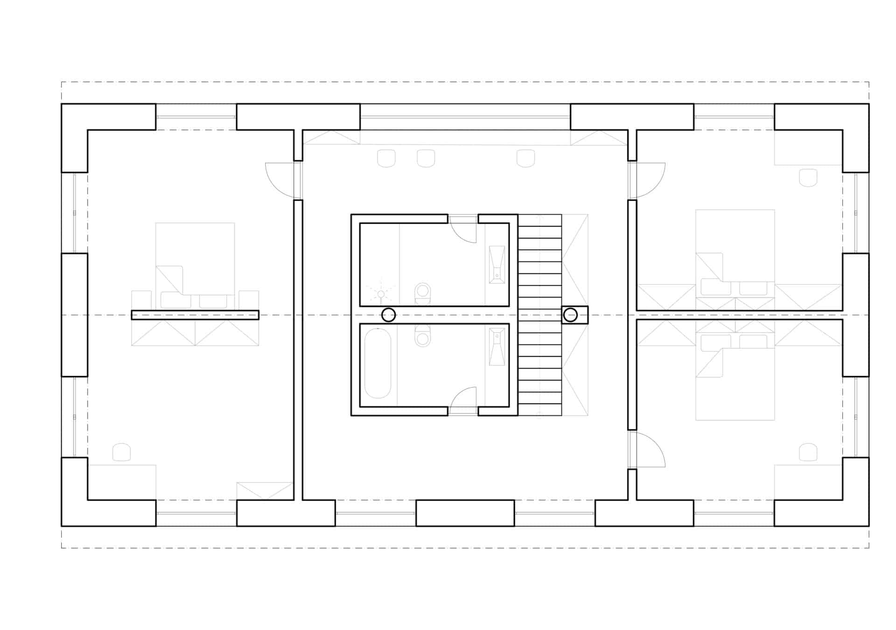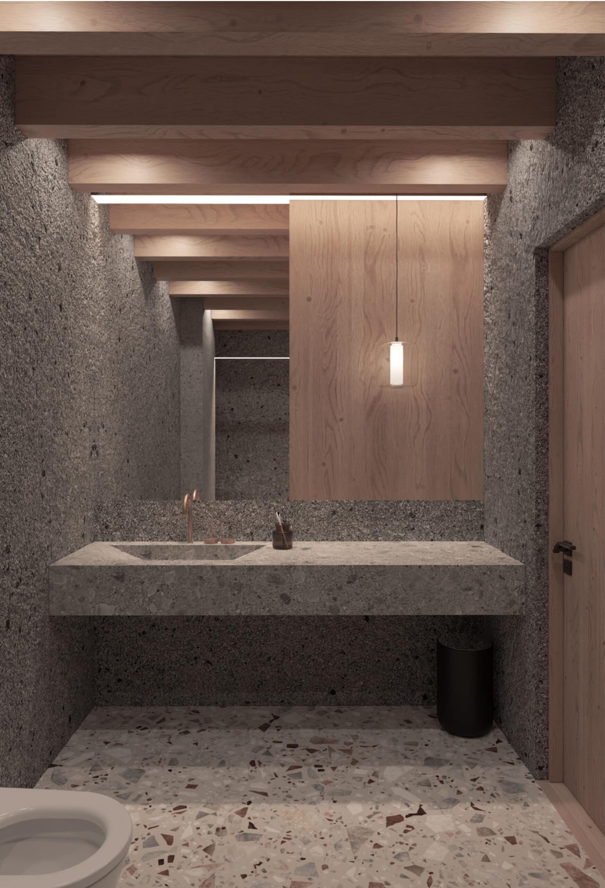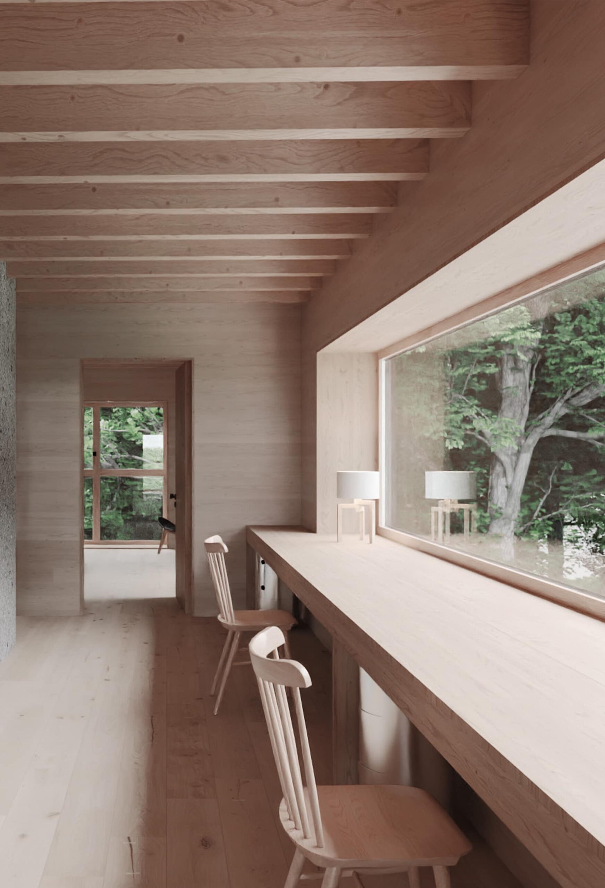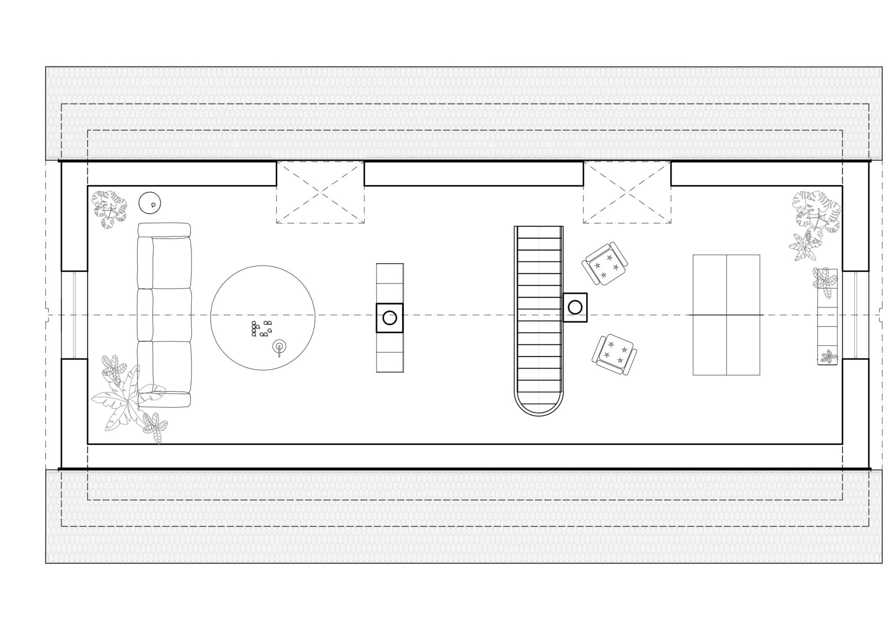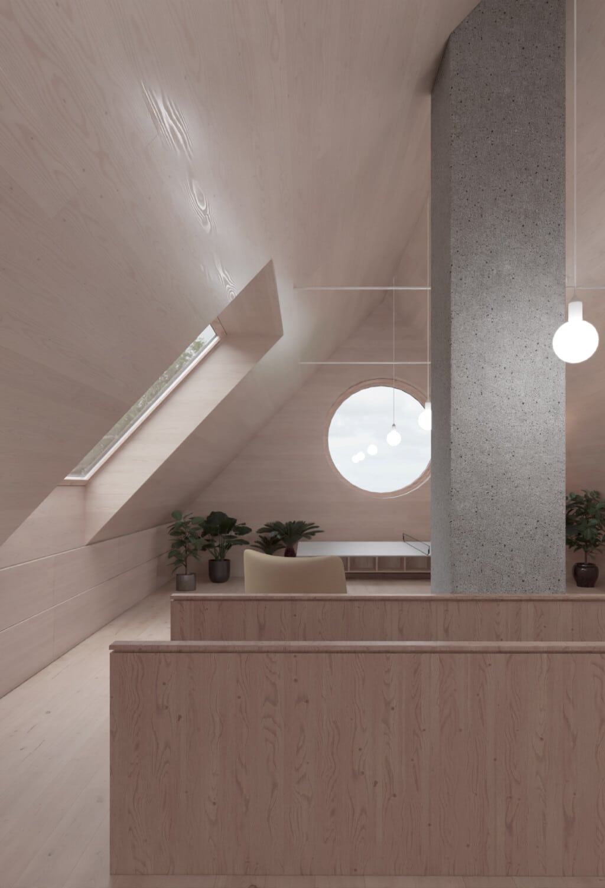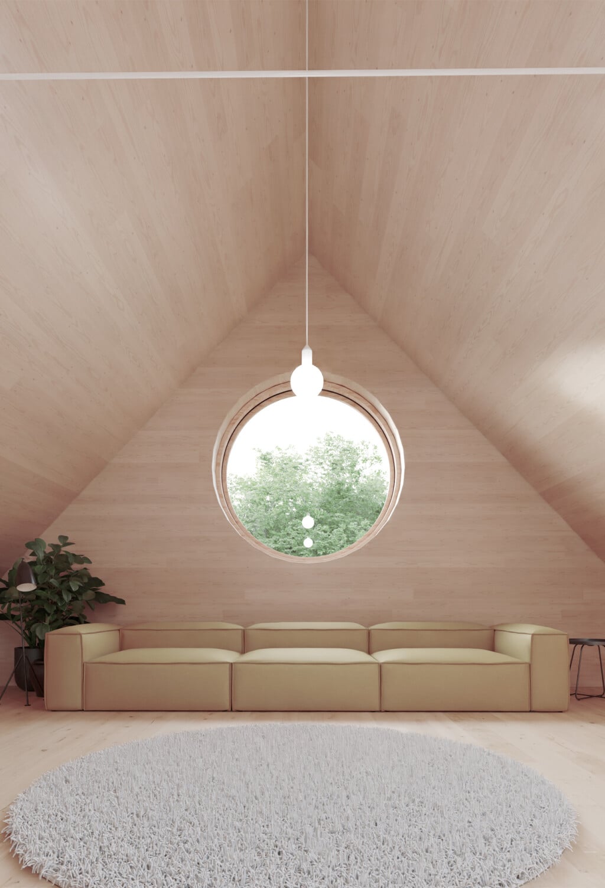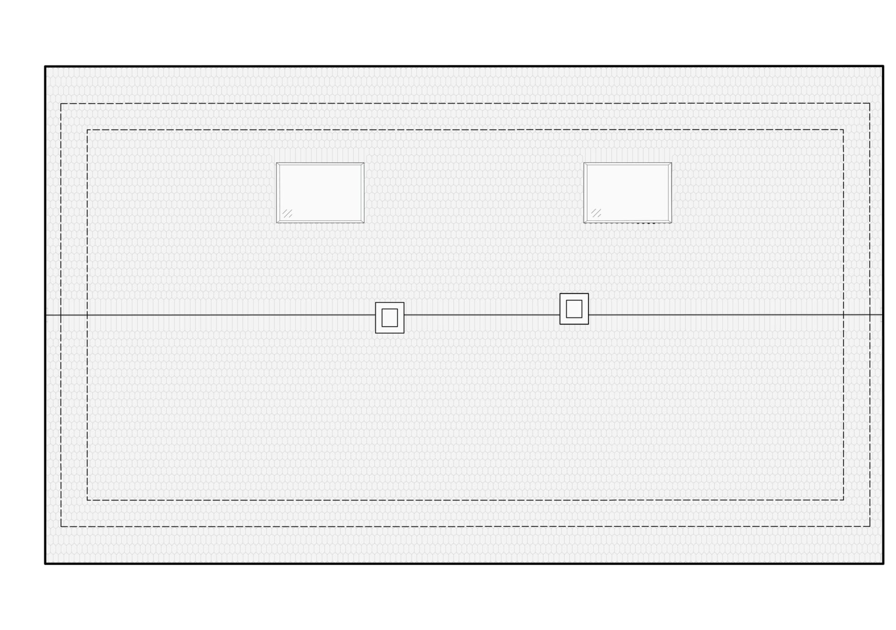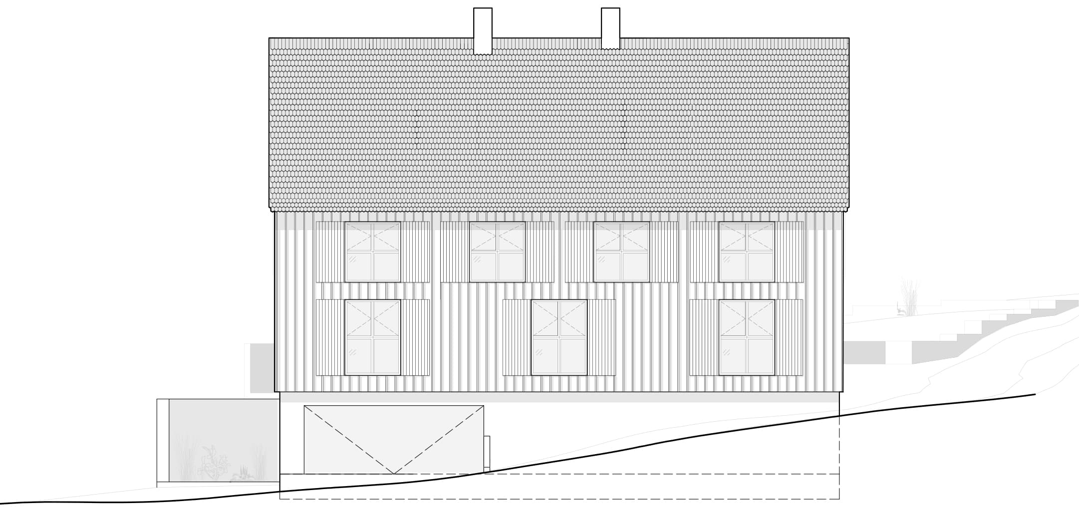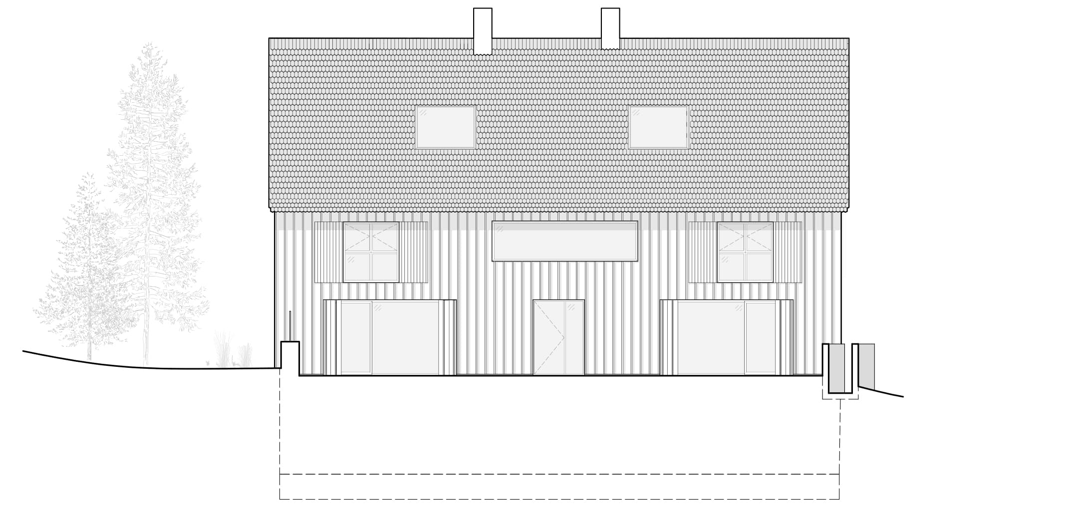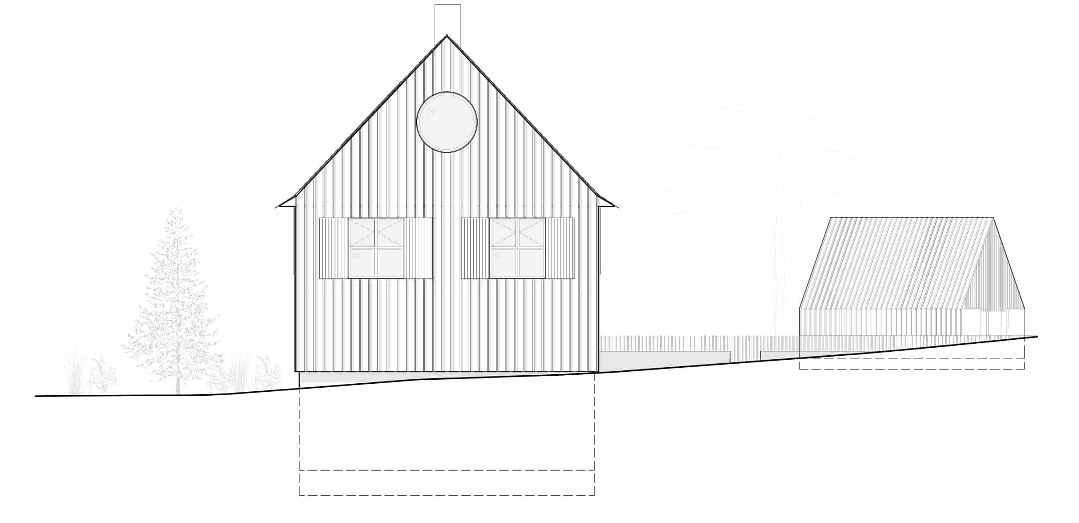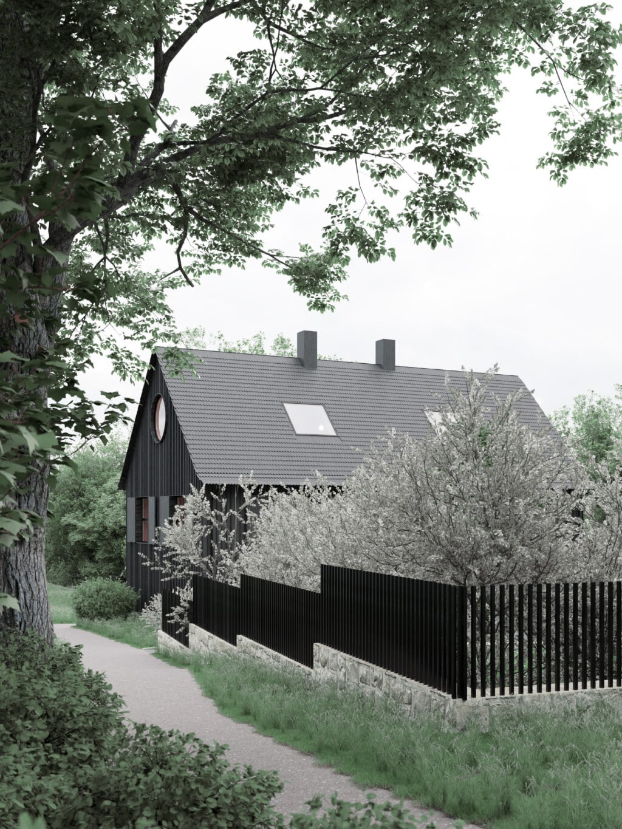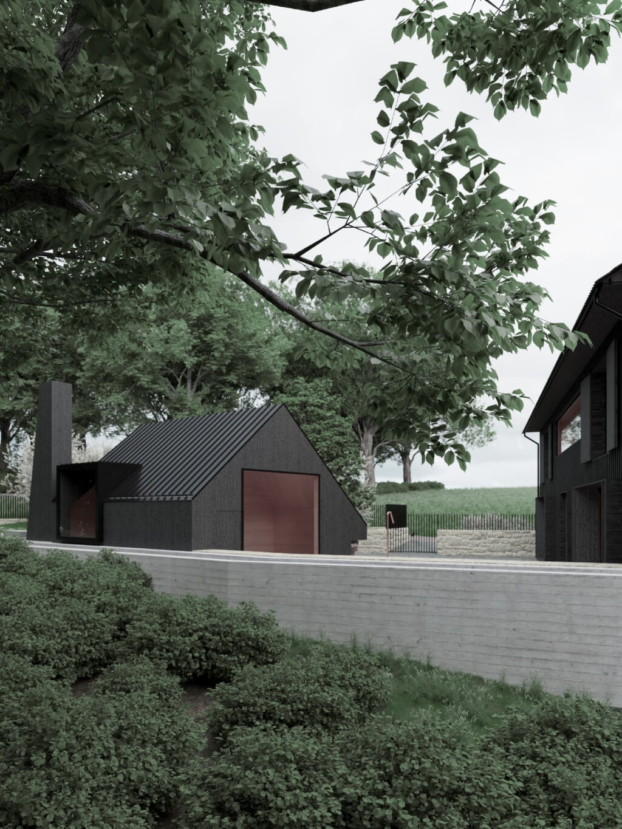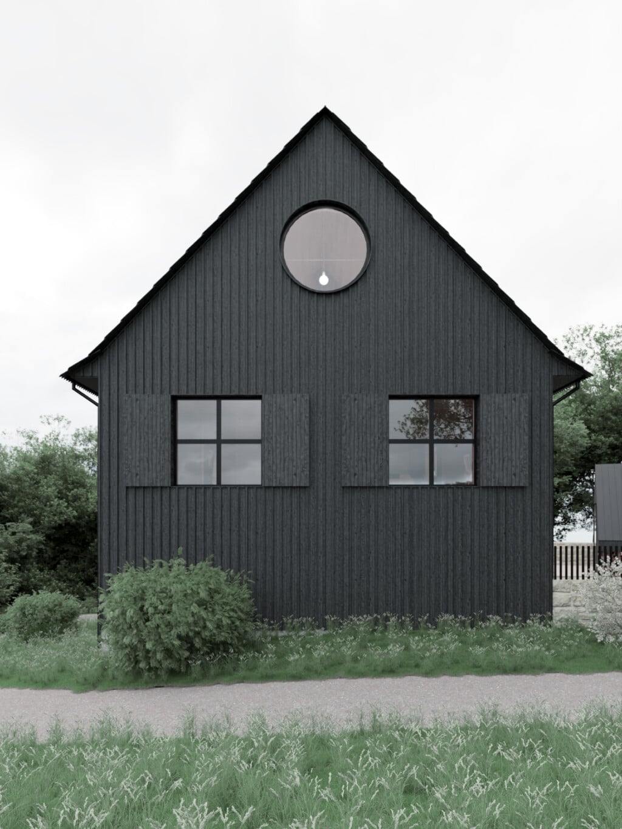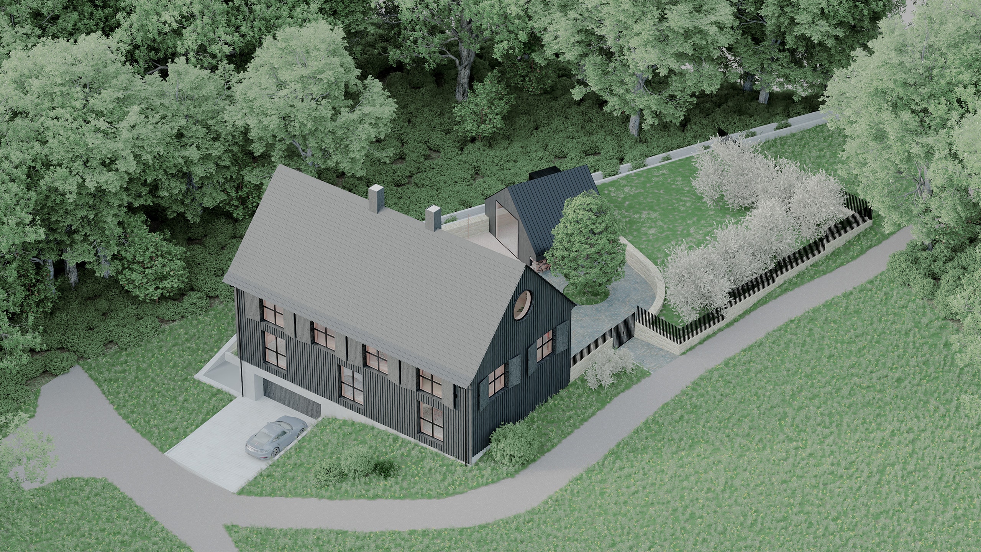Location: Osečná, CZ
Investor: private
Year of project: 2022
Total built up area: 214,2 m2
Author: Igor Nesterov, Jan Vondrák
The Thum mill
If we get deeper to the literature, we can find the first mention of the Jenišov mill in 1631. The miller Kryštof Thum had gathered the inhabitants of Osečná to prevent the removal of tithe grain by the Dean of Dub. This rebellion move has sent him to prison. The mill changed hands and only came back into the hands of the Thum family through Kryštof's son, Kryštof Thum junior. The Thum family then operated the mill for several generations, after which several other owners took care of the mill. In the nineteenth century the mill was raided and the owners of that time, the Reischels, were murdered by robbers. A cross near the mill commemorates this event. From then on, the mill began to decline until finally, in the 1950s, the blades of the mill wheel after all stopped. After that, the mill was mostly used for recreational purposes and fell into disrepair.
