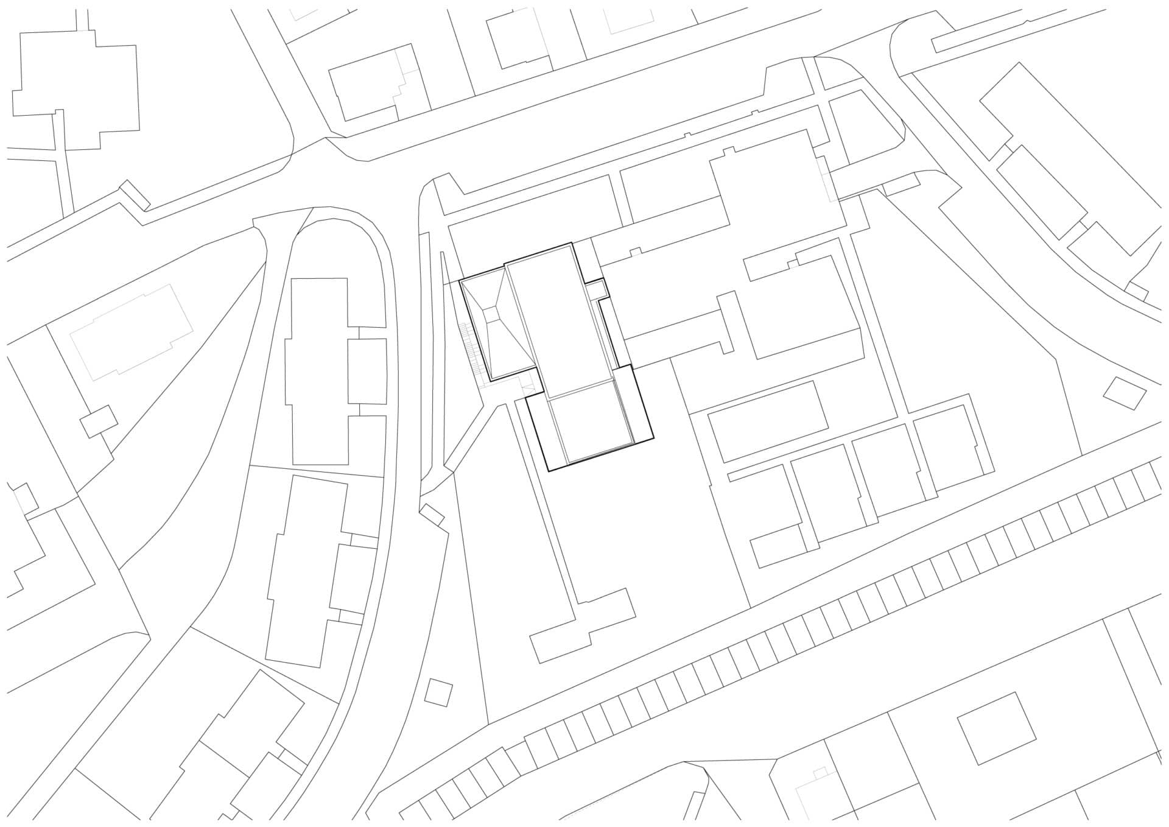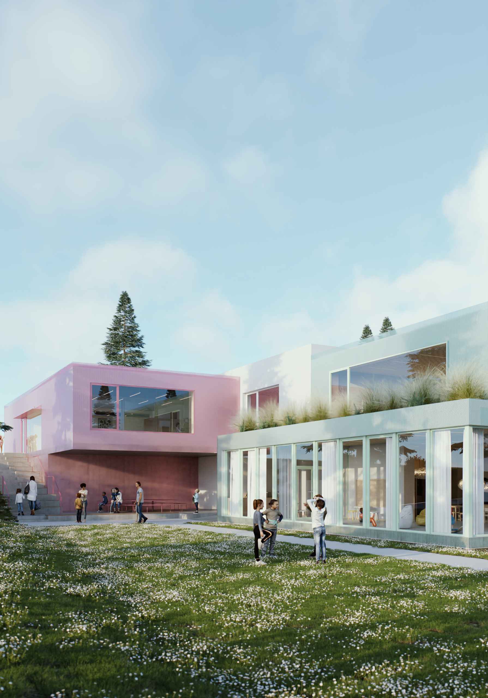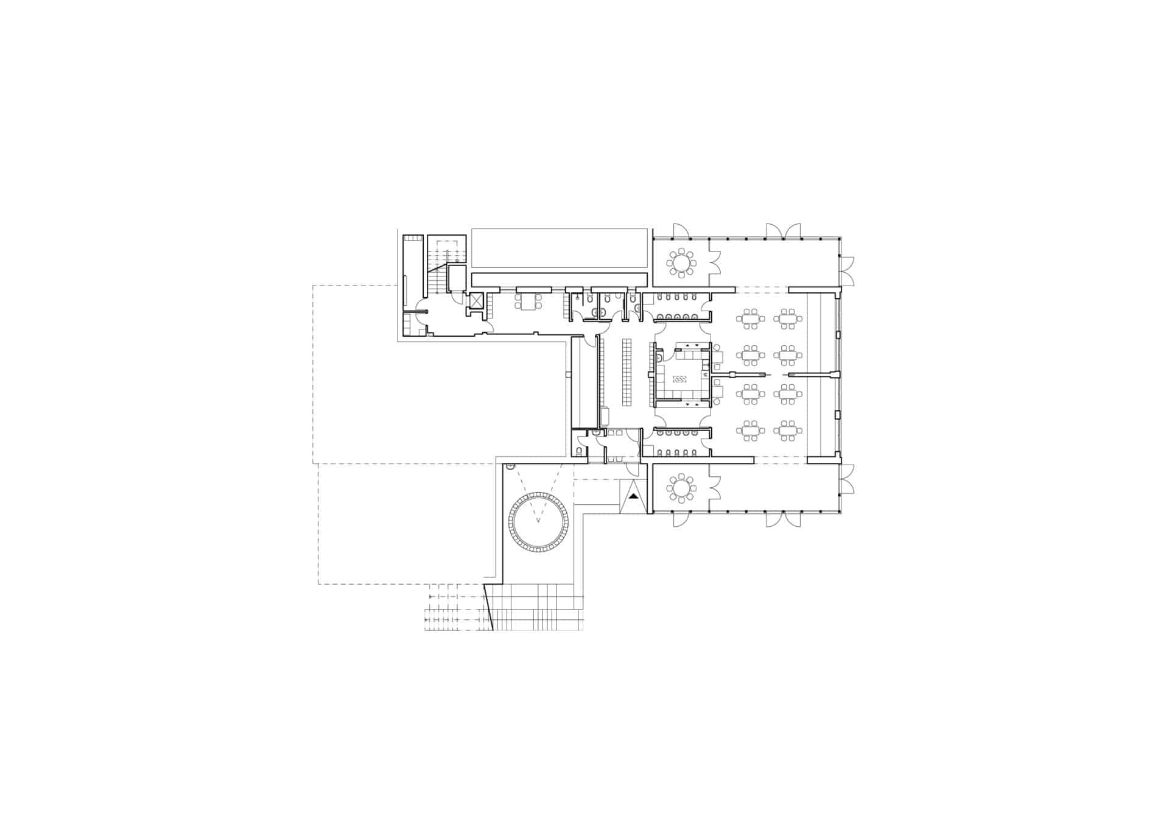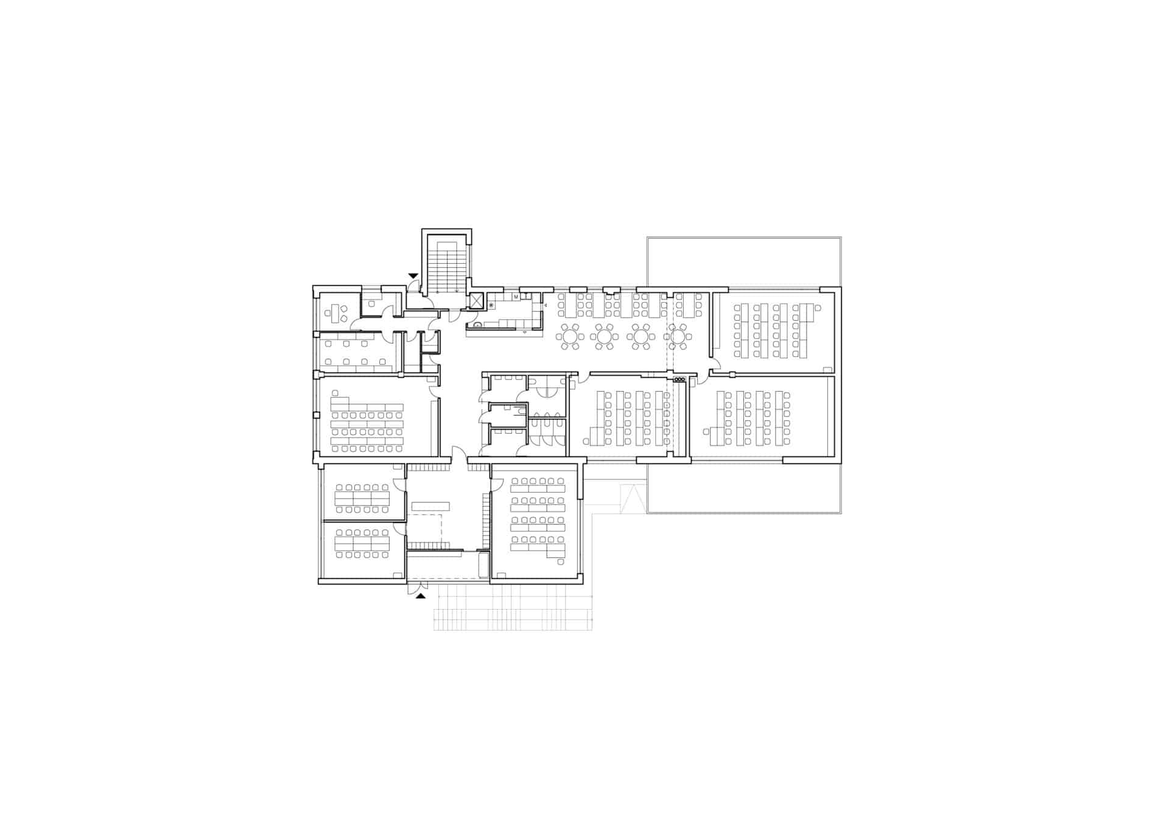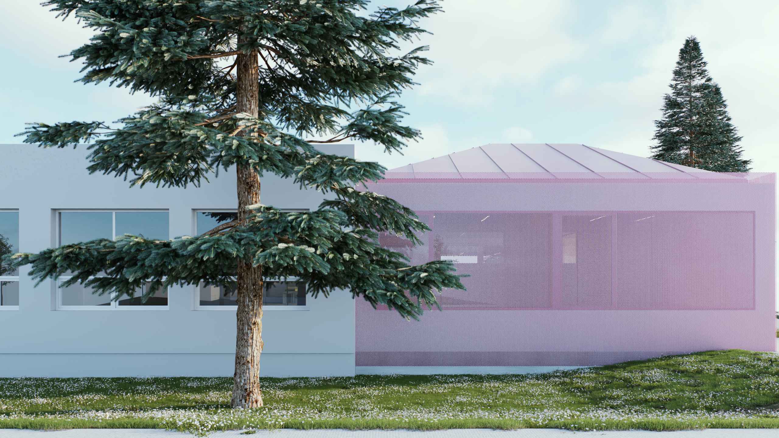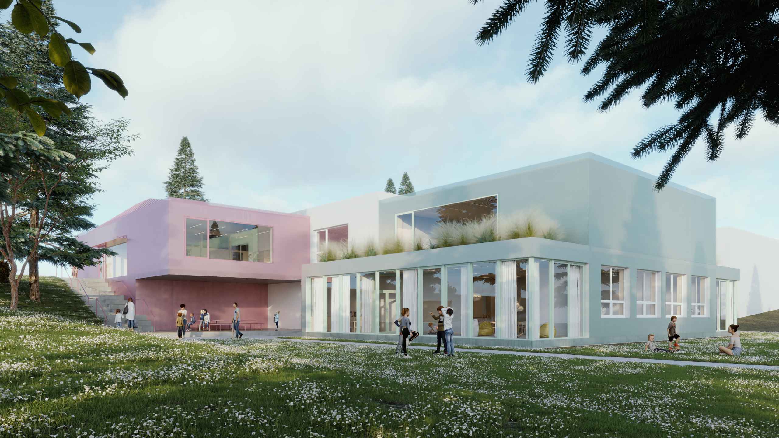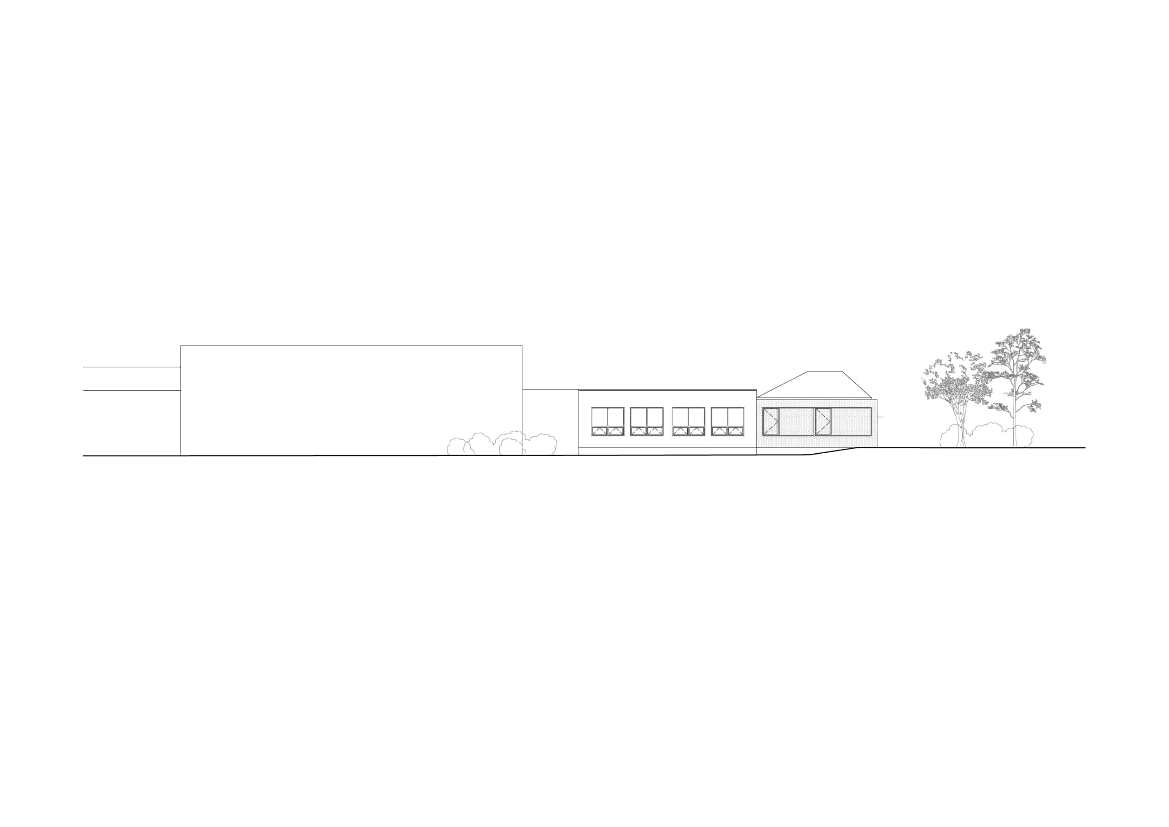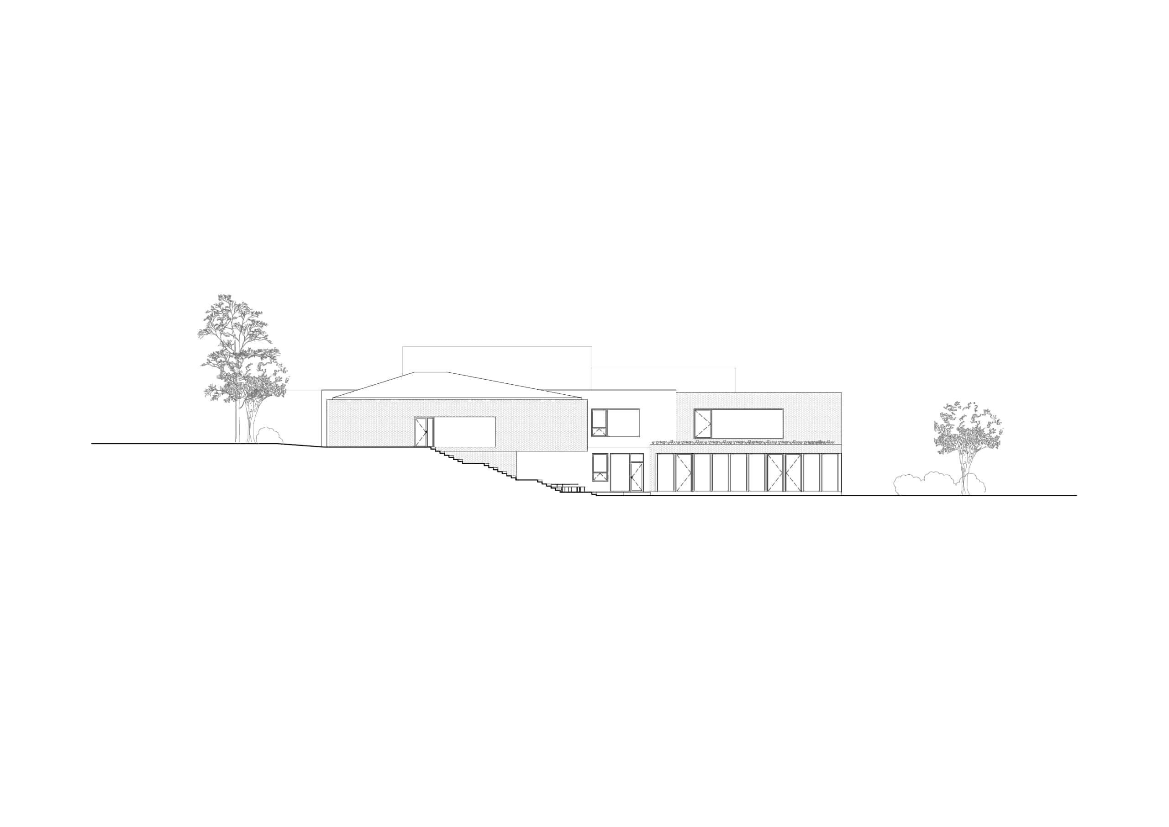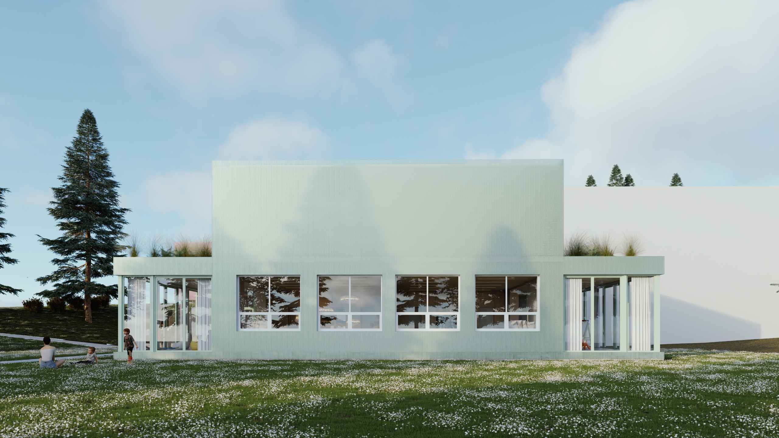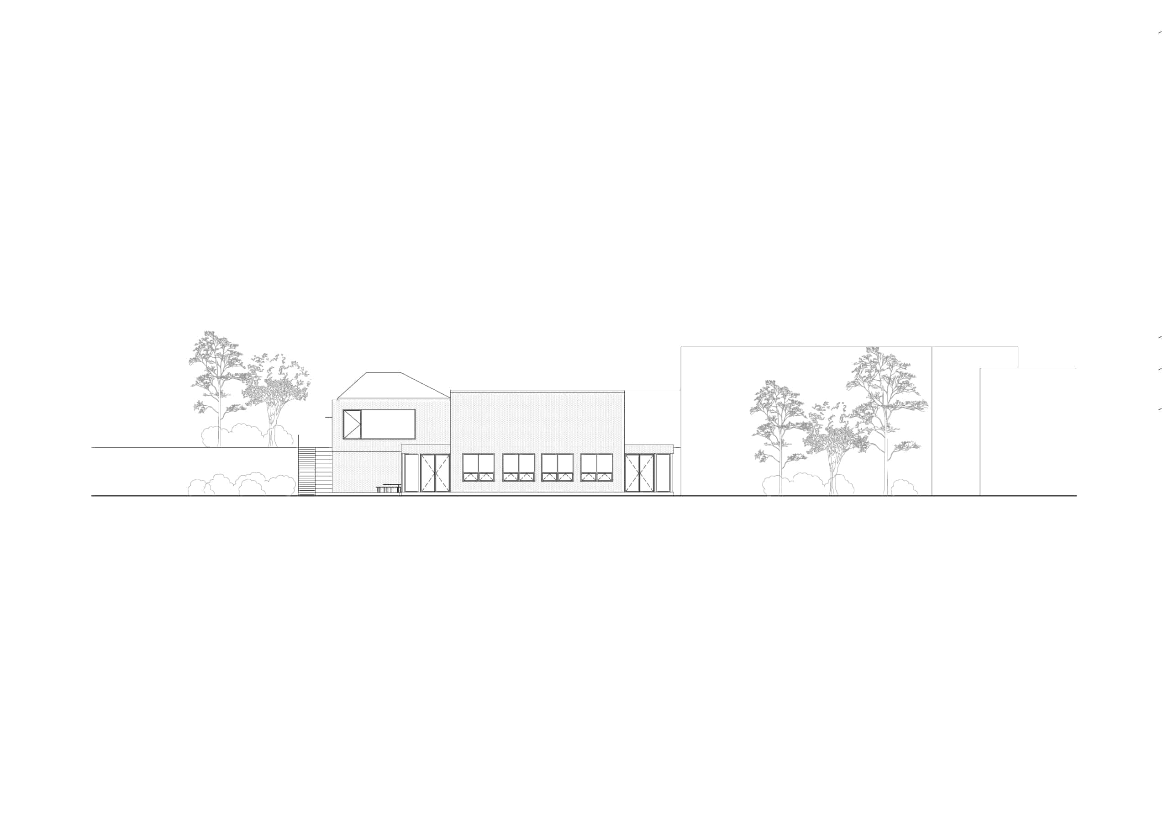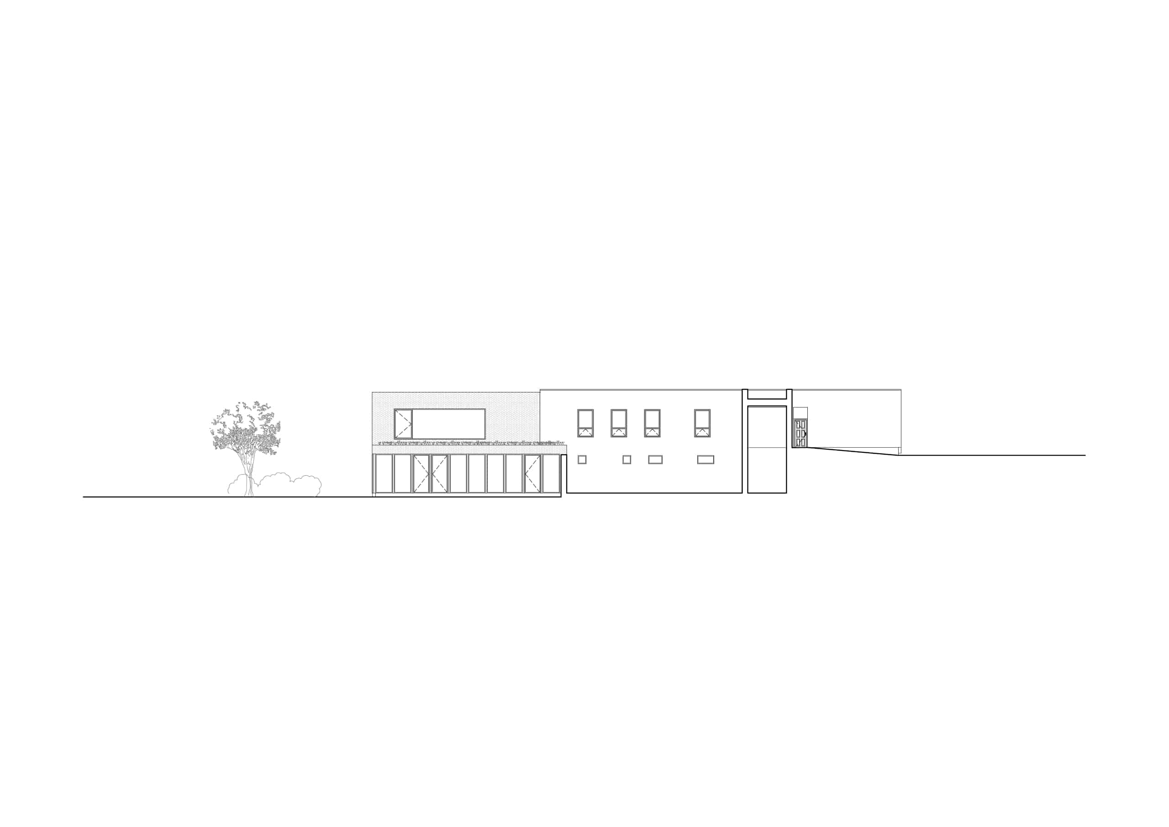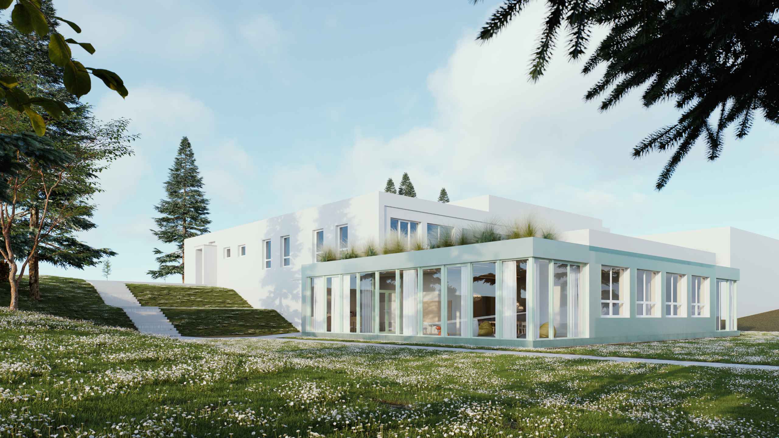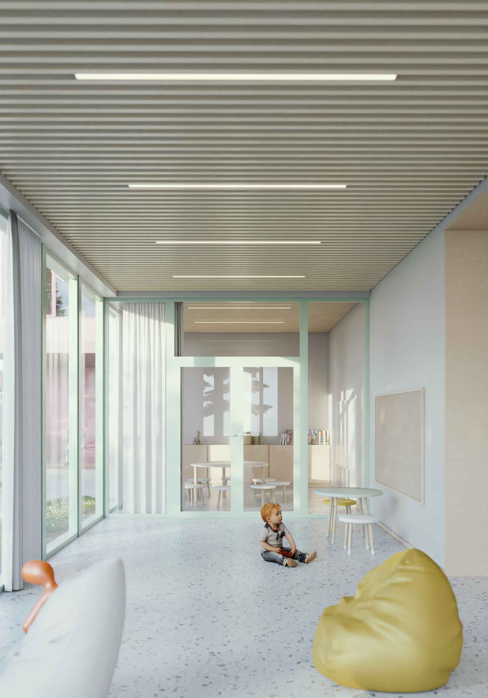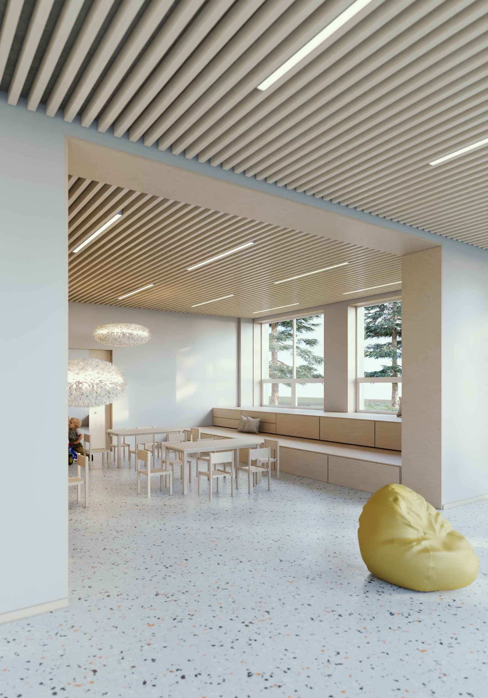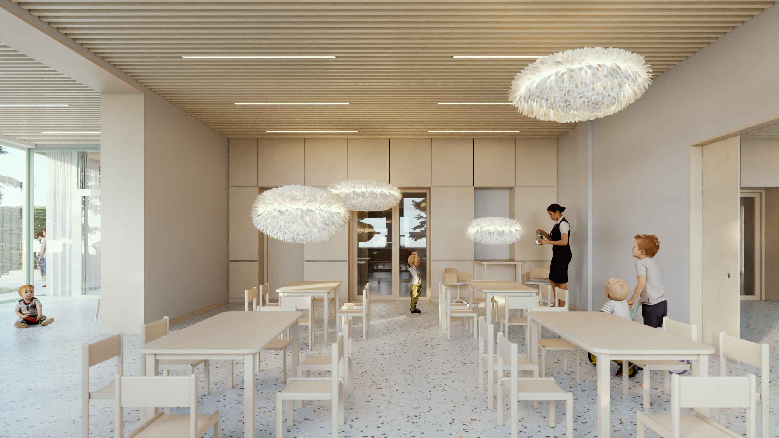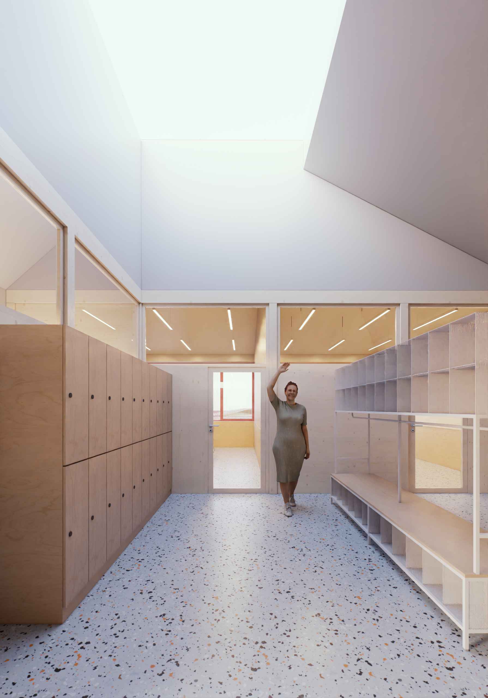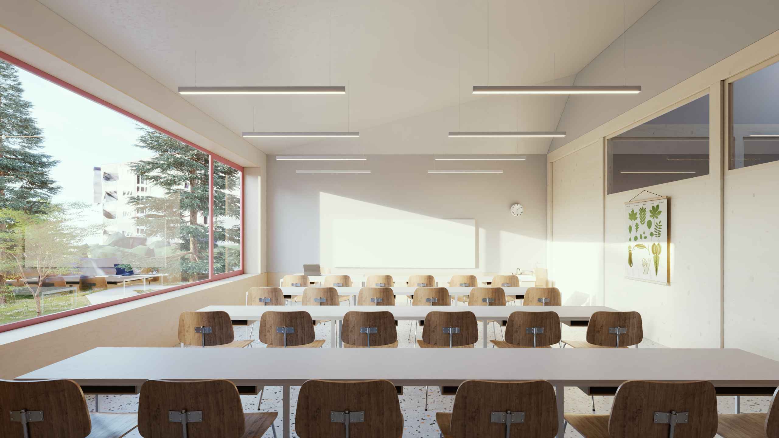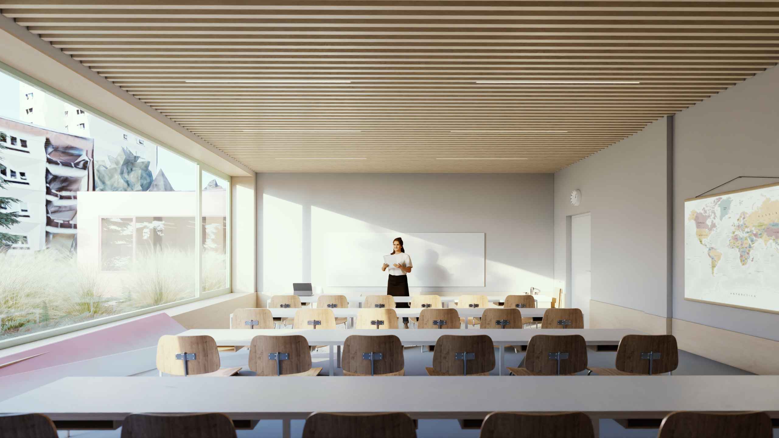Stage II.
The second stage will be the extension of the entrance building. Pupils will fill the capacity of the primary school gradually, first one year will be opened. With each additional pupil, the need for space and the entrance building will increase. In our design, this is an architecturally distinctive volume that is intended to mark the entrance to the primary school at ground level in a playful way. The building will include an elevated entrance hall with a skylight, pupil cloakrooms and new classrooms. The cantilevered extension will provide sheltered outdoor classroom at the entrance to the kindergarten, which will be used by both the school and kindergarten children.
