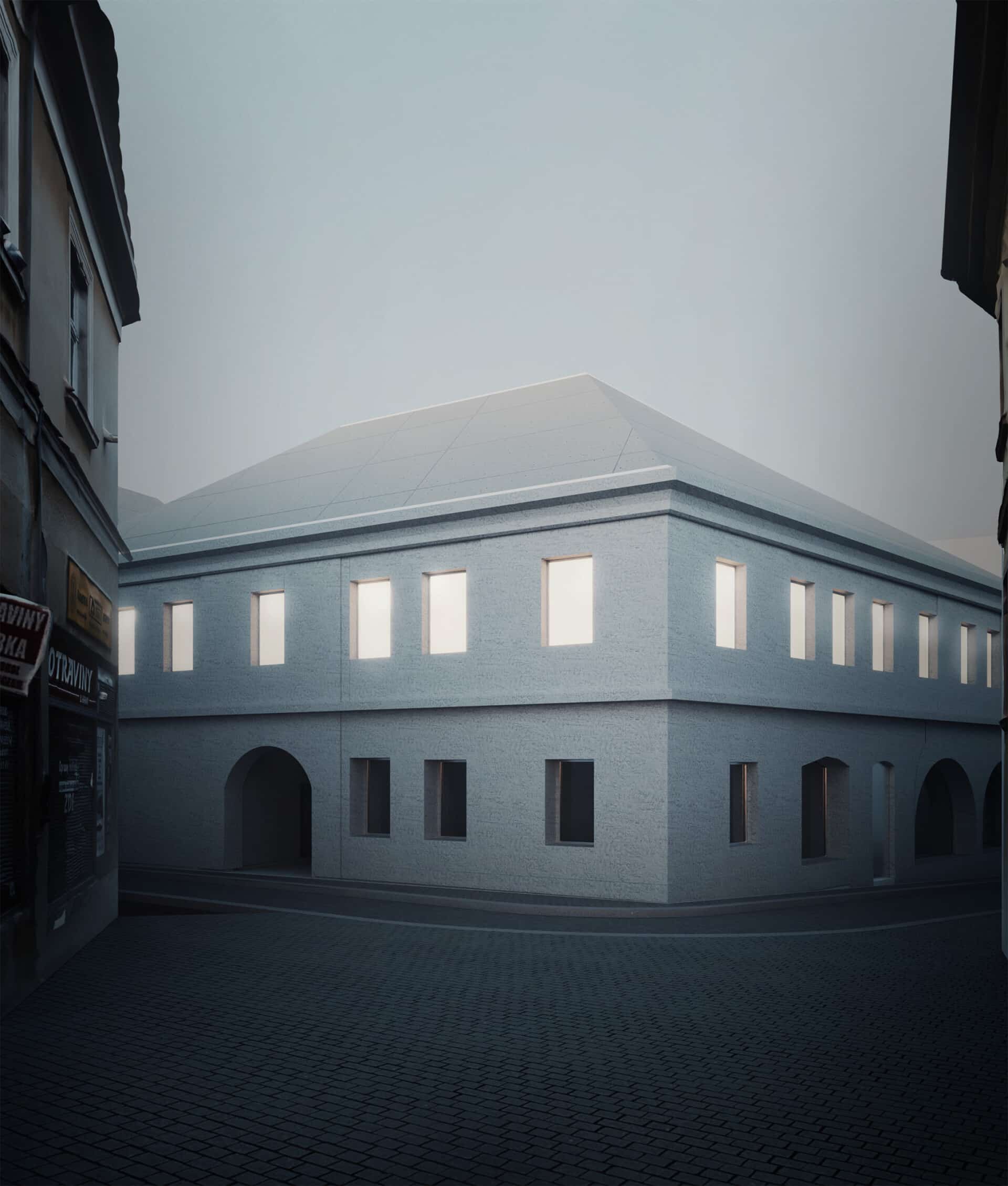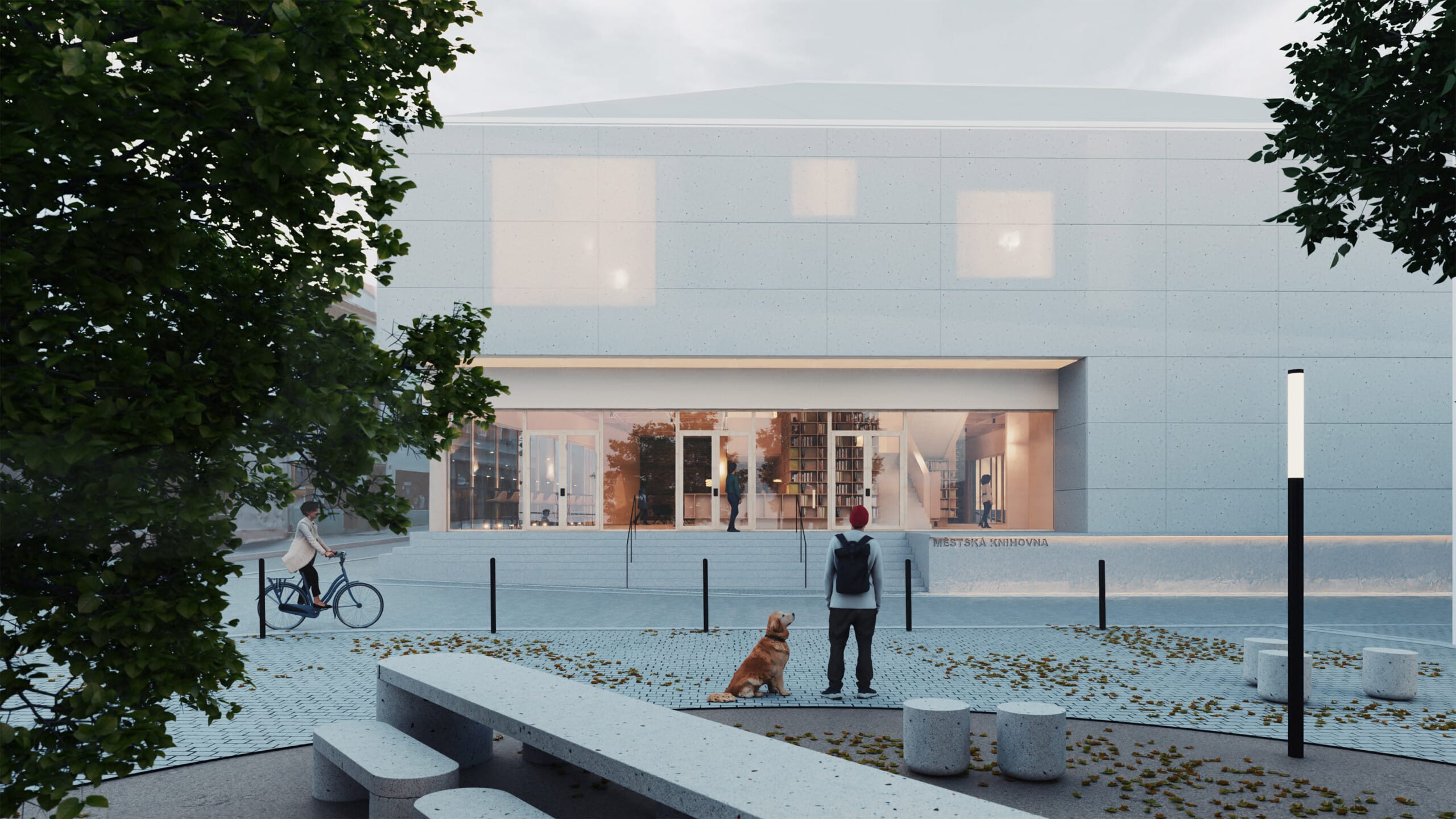Location: Česká Lípa, CZ
The sponsor of the competition: city Česká Lípa
Placement: 3rd
Year of project: 2023
Authors: Jan Vondrák, Igor Nesterov
The sponsor of the competition: city Česká Lípa
Placement: 3rd
Year of project: 2023
Authors: Jan Vondrák, Igor Nesterov
Česká Lípa library
The public library is no longer just a large shelf for storing books. We see the modern library as the cornerstone and manifesto of a free civil society and its communities. An institution that educates but also manages the cultural and knowledge wealth of society.
We present a building concept that behaves responsibly not only to its immediate surroundings.
The building is connected to a cluster of several historic houses. A torso of vaults and remnants of facades dominates the plot, which is just by the historic centre. We decided to implement this historical footprint into the design of the new library. We are building on the remnants of the original buildings with a contemporary structure that will help revive the inactive beauty hidden under the weight of time.
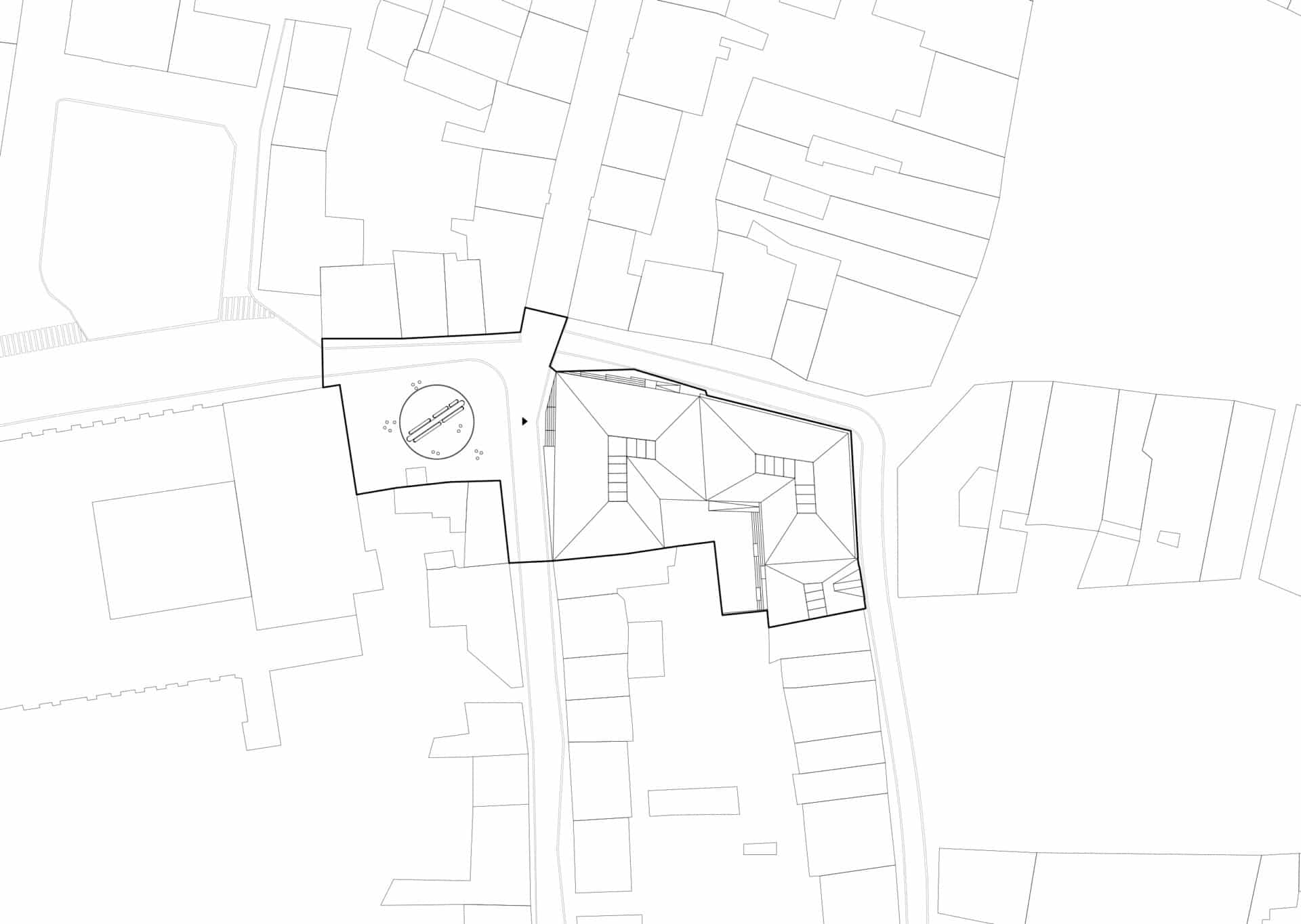
The new mass complements the old houses and closes the unfinished block called Jeřábkovo náměstí. We take care of the house in places where there is still something to save. Valuable vaults and cellar spaces are part of the functional layout of the library. Facades that became victims of insensitive interventions are not returned to their original state. The facade is unified by rough, textured plaster, contrasting with the exact modern extension. The valuable historic façade of No. 158/2 is part of the future administrative block of the library. The building makes use of the existing basement space and integrates it into the program. In the new extension, we are building new spaces for the building's technical equipment.
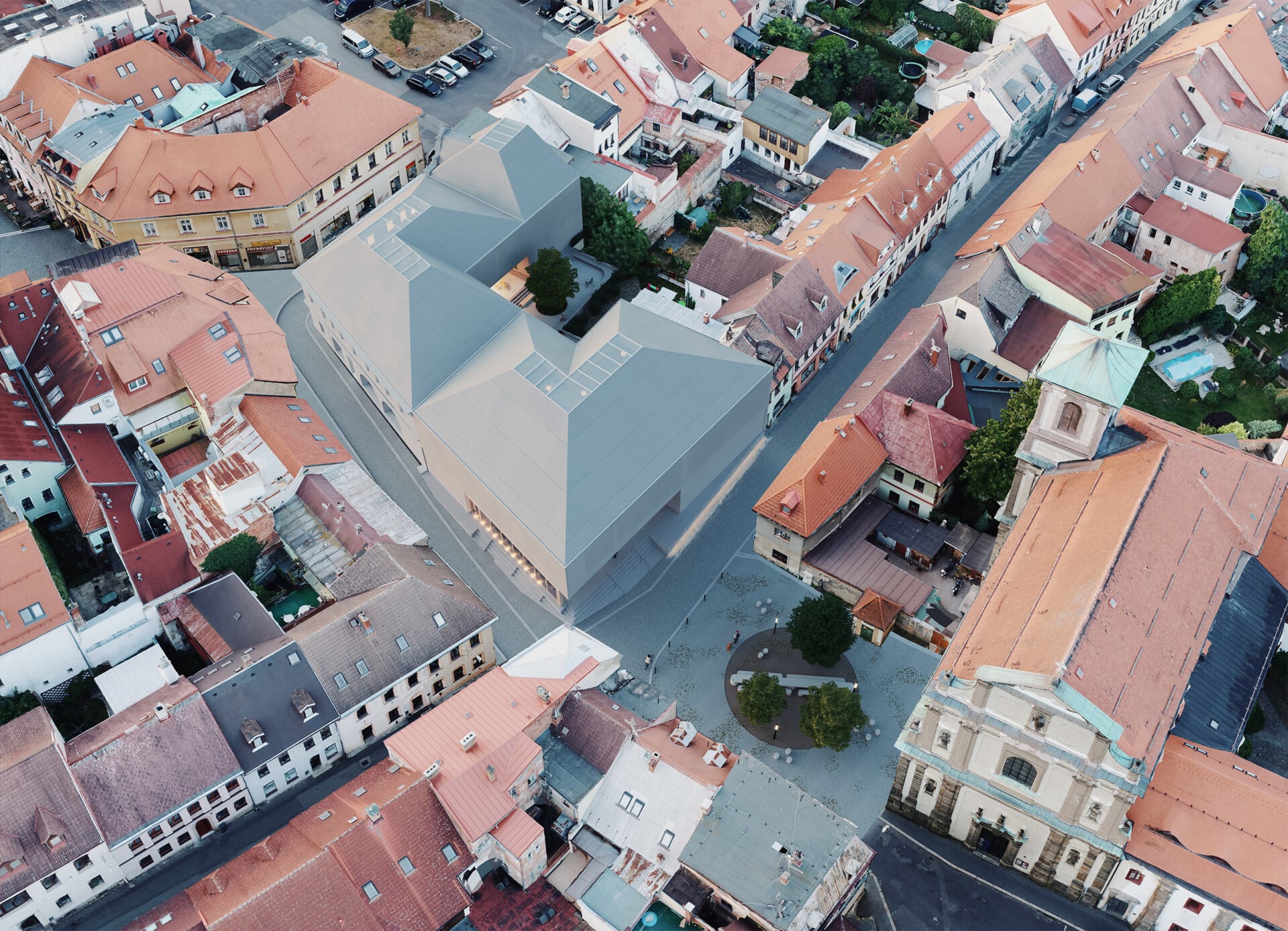
The main entrance to the library is connected to the public space in front of the Basilica of All Saints. An alternative entrance to the building is situated from the piazzetta inside the block, which is connected to Škroupovo náměstí by the original passage.
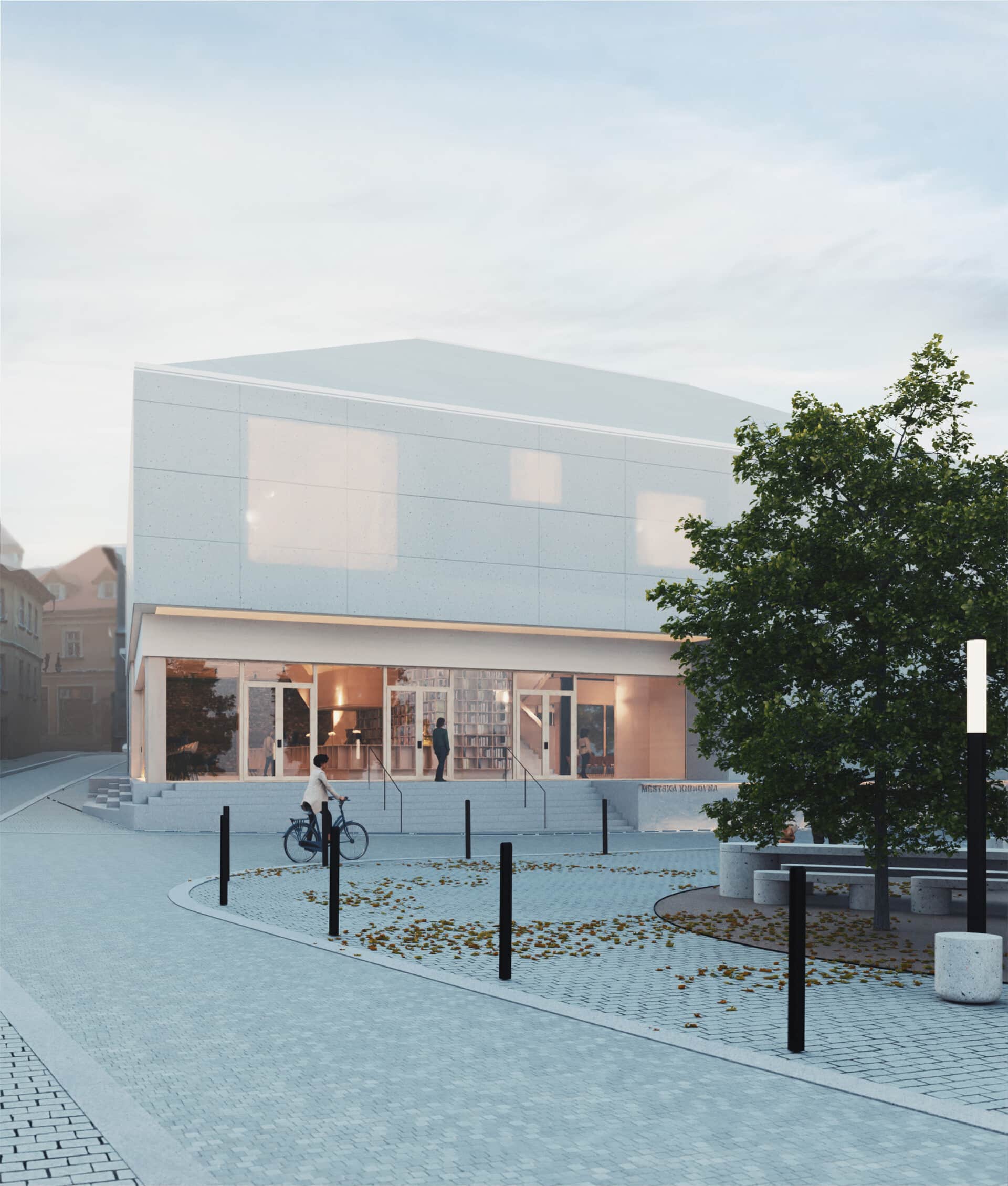
On the ground floor of the building there is a foyer with a reception area and a few seats, which serves as a small working HUB. We see the entrance floor as a multifunctional operation, enabling a wide range of uses.
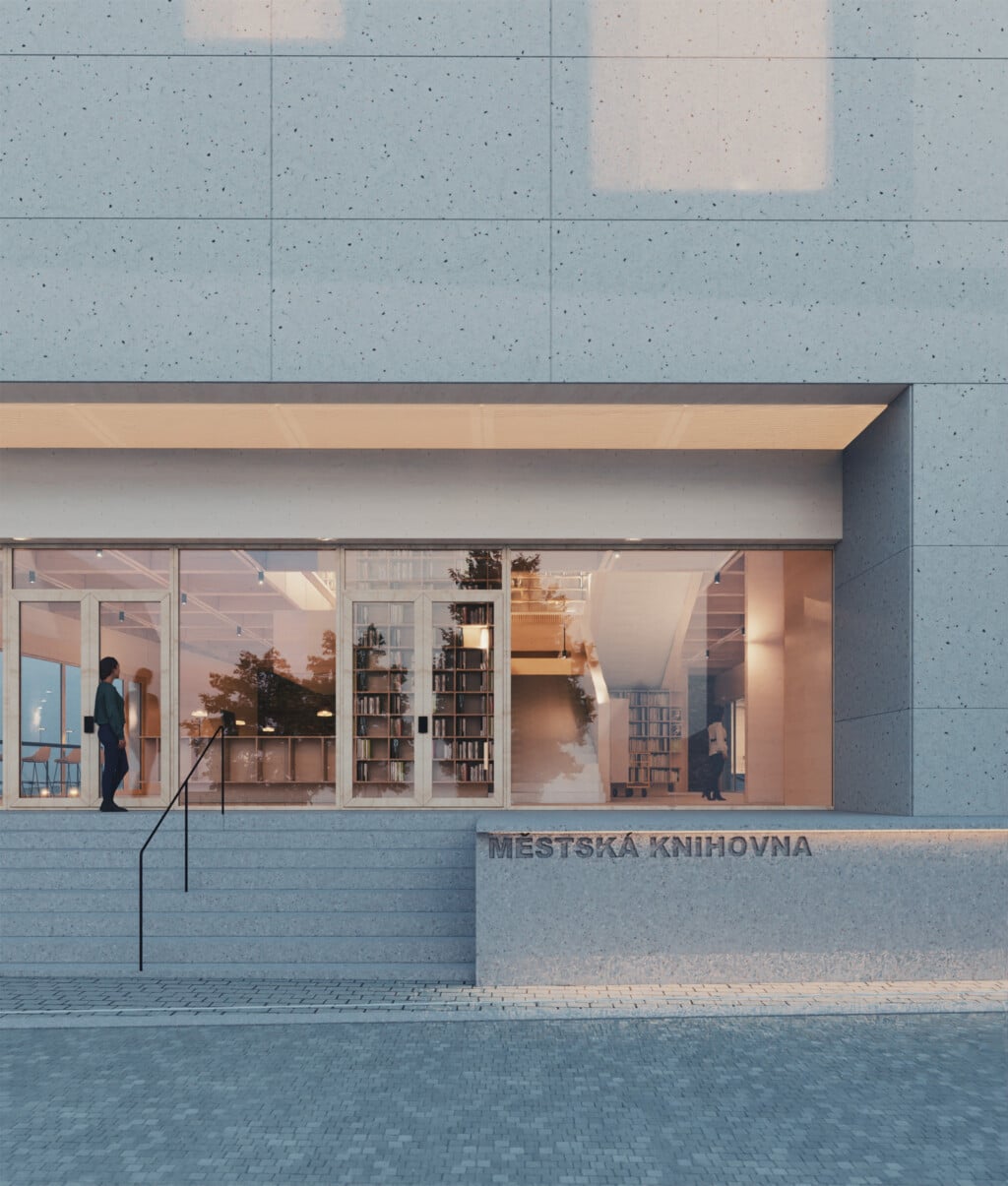
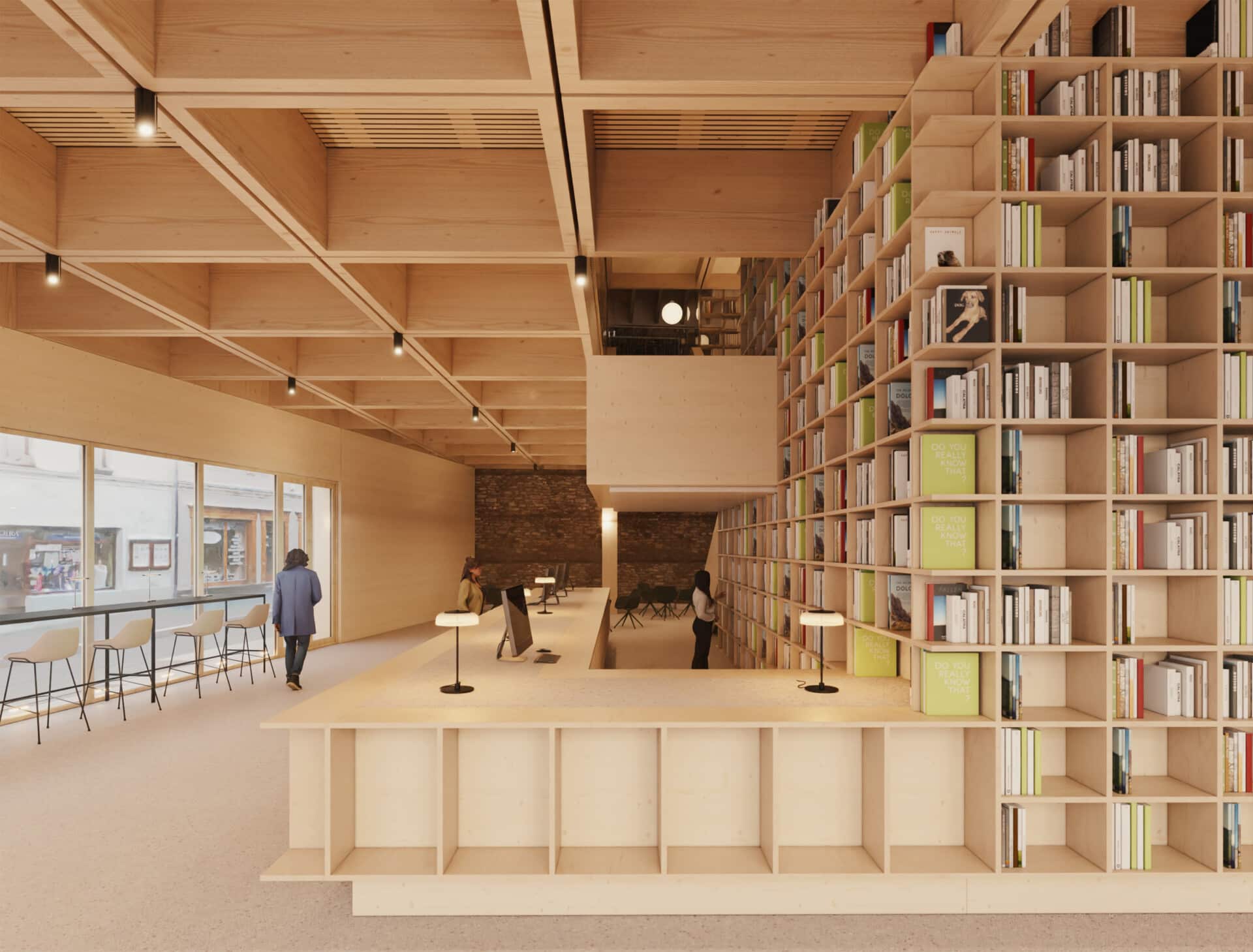
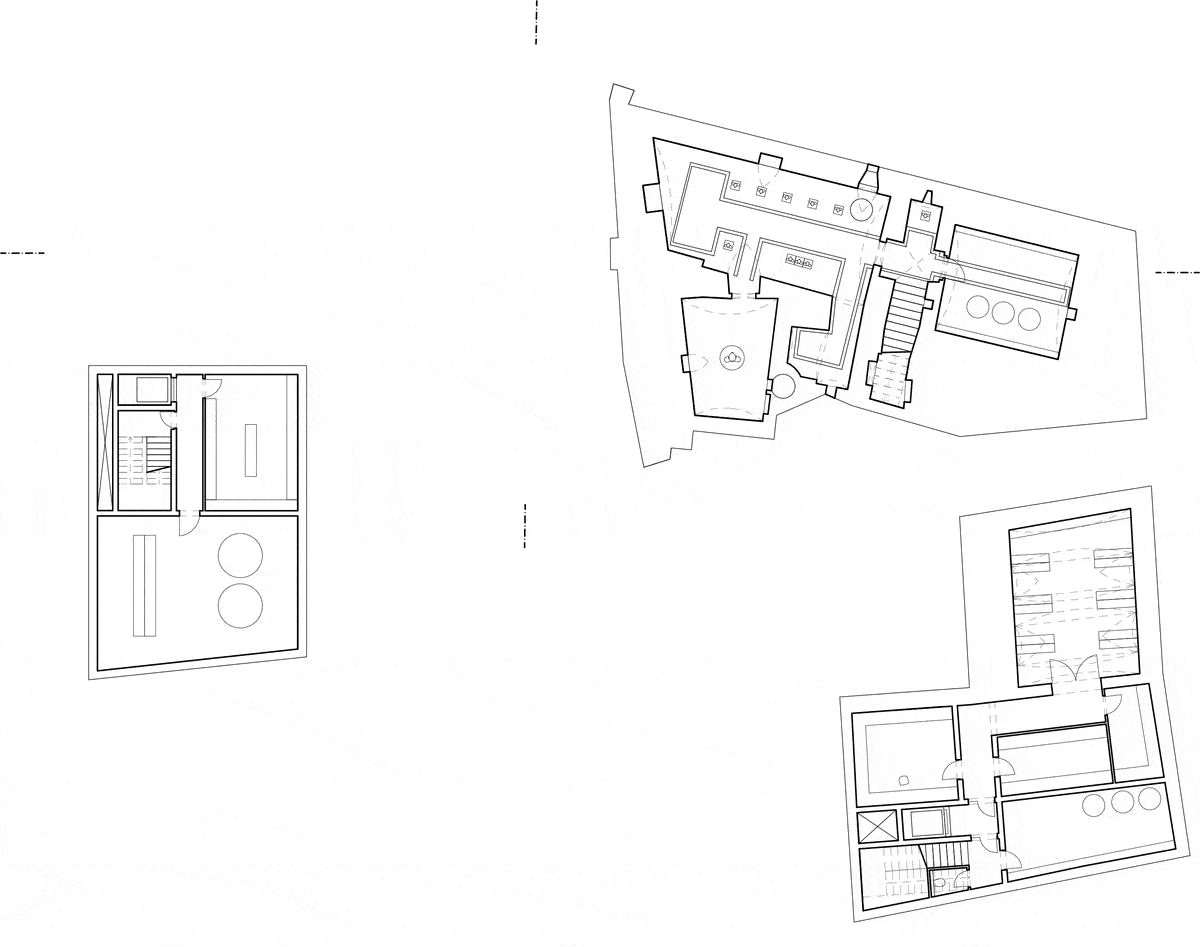
The foyer is connected to a divisible multifunctional hall with an exit to the piazzetta. This solution allows the operation of the hall without conflict with the opening hours of the library. Adjacent to the lobby is a small café and workshops, both spaces are fully separable from the main movement flow.
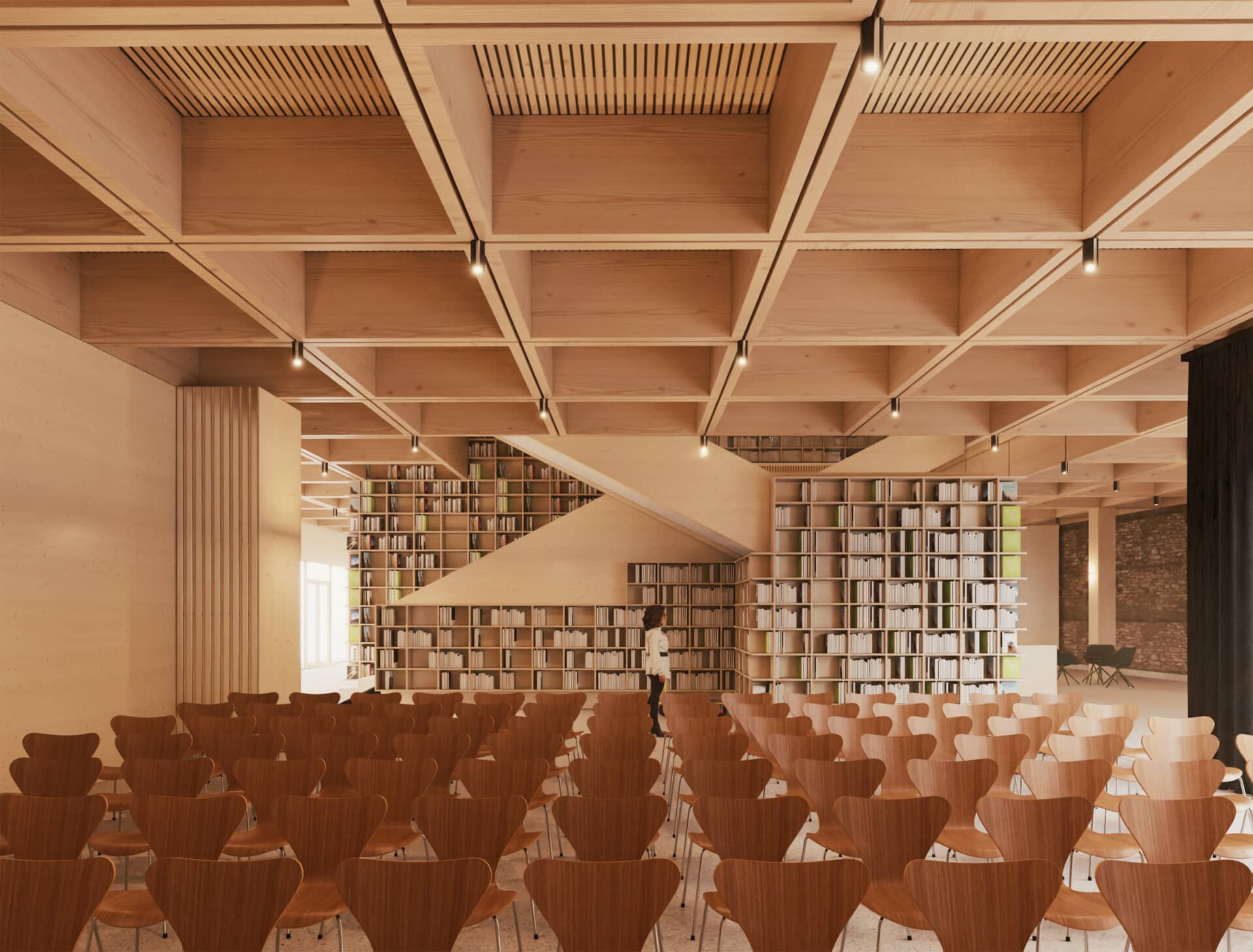
The paved area of the courtyard is a place of many functions. It offers a quiet place to sit, extends the summer café, is a small outdoor stage for small musical productions or author readings.
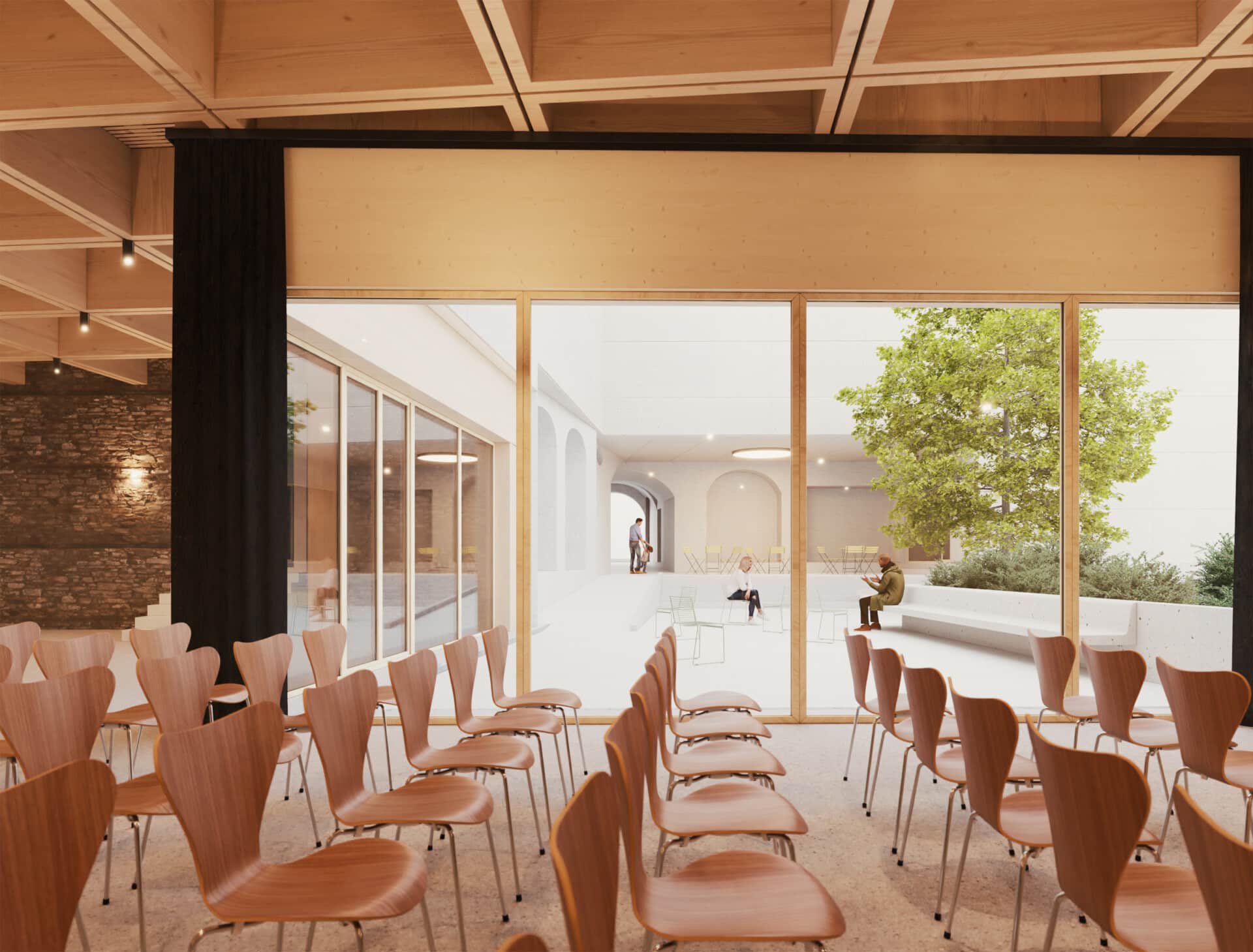
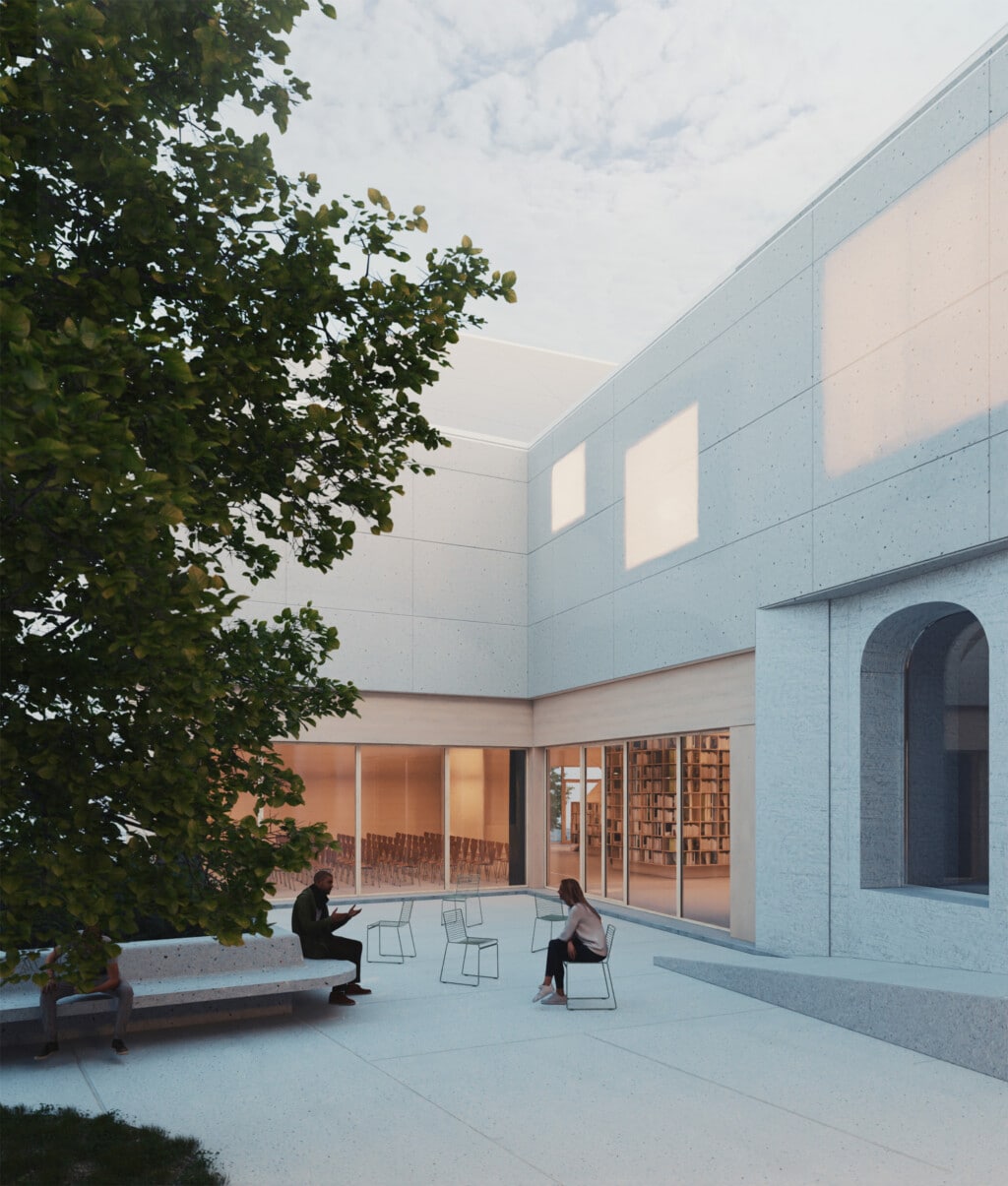
The main staircase ascends to the first floor, which together with a block of other functions creates the main spatial landmark in the foyer. The shelving system wraps around the circulation core and permeates the second floor, where it grows through the under-roof space.
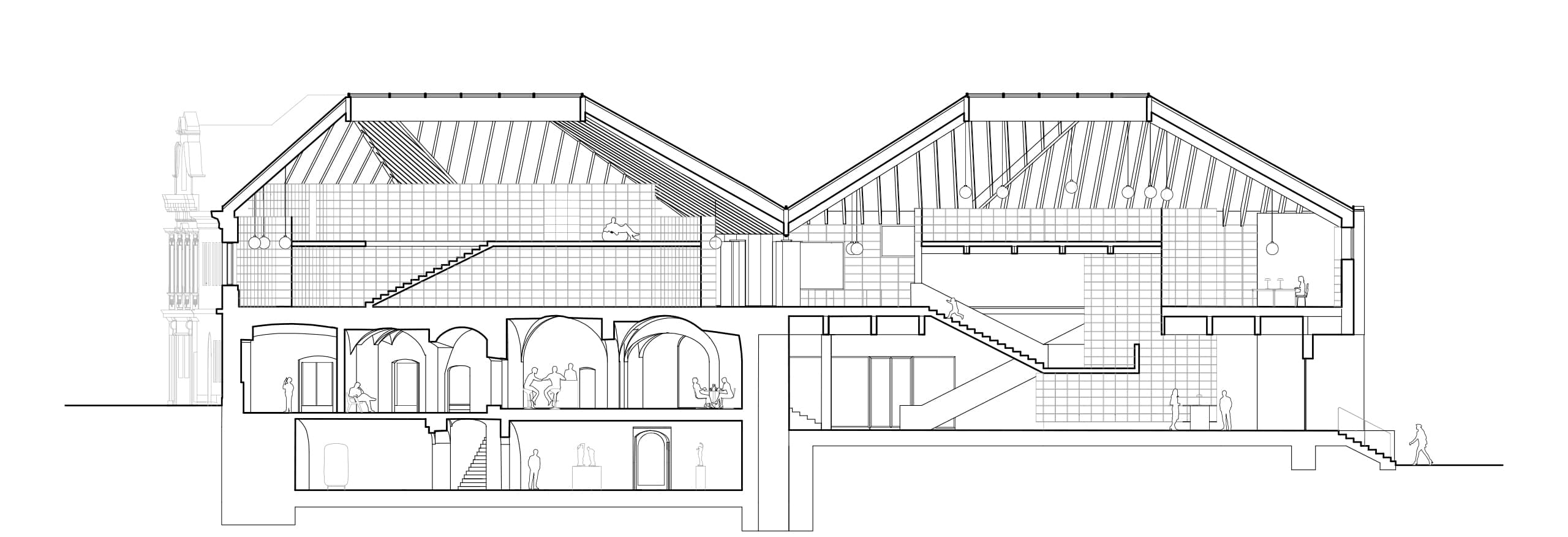
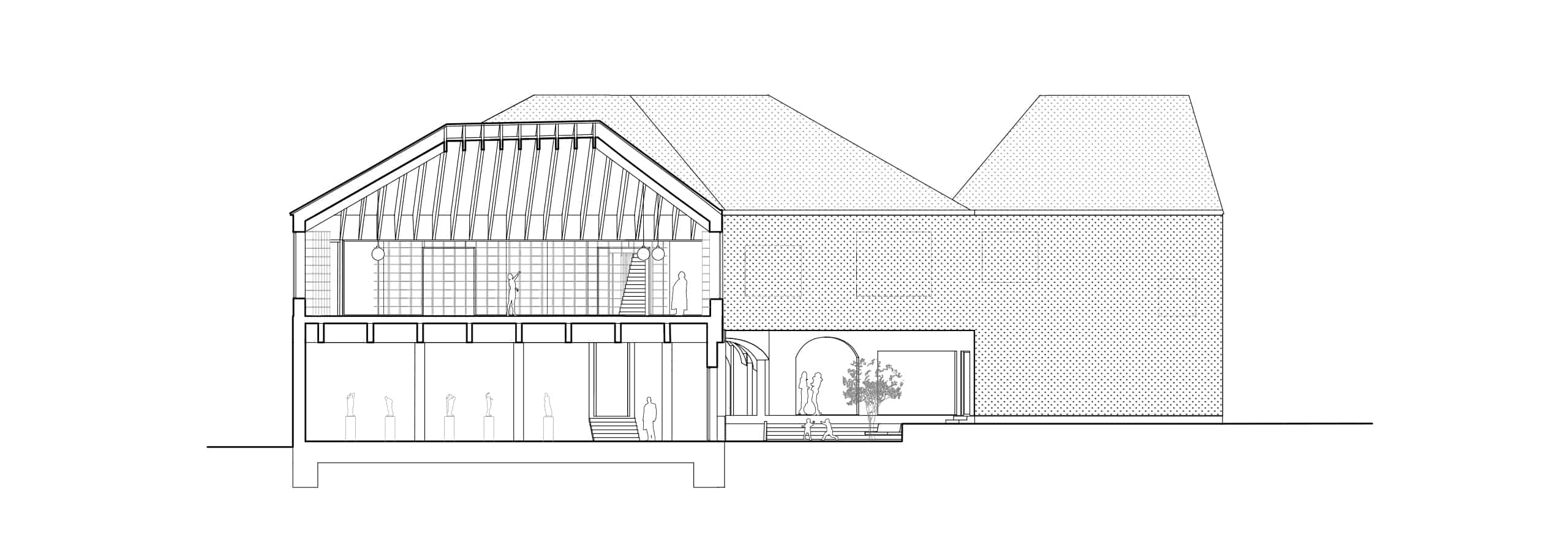
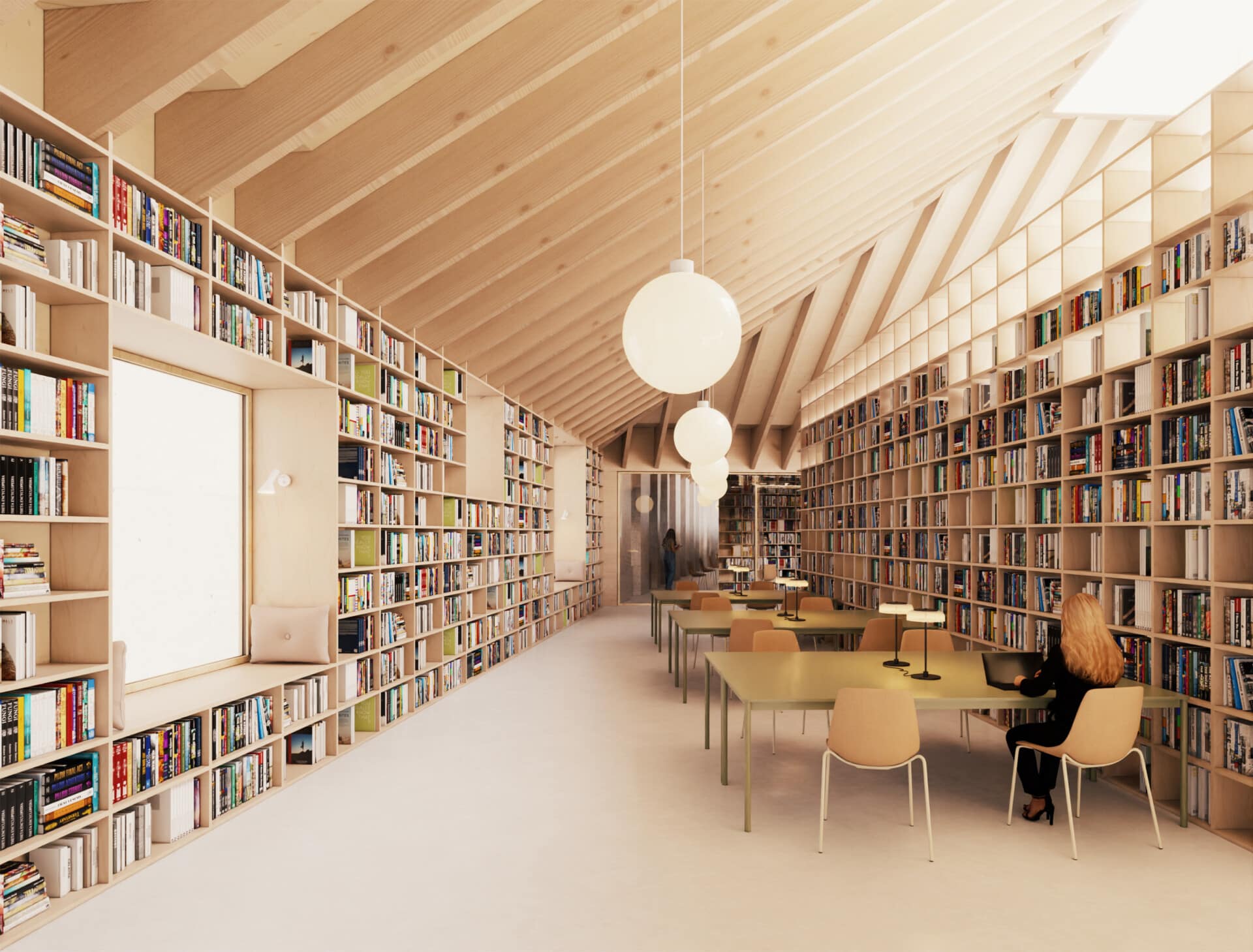
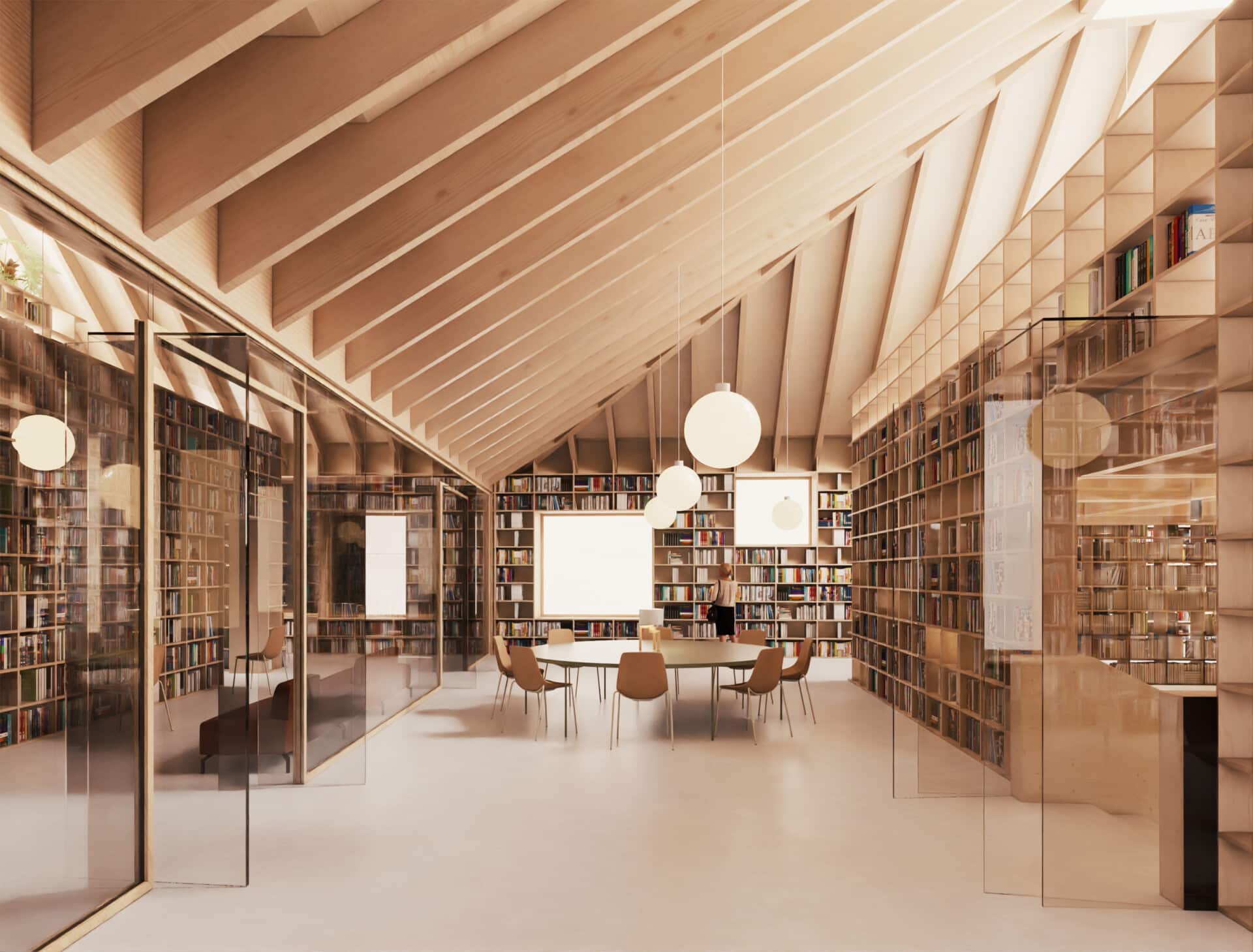
The attic of the library is dominated by a supporting truss structure and a lively shelving system. Light permeating the skylights falls into the interior like a waterfall. A sculpture of bookshelves divides the space into functional corners. Intimate spaces for reading or studying change with meeting places or children's activities. All spaces are designed to reflect the required programme and the current high demands for quality and variety that a modern public library building should have. There is a place for everyone.
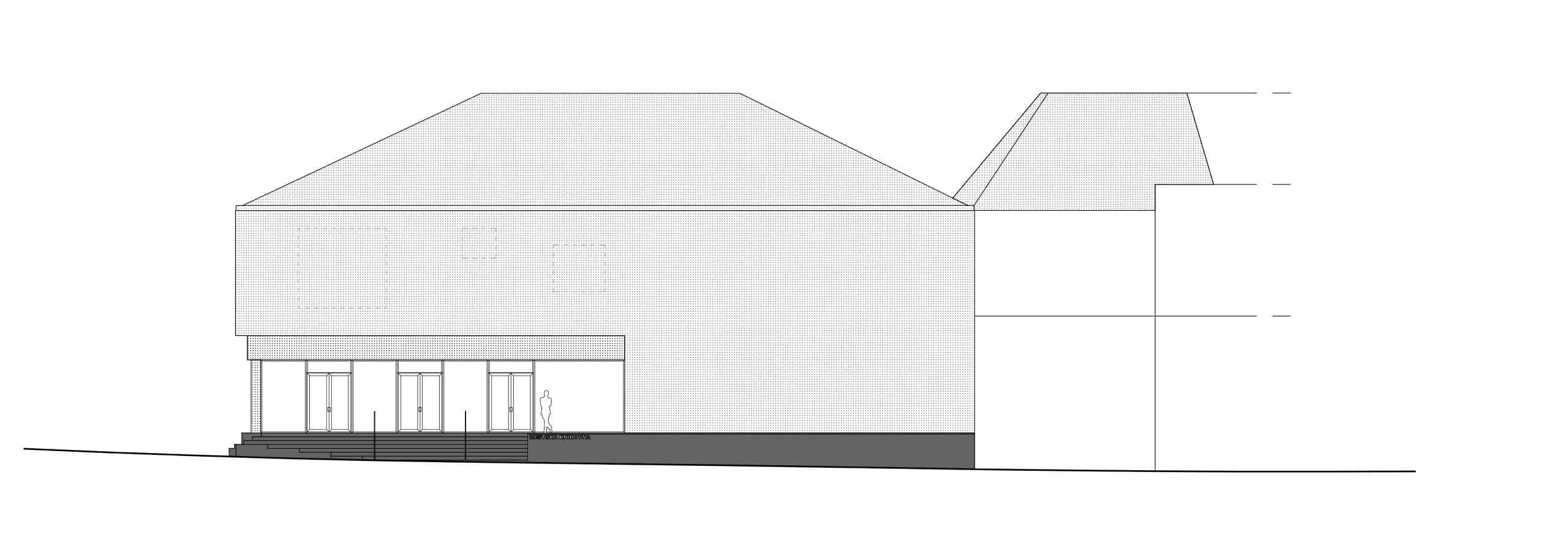
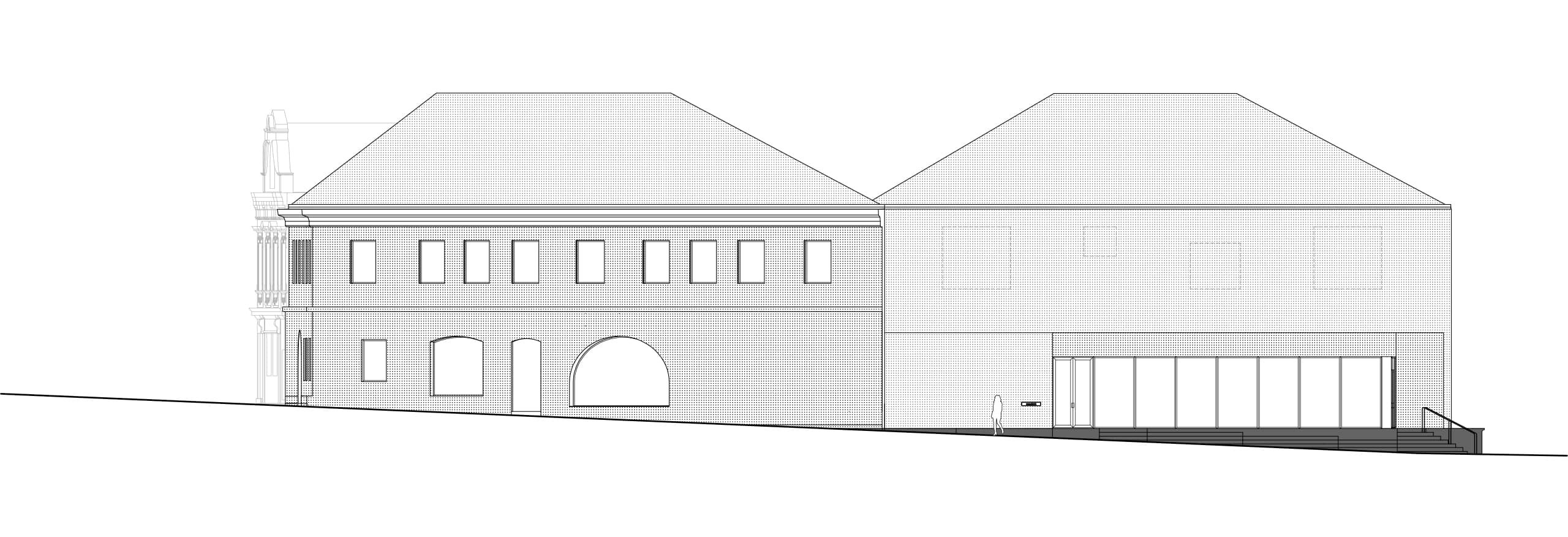
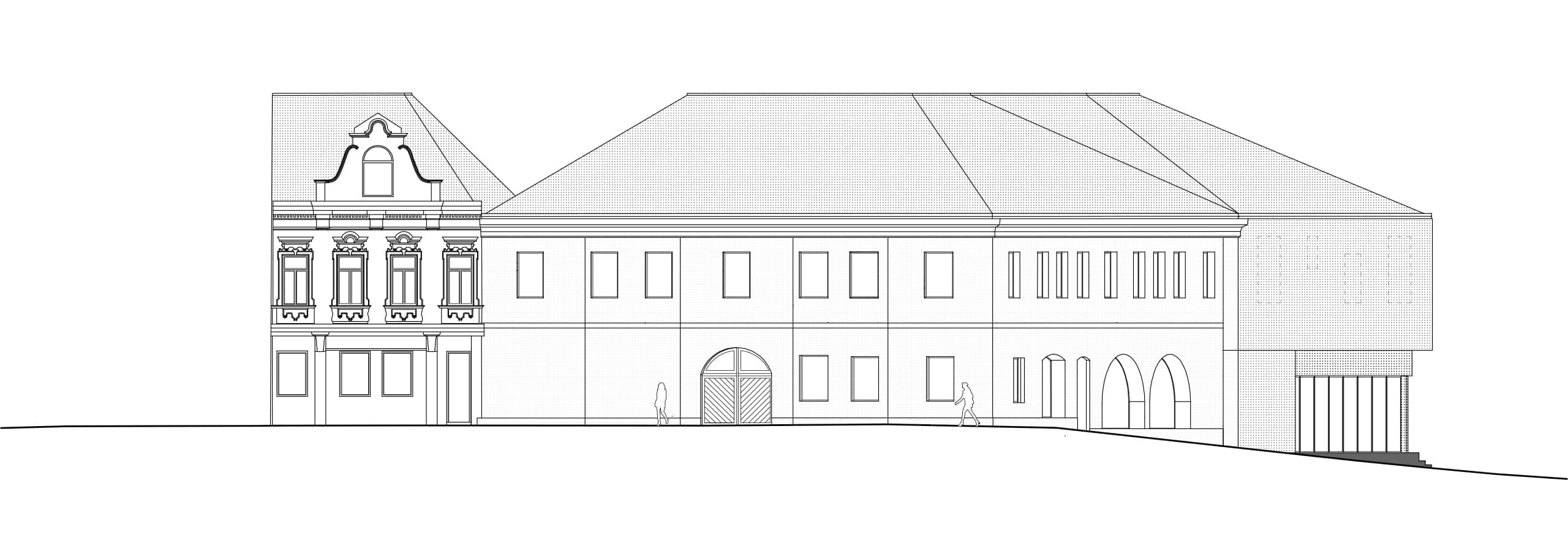
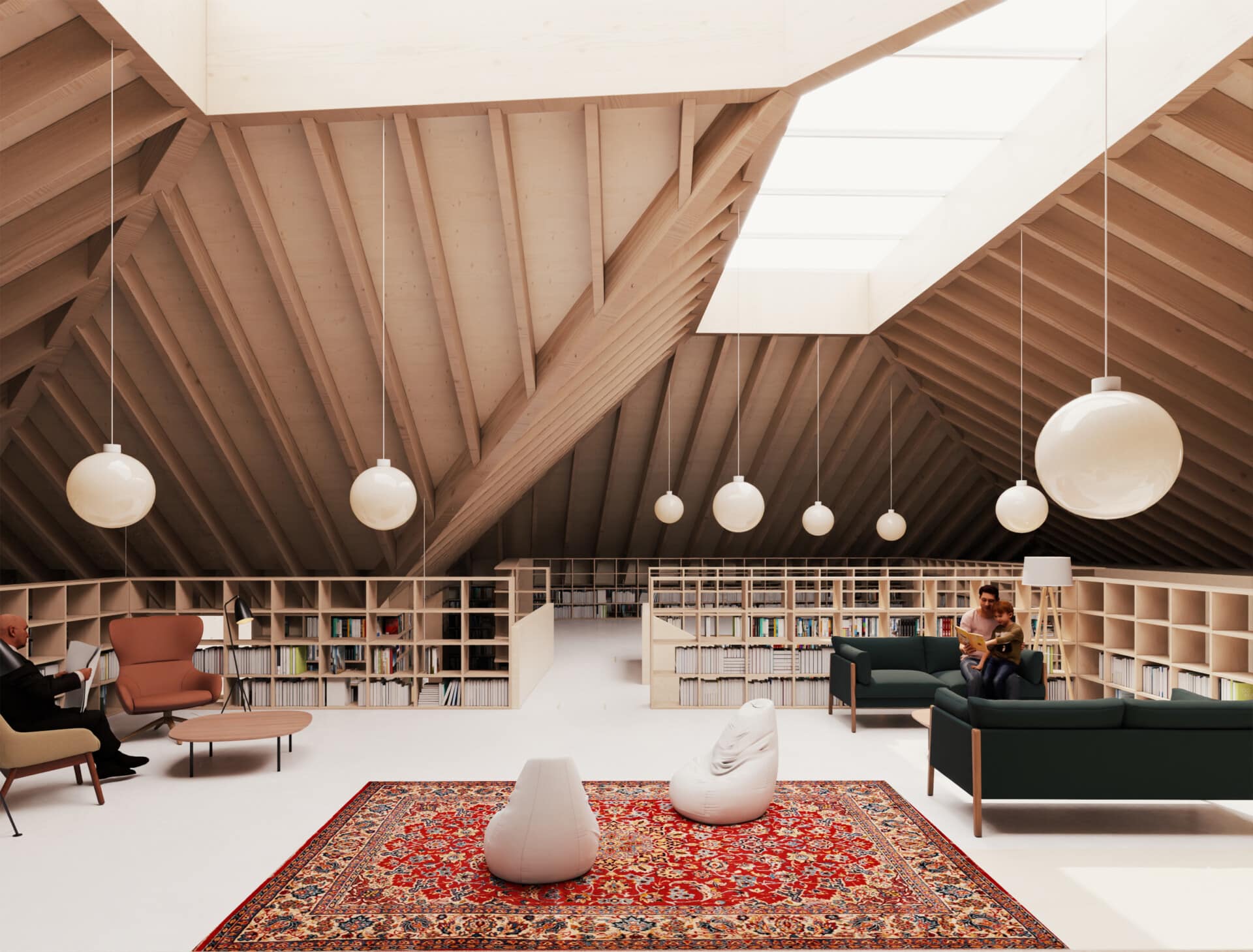
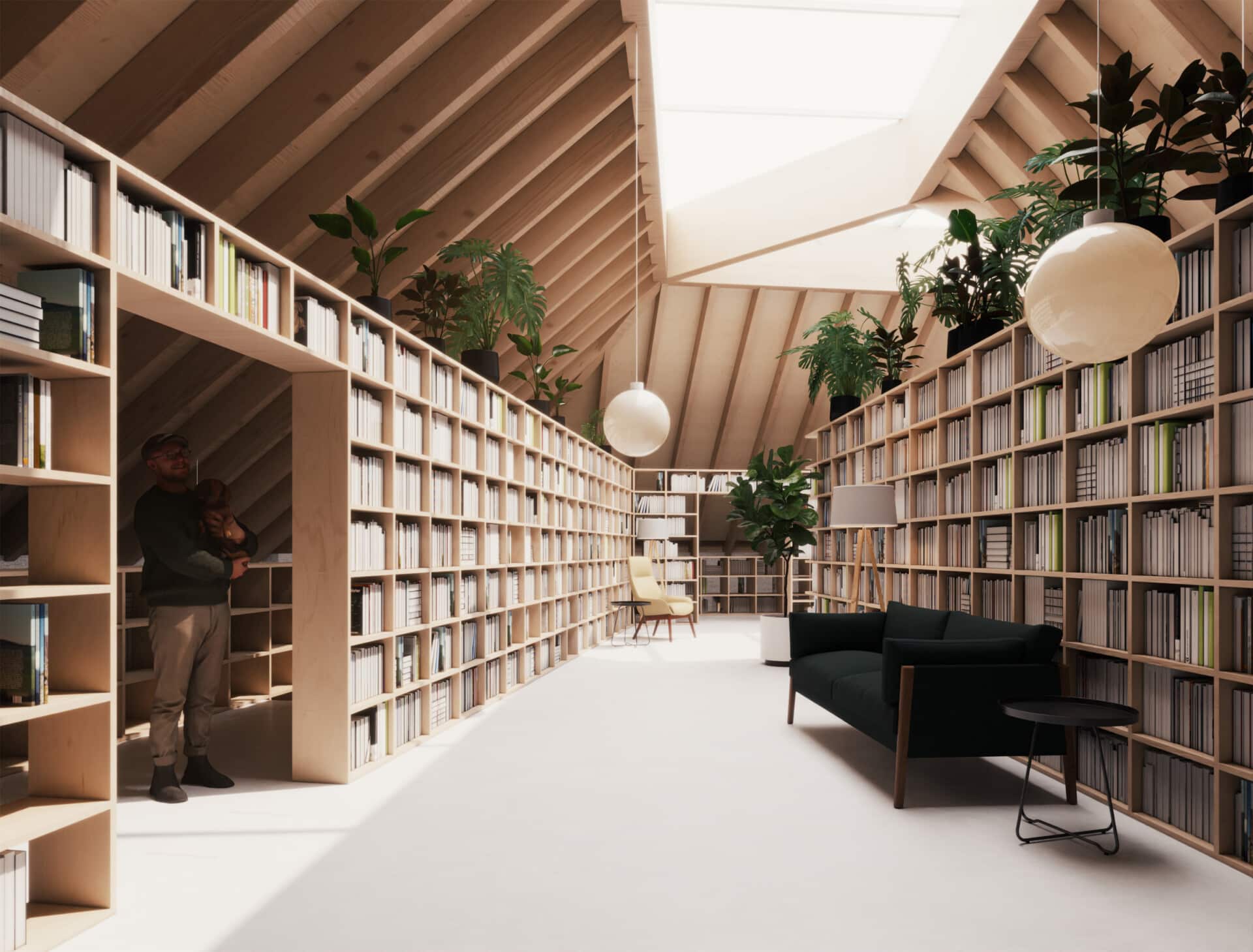
The material solution puts great emphasis on the ecological concept of the overall concept.
The library is designed from a combination of CLT panels and BSH beams. The timber structure is complemented by concrete communication cores, which together with the jointed, timber-concrete ceiling structure also contribute to the overall statics of the building. The façade cladding is made of a board material based on recycled plastic.
The supporting structure will be complemented by thermal insulation made of waste biomass protected by a facade made of plastic recycled panels.
The shading of the building is provided by translucent façade panels that distribute diffuse light into the interior.
The use of materials in the outdoor space is based on the overall building philosophy combined with the city's manual surfaces.
The library is designed from a combination of CLT panels and BSH beams. The timber structure is complemented by concrete communication cores, which together with the jointed, timber-concrete ceiling structure also contribute to the overall statics of the building. The façade cladding is made of a board material based on recycled plastic.
The supporting structure will be complemented by thermal insulation made of waste biomass protected by a facade made of plastic recycled panels.
The shading of the building is provided by translucent façade panels that distribute diffuse light into the interior.
The use of materials in the outdoor space is based on the overall building philosophy combined with the city's manual surfaces.
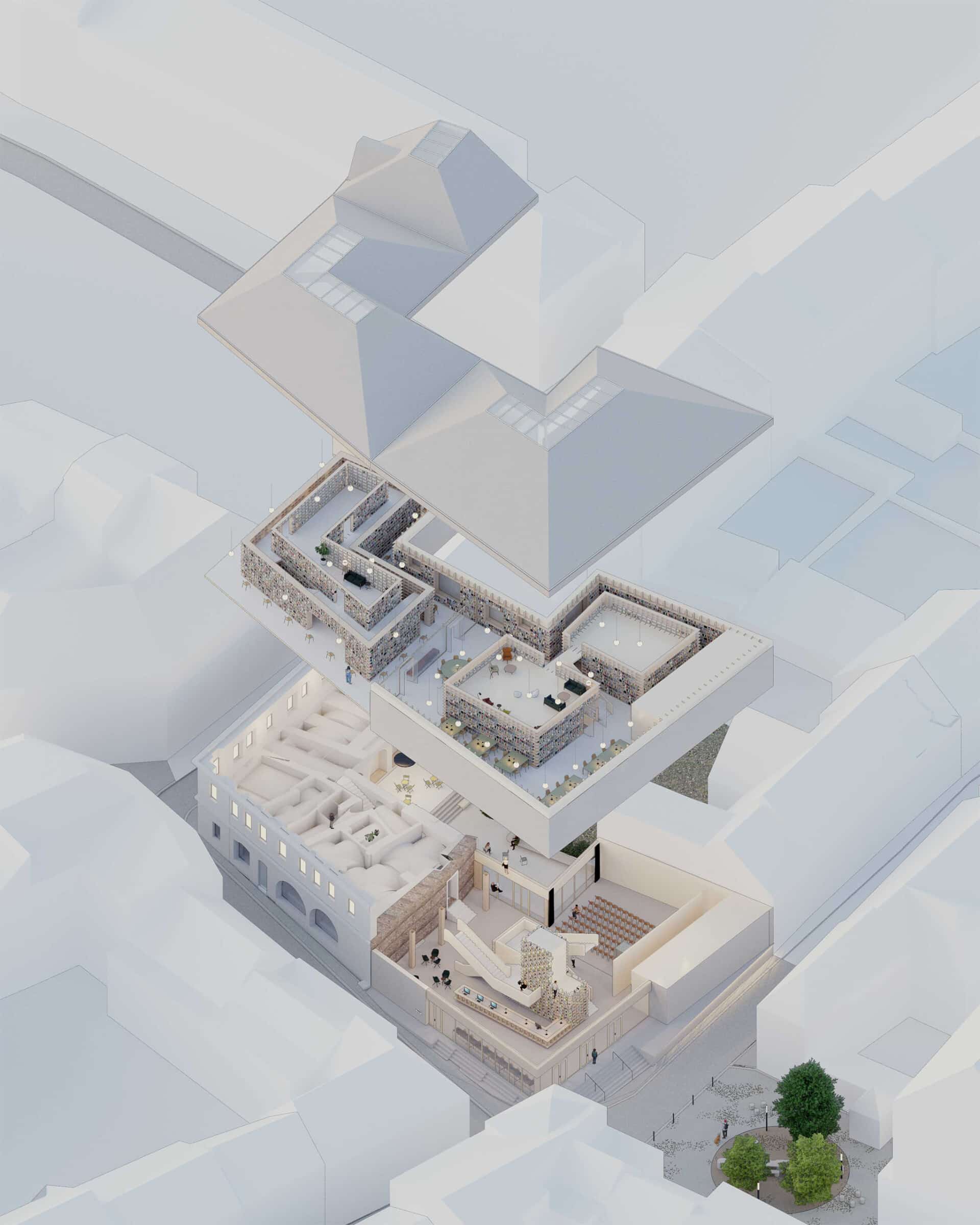
The library forecourt near the Basilica of All Saints is a meeting place. It does not try to compete with other squares, of which Česká Lípa has enough. We want to offer an alternative. The large community table is used not only for the general public, but also for summer classes for children, or small outdoor workshops linked to the library program.
