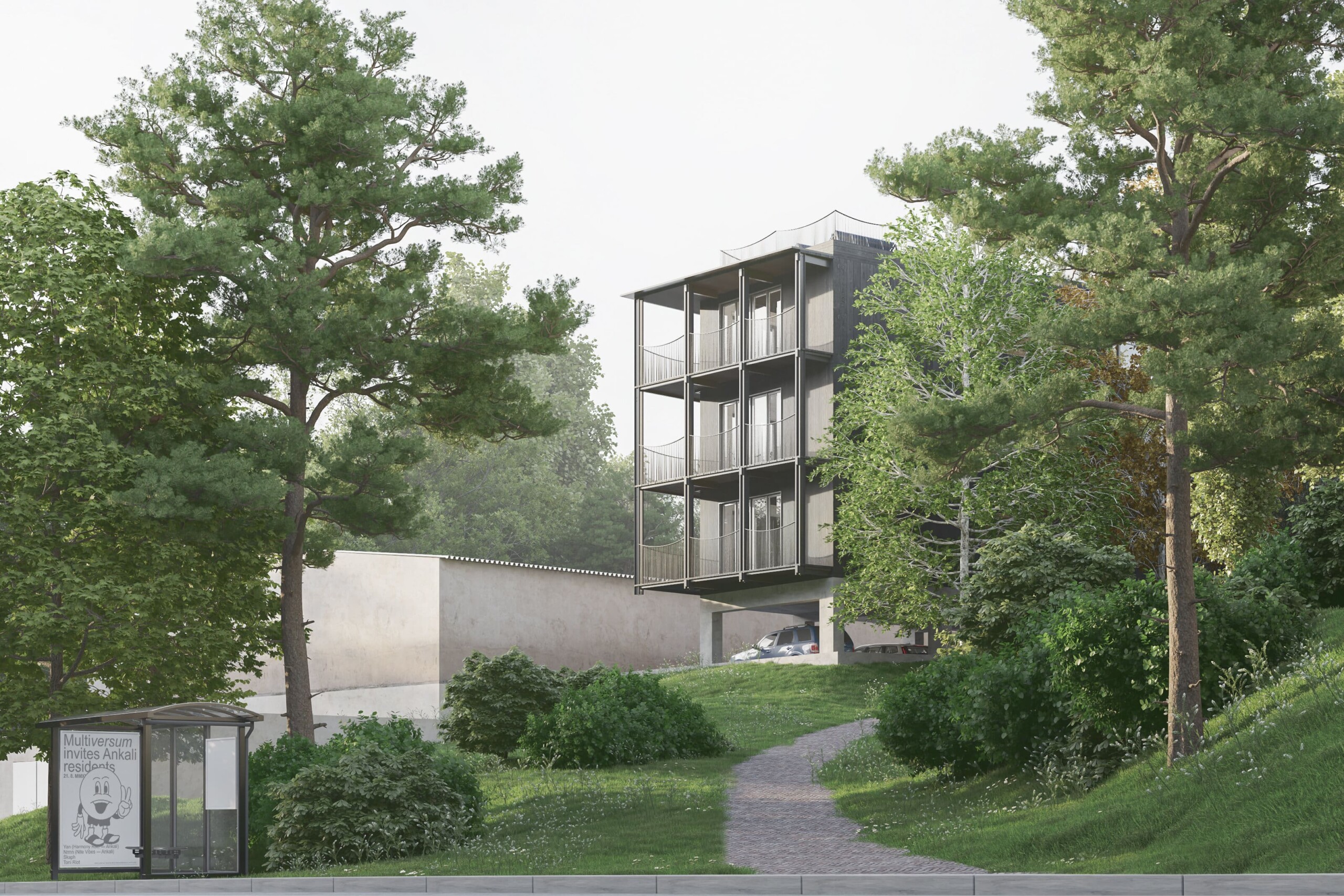Site: Liberec, CZE
Client: Private
Footprint: 444 m²
Author: Jan Mach, Jan Vondrák, Tobiáš Hrabec
Civil engineer: Mjölking s.r.o.
Client: Private
Footprint: 444 m²
Author: Jan Mach, Jan Vondrák, Tobiáš Hrabec
Civil engineer: Mjölking s.r.o.
Housing with Friends
Most of the residential construction in the Czech Republic is led by development companies, and although many of them often employ good architects, the priority is almost always to maximize profit. Therefore, the design, material, and layout solutions are usually confined within the strict boundaries of the most common denominator - the average taste, preferences, and market demand. A less common approach is selecting a design through an architectural competition, whether it's a private company or a municipality project. However, it is rare for future inhabitants of the housing to have a direct say in its design.
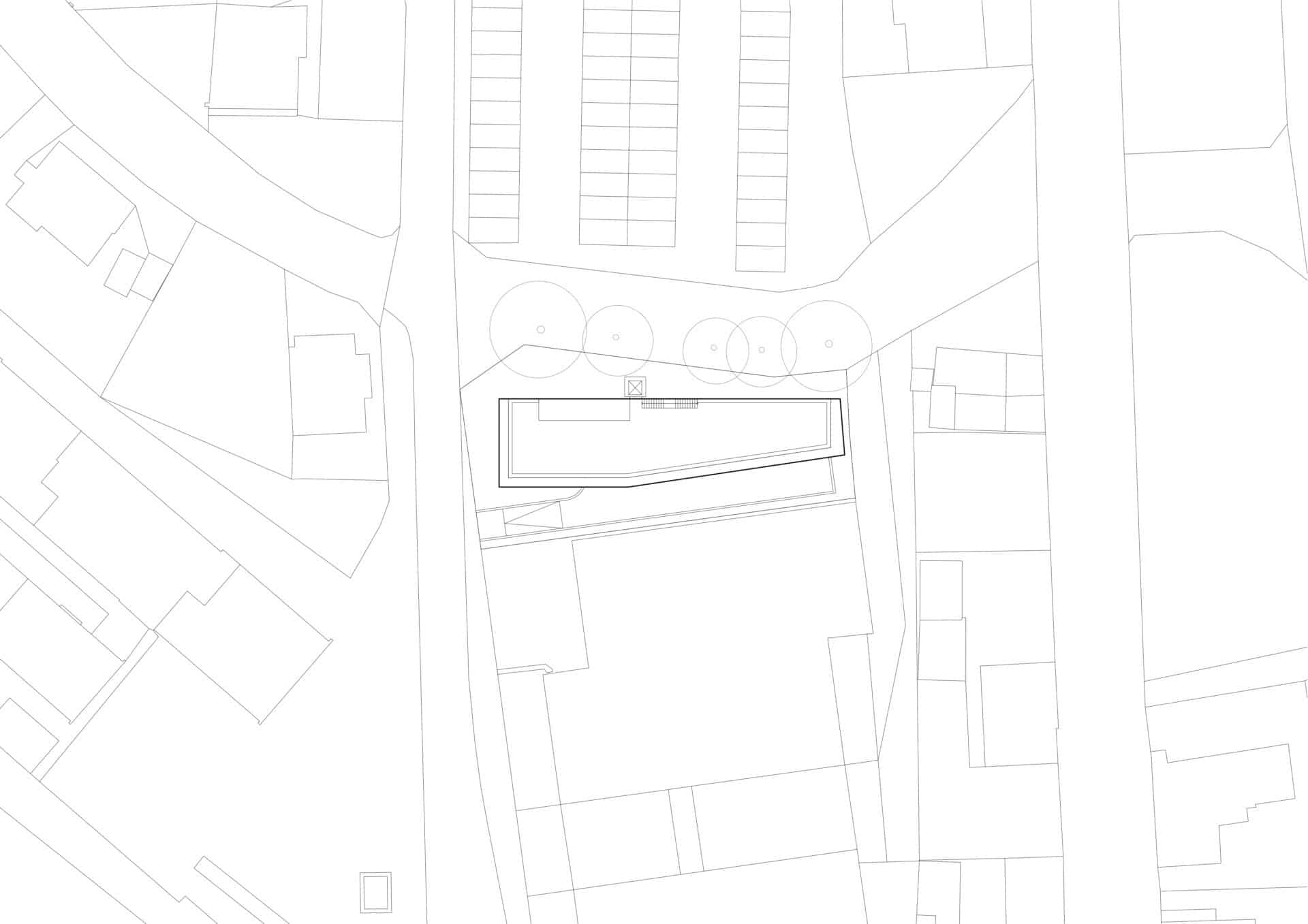
A joyful work in our city for our friends comes from a simple idea. Their family has a medium-sized plot in Ruprechtice, where the land-use plan allows for the construction of an apartment building. Alone they would not be able to finance the entire construction themselves. Their only option, it might seem, is to sell the land to developers. However, this would mean giving up their say in what happens there. It is exactly plots of this or similar size that represent a vast spatial potential for residential construction in both the broader and narrower center of Liberec. Filling gaps in the Swiss-cheese-like structure of Liberec should be on the agenda.
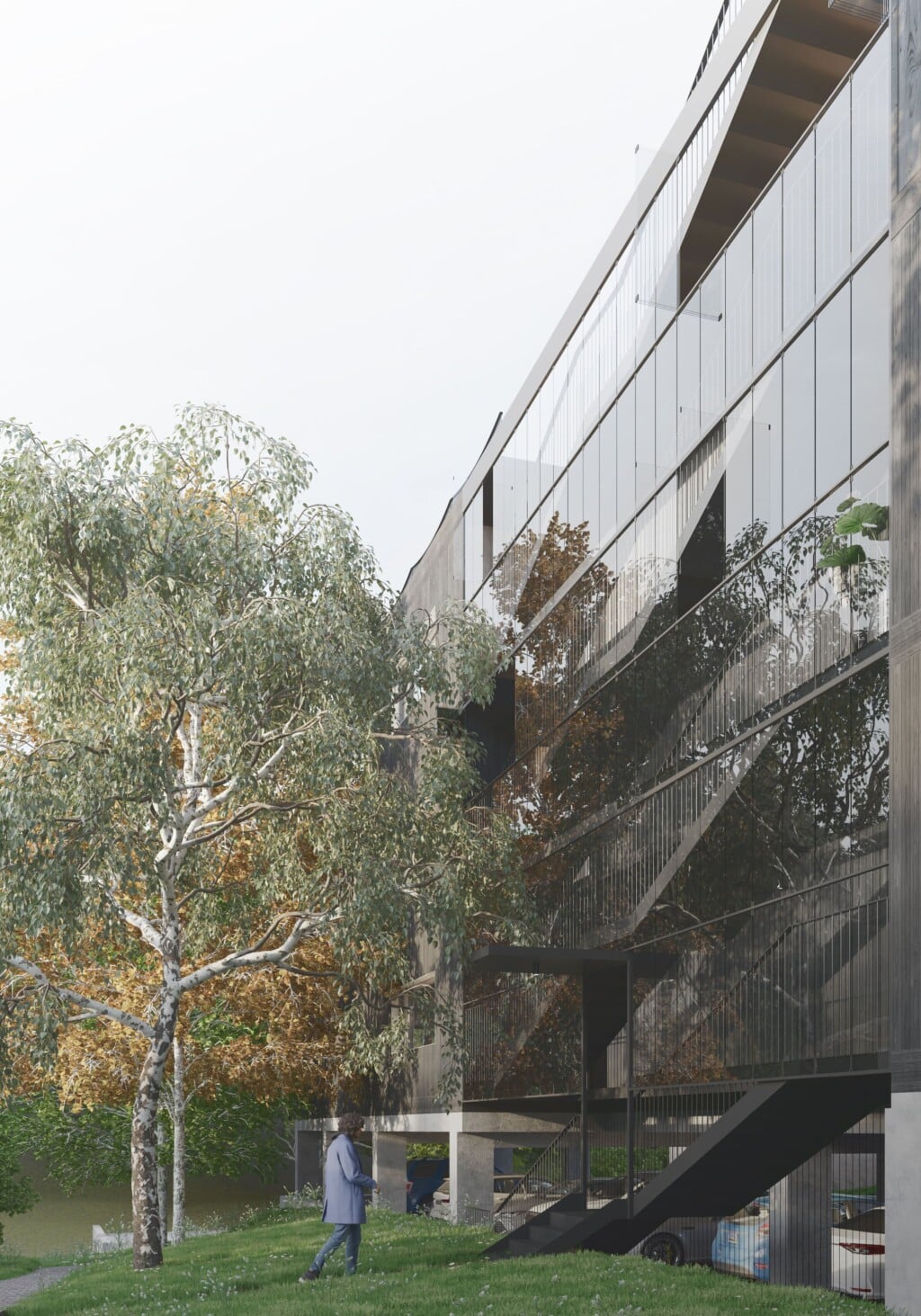

Stavění tam, kde existuje stávající infrastruktura dává větší smysl než postupné okusování krajiny na periferii města. Ale takové pozemky pro developery často nejsou dostatečně atraktivní - nejsou buď dostatečně velkým soustem nebo se s jejich využitím pojí řada specifických výzev. Pro nás tedy východiskem byla domluva, kdy rodina kamarádů do projektu vloží pozemek, za který výměnou dostanou tři menší byty pro své tři děti, my zařídíme návrh a projekční práce, a přivedeme do projektu partnera, který zafinancuje stavbu domu. .
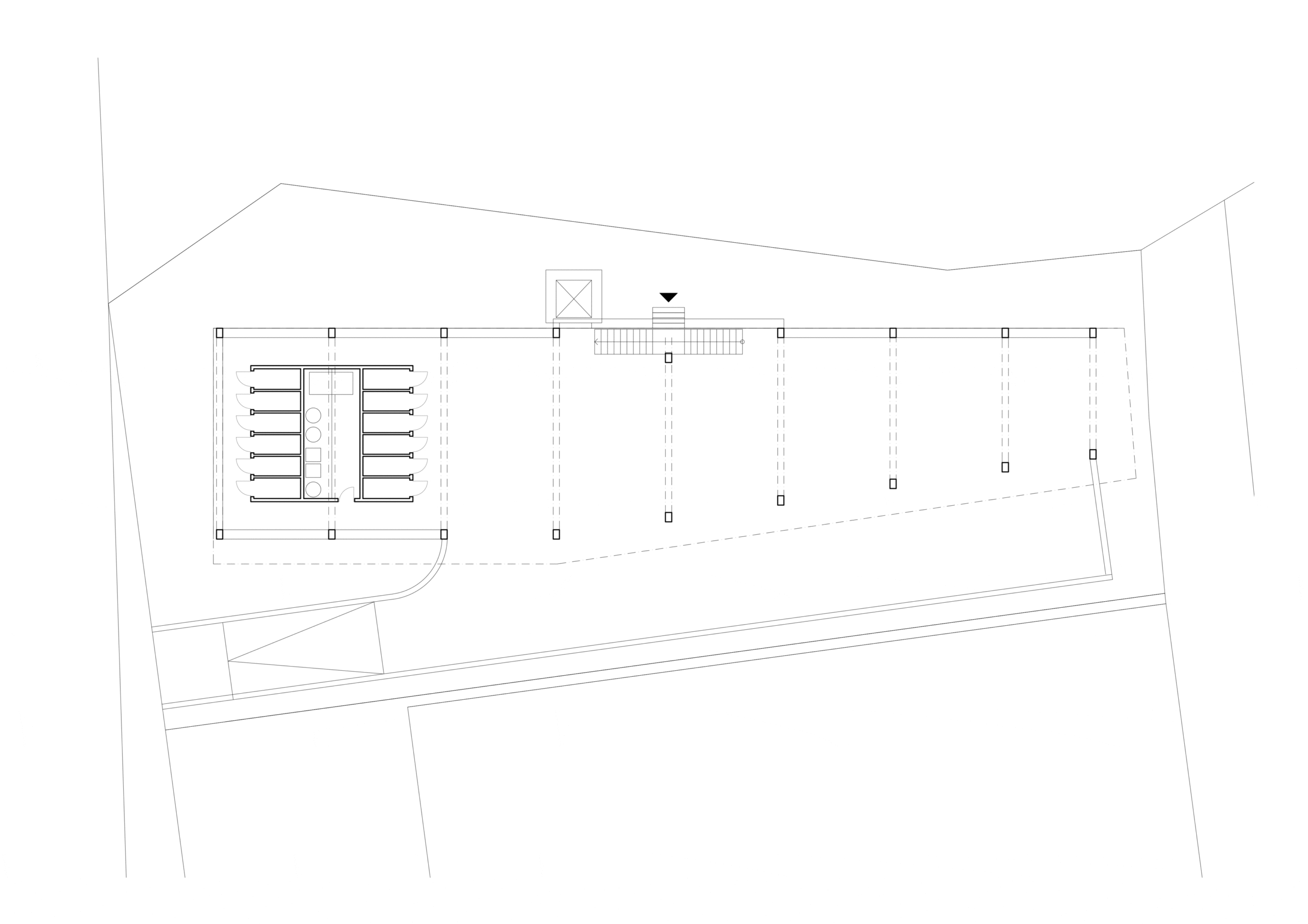
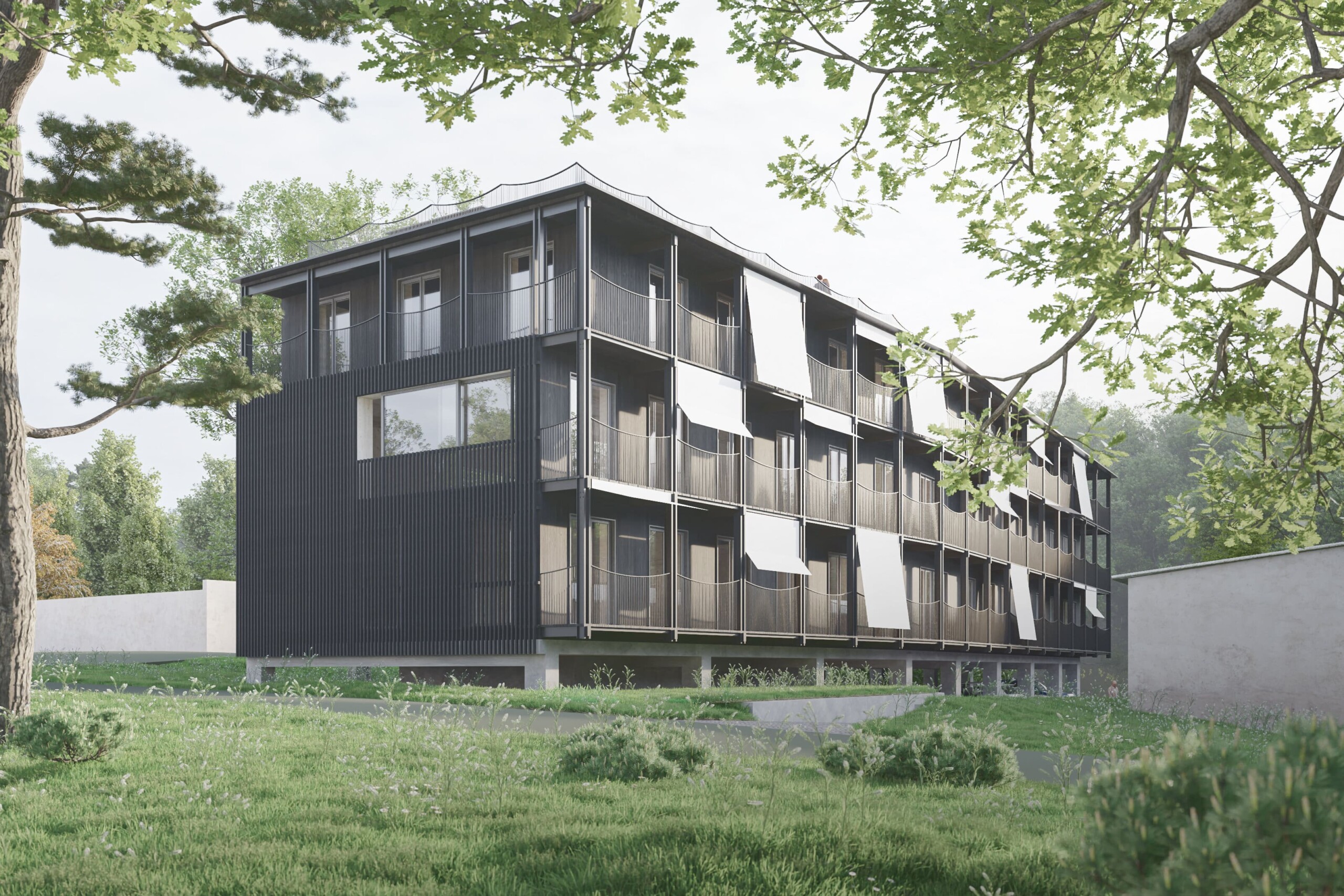
In a way, we became our own clients. The house in Ruprechtice is a reflection of our opinion on how residential construction in the broader center of Liberec should look. The plot is located in the vicinity of a panel housing estate, garages, and halls, and is separated from Ruprechtická Street by a row of family houses. Here, outside the area of compact urban development, it would be naïve to strive for urban ground floor or shaping the street. We propose a three-story wooden building, which we place on concrete feet.
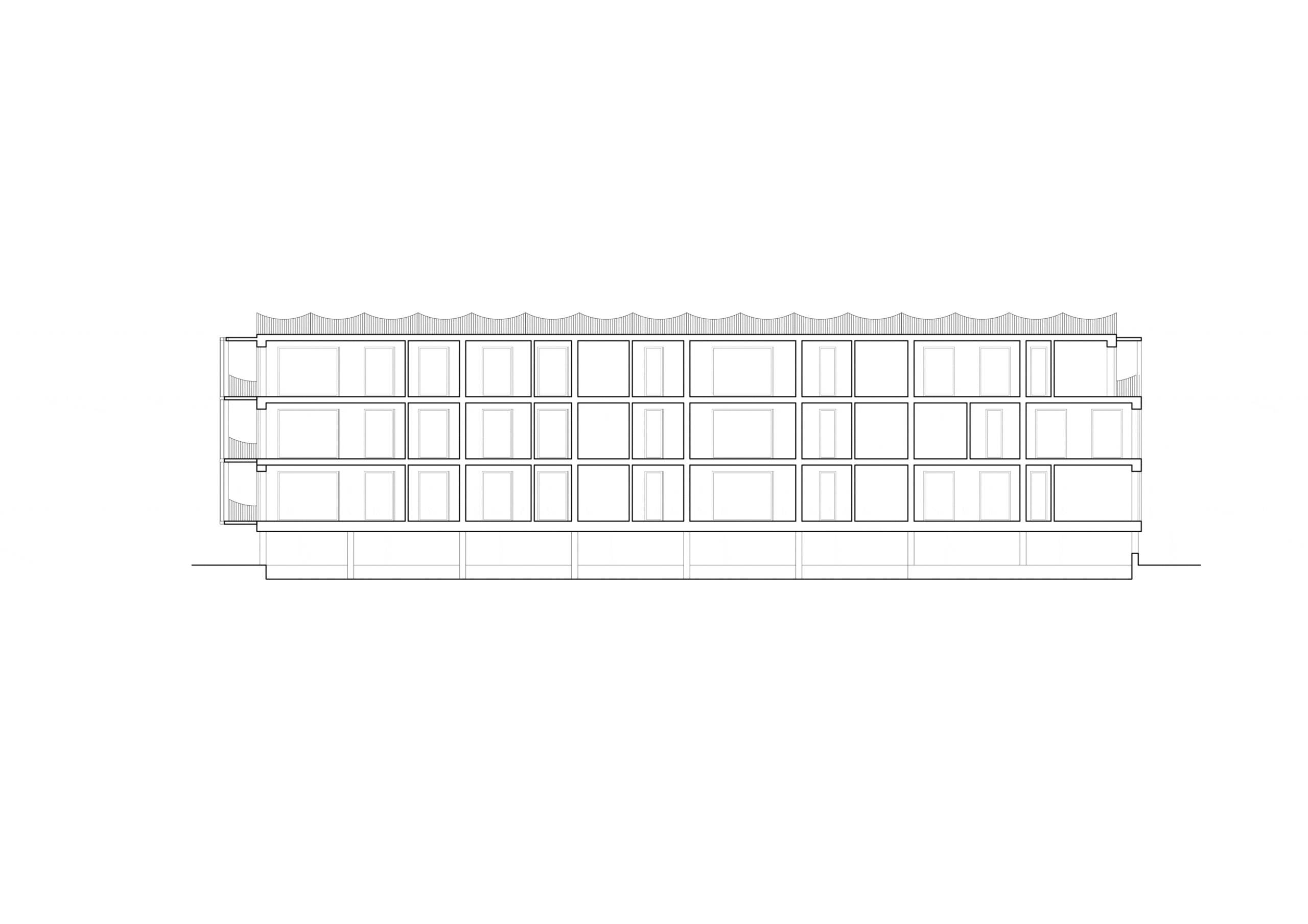
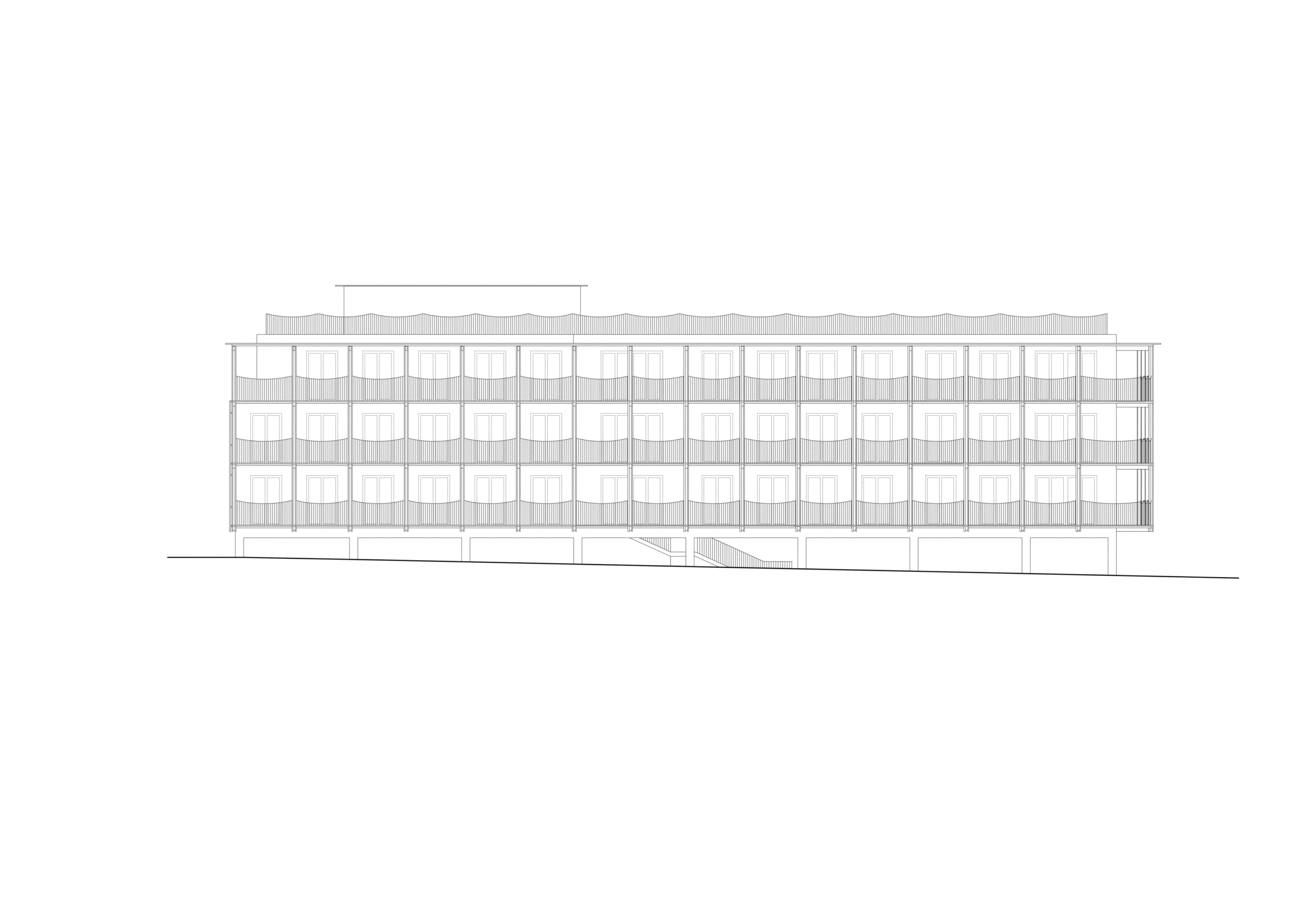
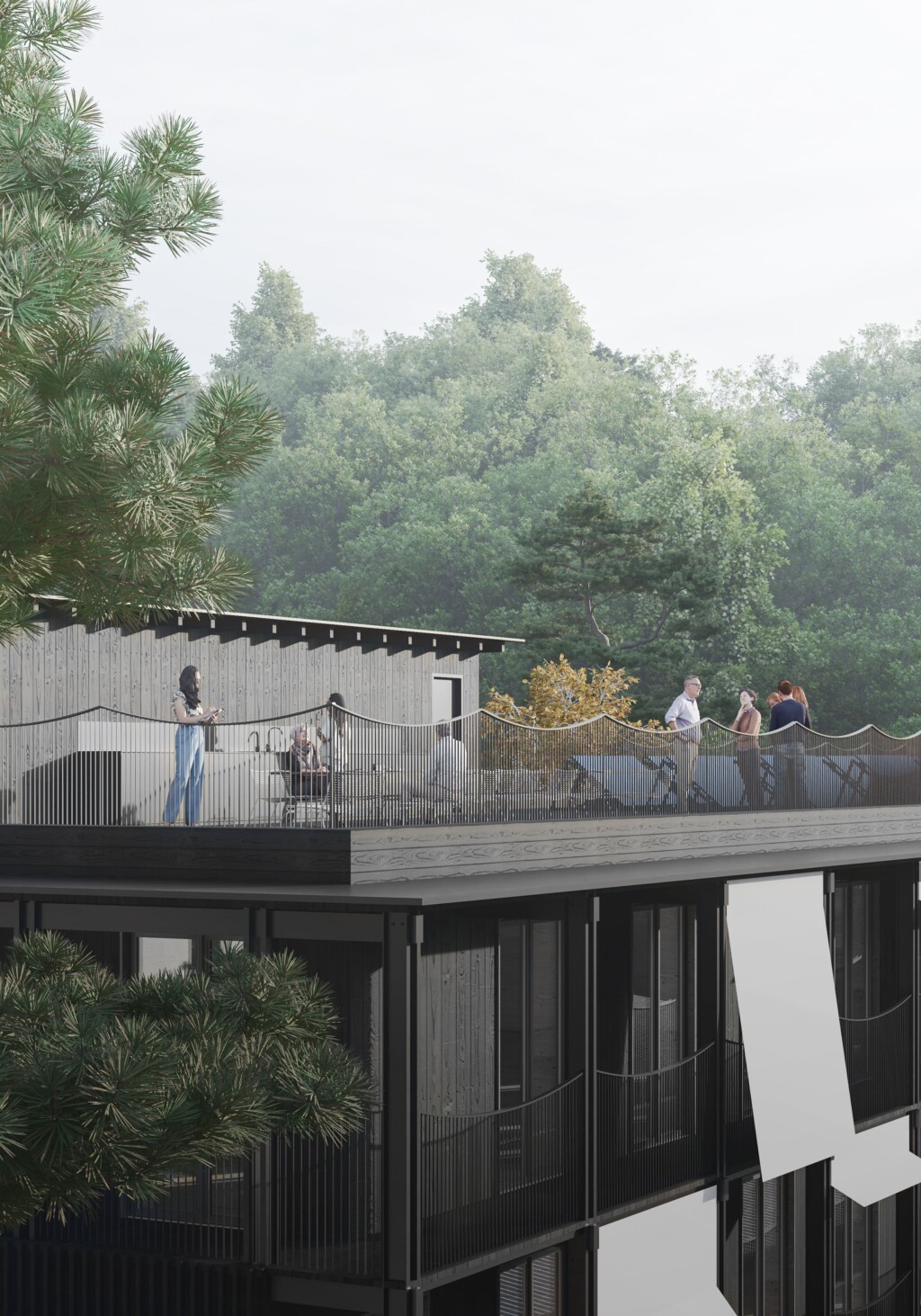
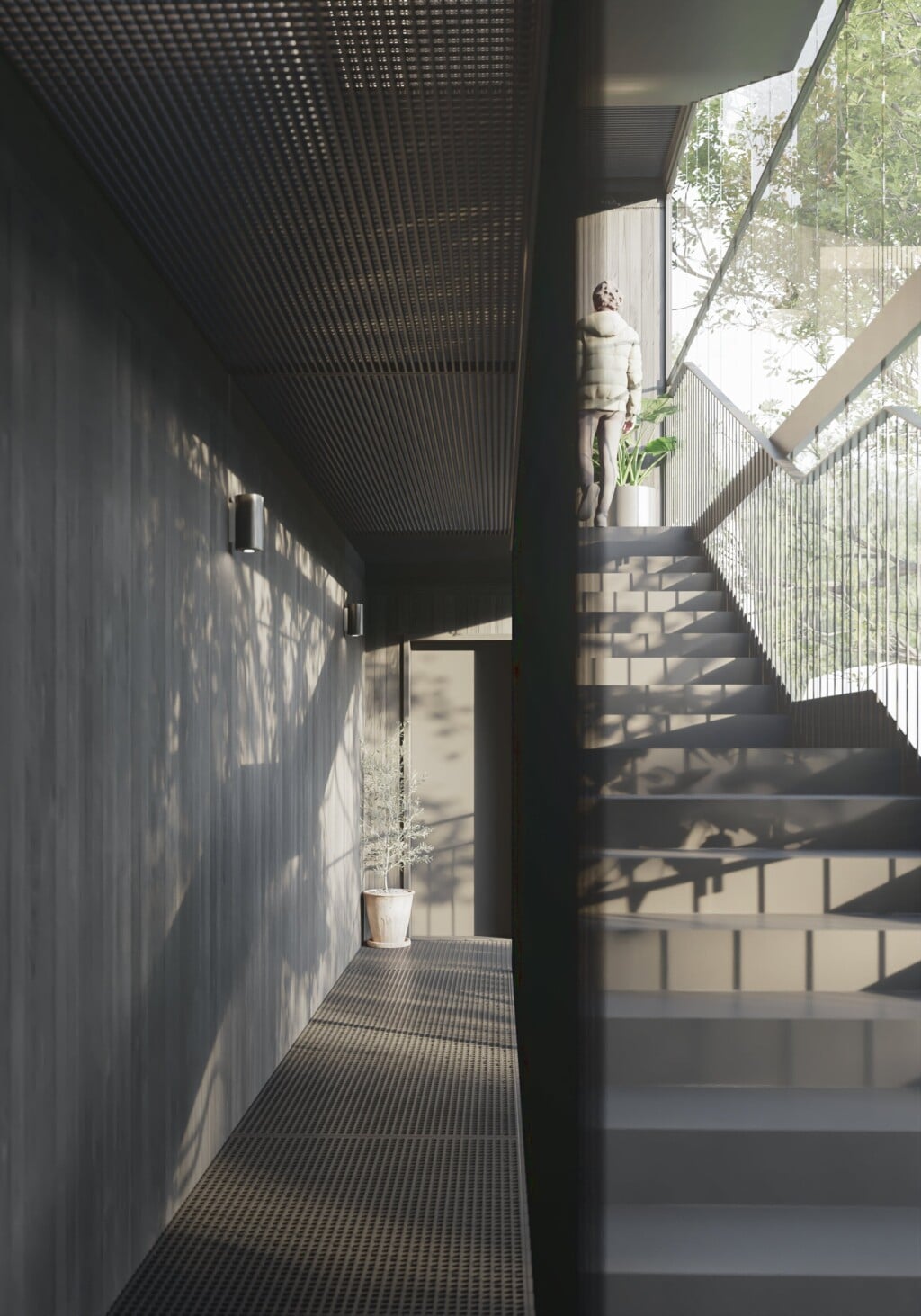
In the semi-sunken space under the house, we hide parking spaces. The three floors of apartments are designed to accommodate the most diverse residents. The building houses both studios and spacious family apartments. The house can be entered either from the parking lot or the main entrance from the pedestrian path leading from the bus stop at Ruprechtická. The entrances to the apartments are located from the outside, glazed, hallway with a staircase, which leads all the way to the roof. The roof is walkable and accessible to all residents of the house, and there is a great view of the city from here. In addition to photovoltaics, there is a communal sauna, outdoor kitchen, and a long table on the roof.
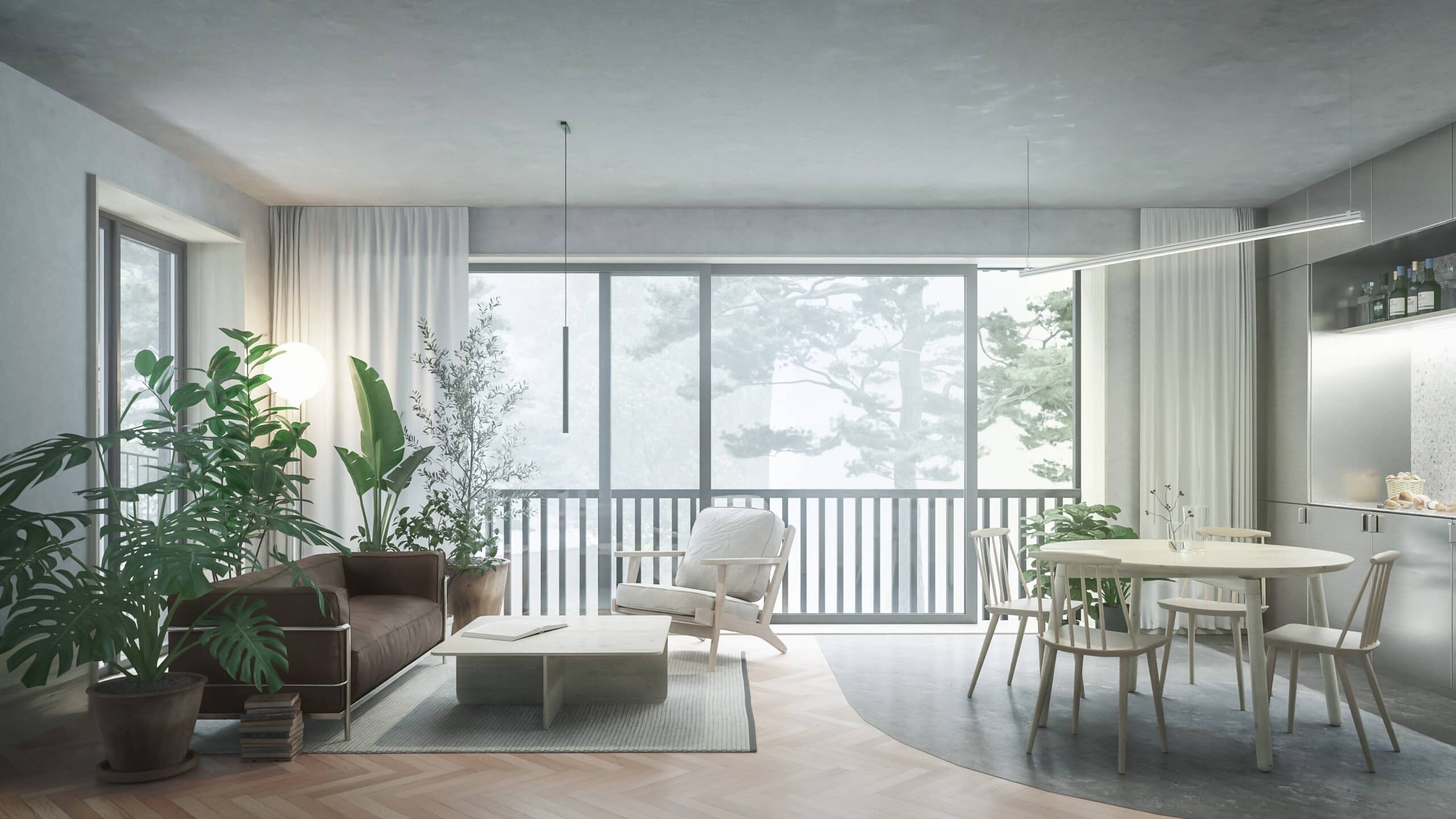
The black facade of the house is wrapped on two sides by a protruding balcony structure, which allows all apartments to step out from the rooms and bedrooms directly onto the terrace. The railings of the individual private terraces and the communal roof terrace are broken into a shallow arch to soften the rhythm of the facade, and from a distance, the house has a lacy crown.
