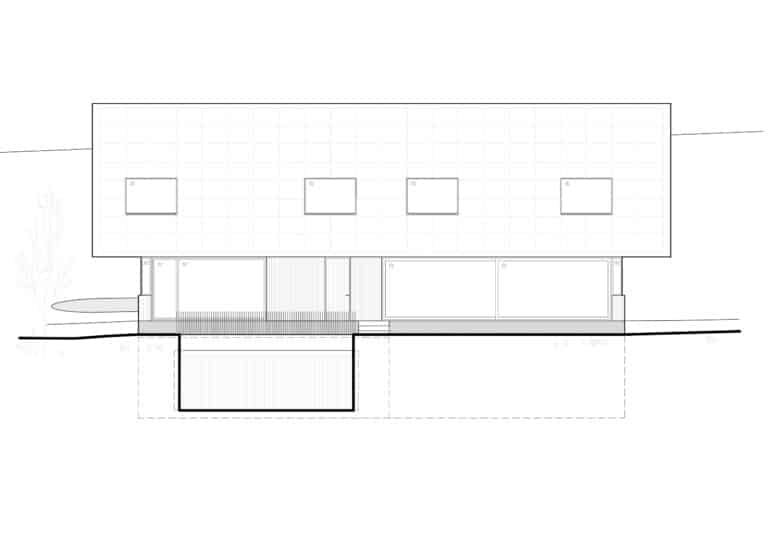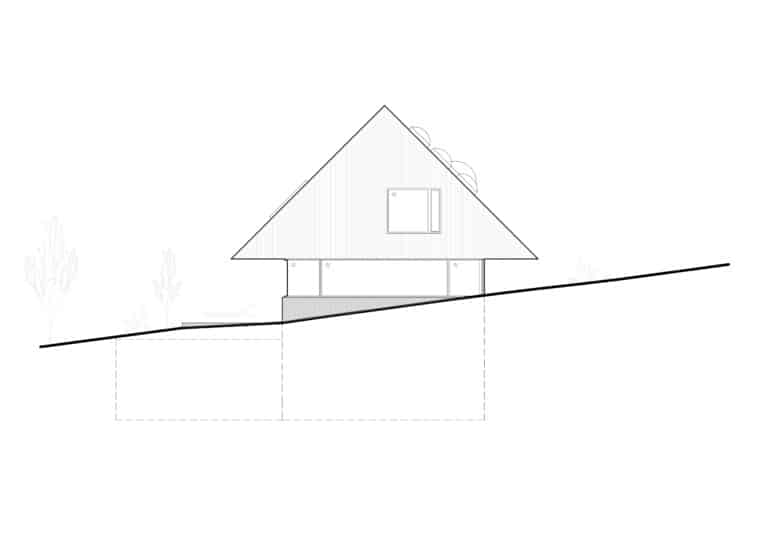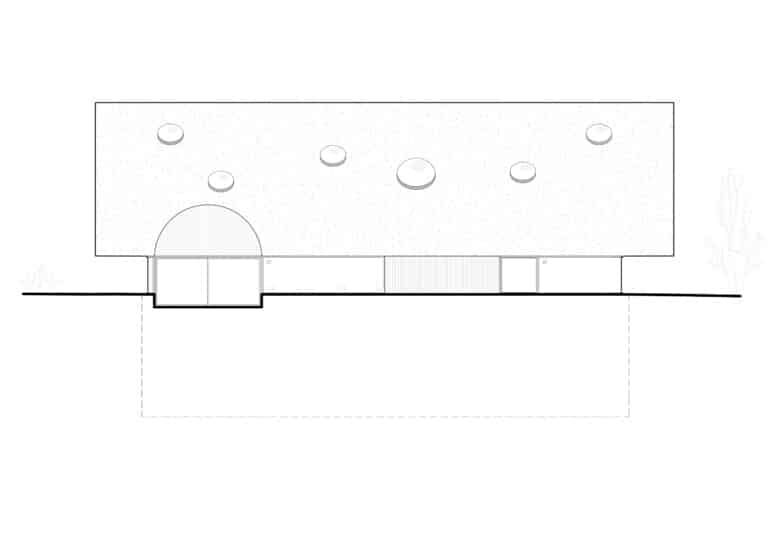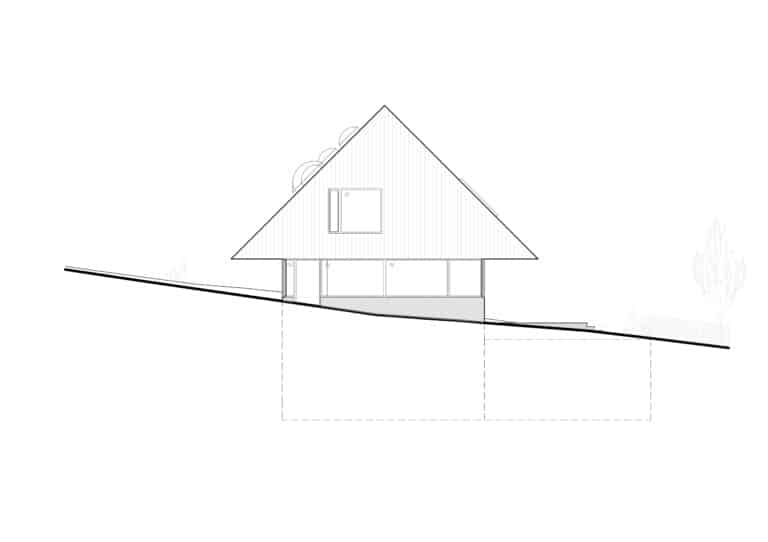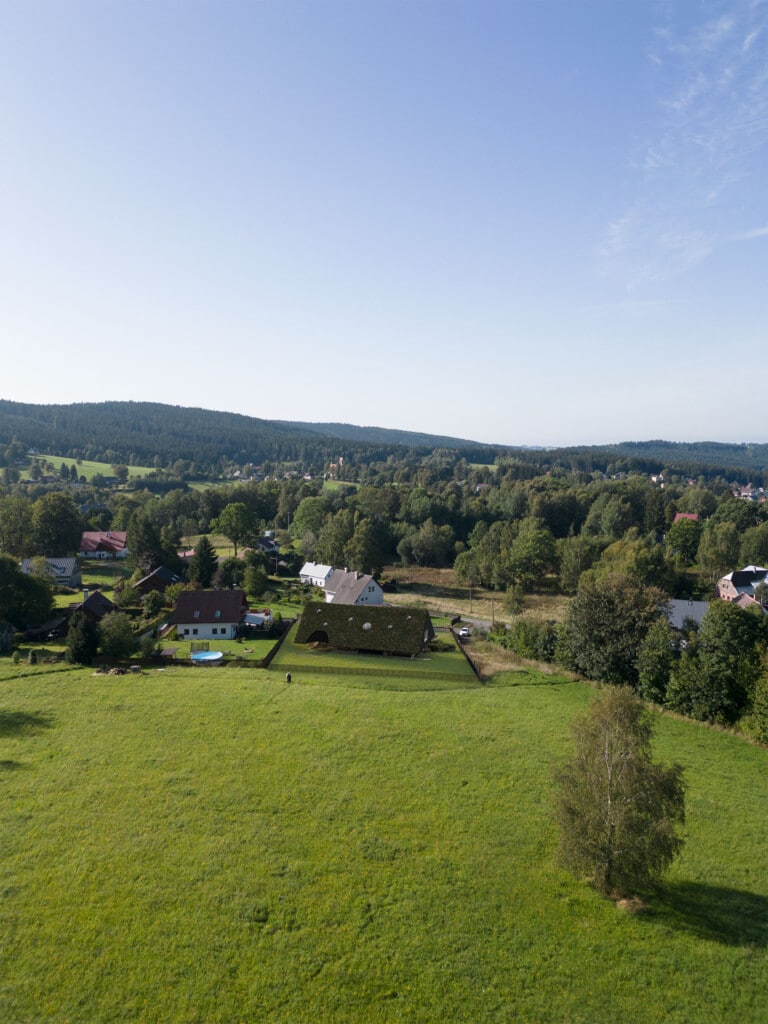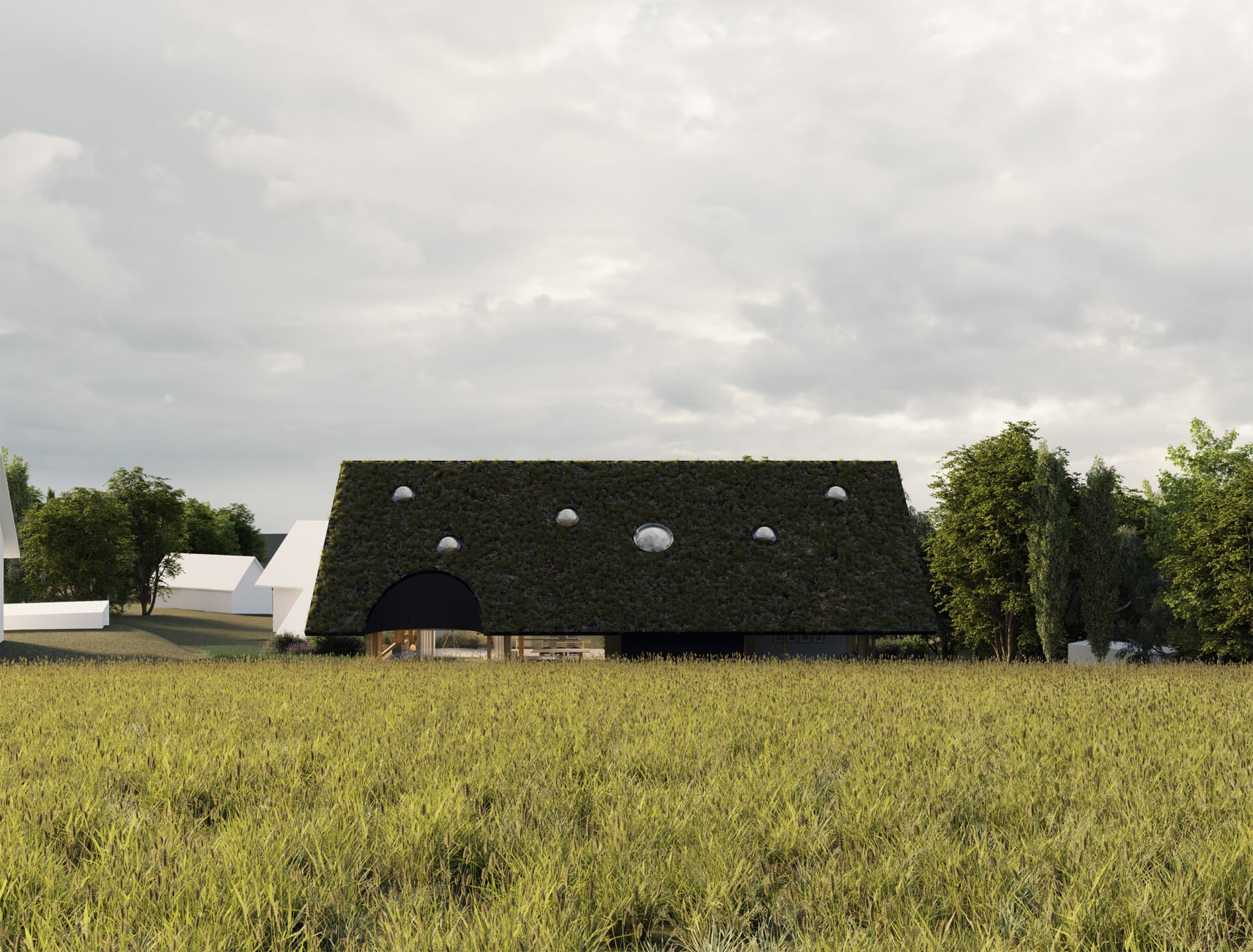
Location: Nová Ves nad Nisou, CZ
Investor: private investor
Project: 2024
Area: 307 m²
Authors: Jan Mach, Igor Nesterov, Tereza Podzimek
Investor: private investor
Project: 2024
Area: 307 m²
Authors: Jan Mach, Igor Nesterov, Tereza Podzimek
Nisanka
The house for a young family will stand on a sloping plot, in a meadow landscape, by the forest. At the edge of the village Nová Ves nad Nisou. Nearby of the land there is an extensive meadow, extending to the edge of the forest. Here the Nisanka lookout tower, after which the new house was named, rises above the village. Nisanka is the result how to design a contemporary and generous house, which fits both into the loose village development and the landscape of Jizera Mountains.
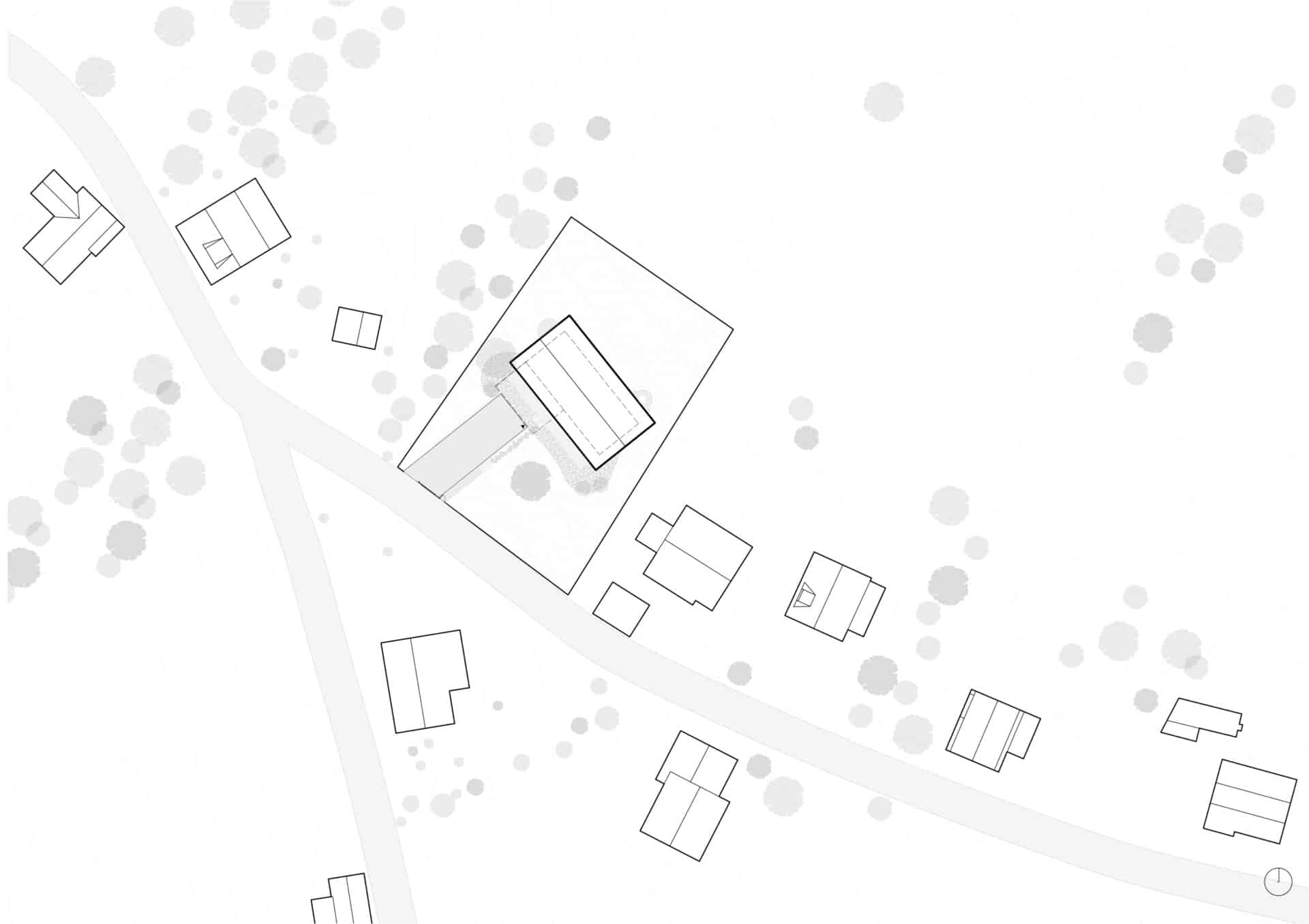
The design forms several basic principles and takes advantage of the site's strength. Moving the mass further away from the street edge will ensure privacy and better views for future residents. A massing of the house parallel to the contours will allow it to settle more naturally into the terrain. The compact footprint is a minimal intrusion into the site. Last but not least, the maximally glazed facade of the first floor lightens and adds both visual permeability and contact with the exterior.

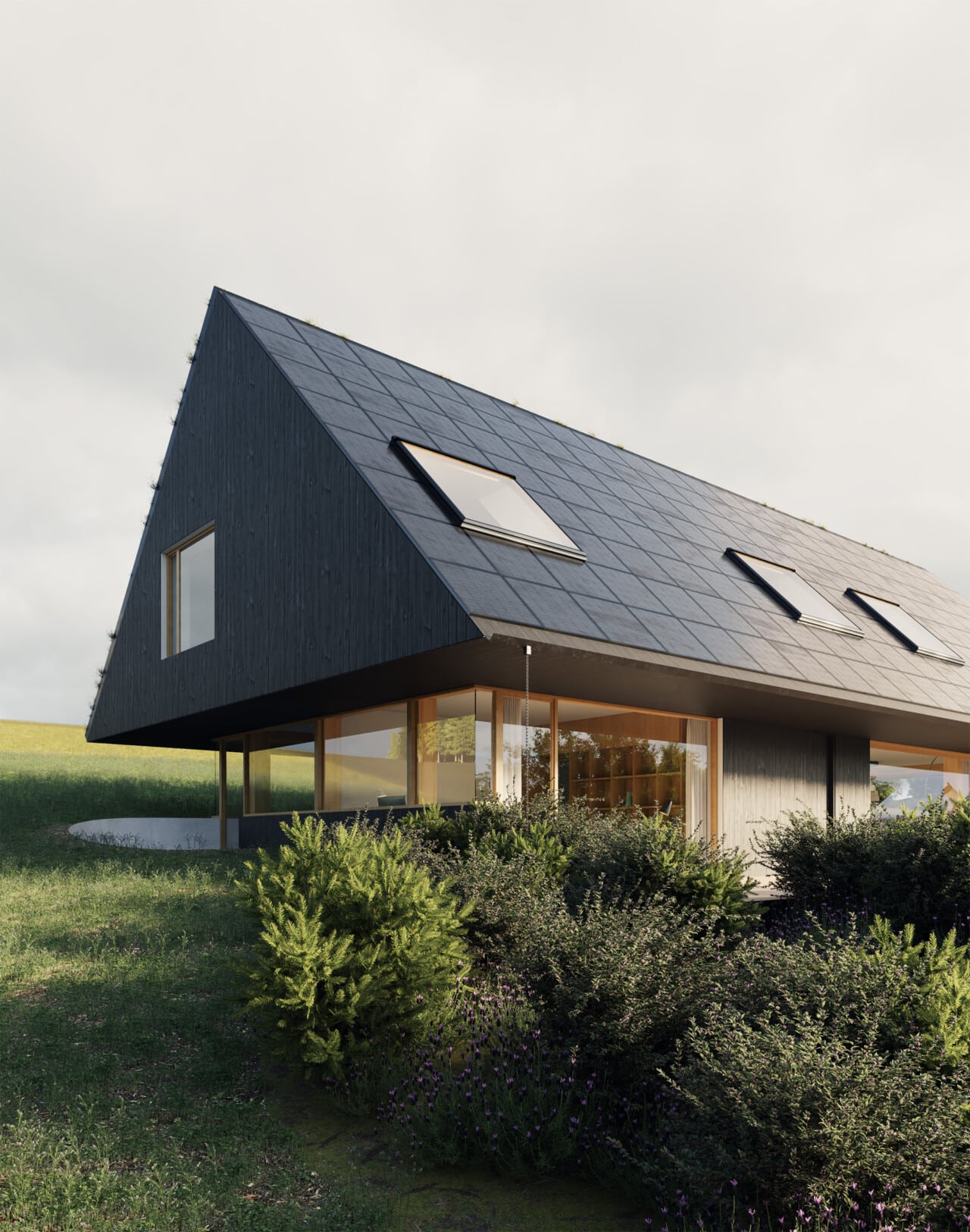
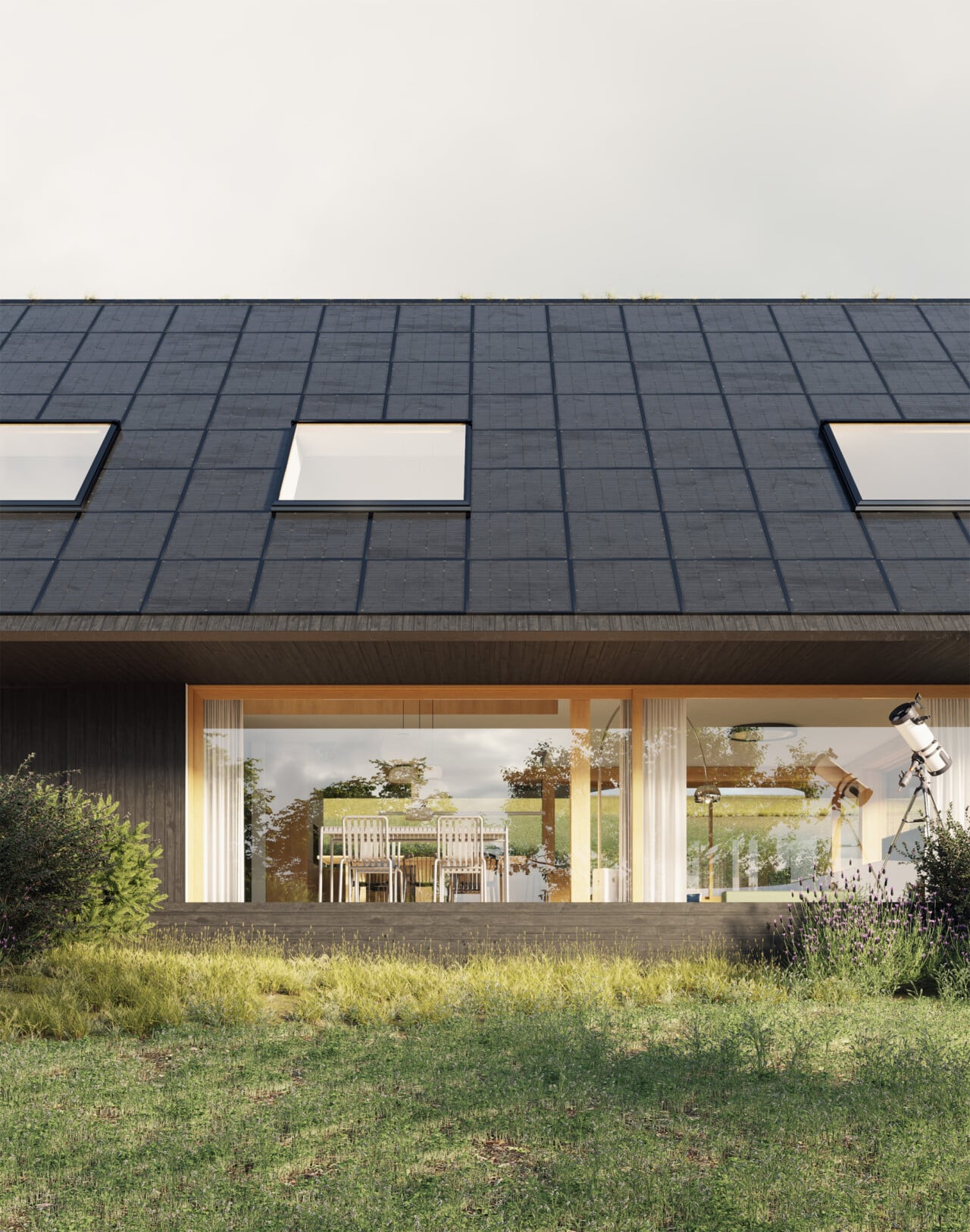
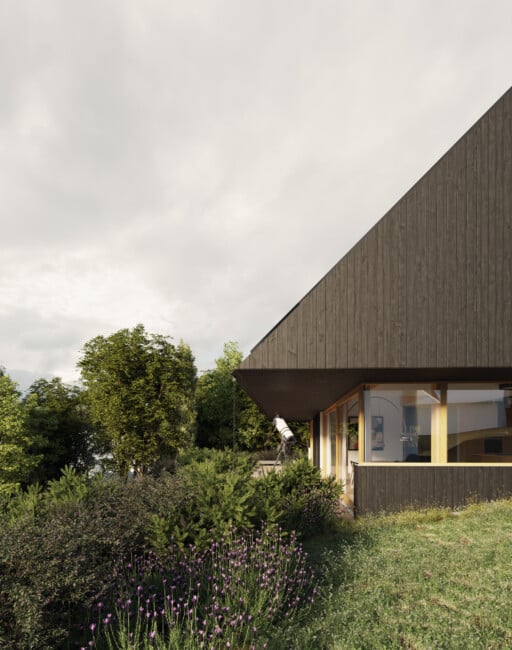
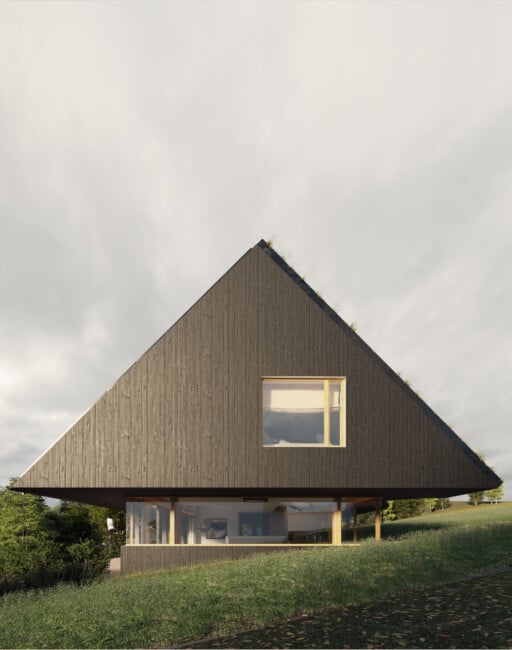
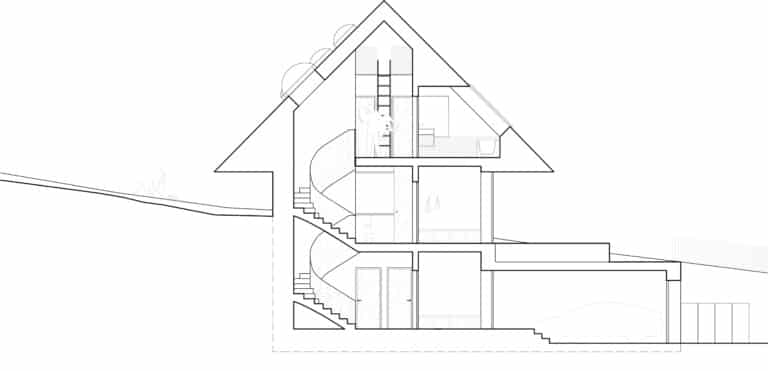
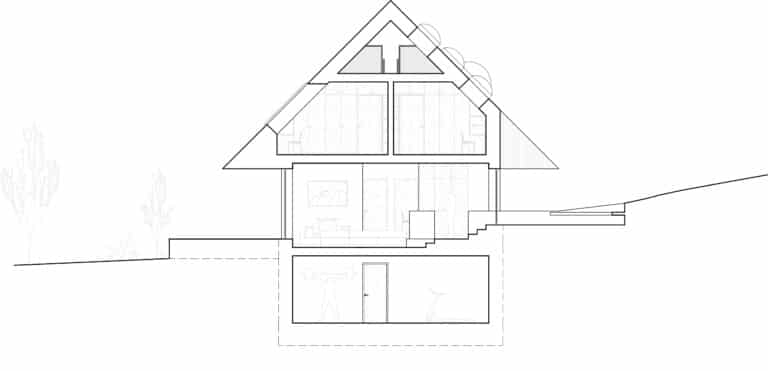
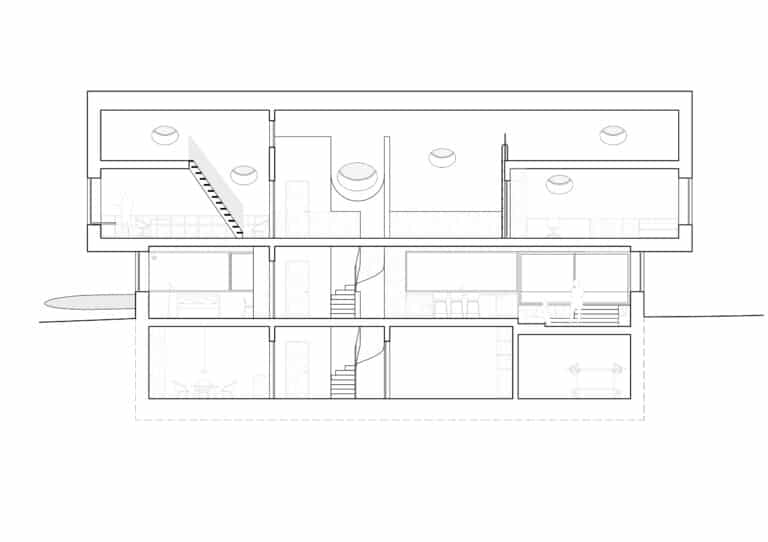
Business in the front, party in the back. From the street - it's a sober house, not playing around and trying to blend in quietly. It's rational and cleverly uses the southern orientation of the roof to accommodate solar panels. But from the woods, it's a whole different story, a real wilderness. The green roof, thanks to the recessed volume, visually blends in with the meadow. The only thing that, especially at night, tells you that something is wrong is the six round skylights. The house peeks out into the landscape like a woodland creature. The façade cladding with a dark finish will age naturally and look great for many years to come.
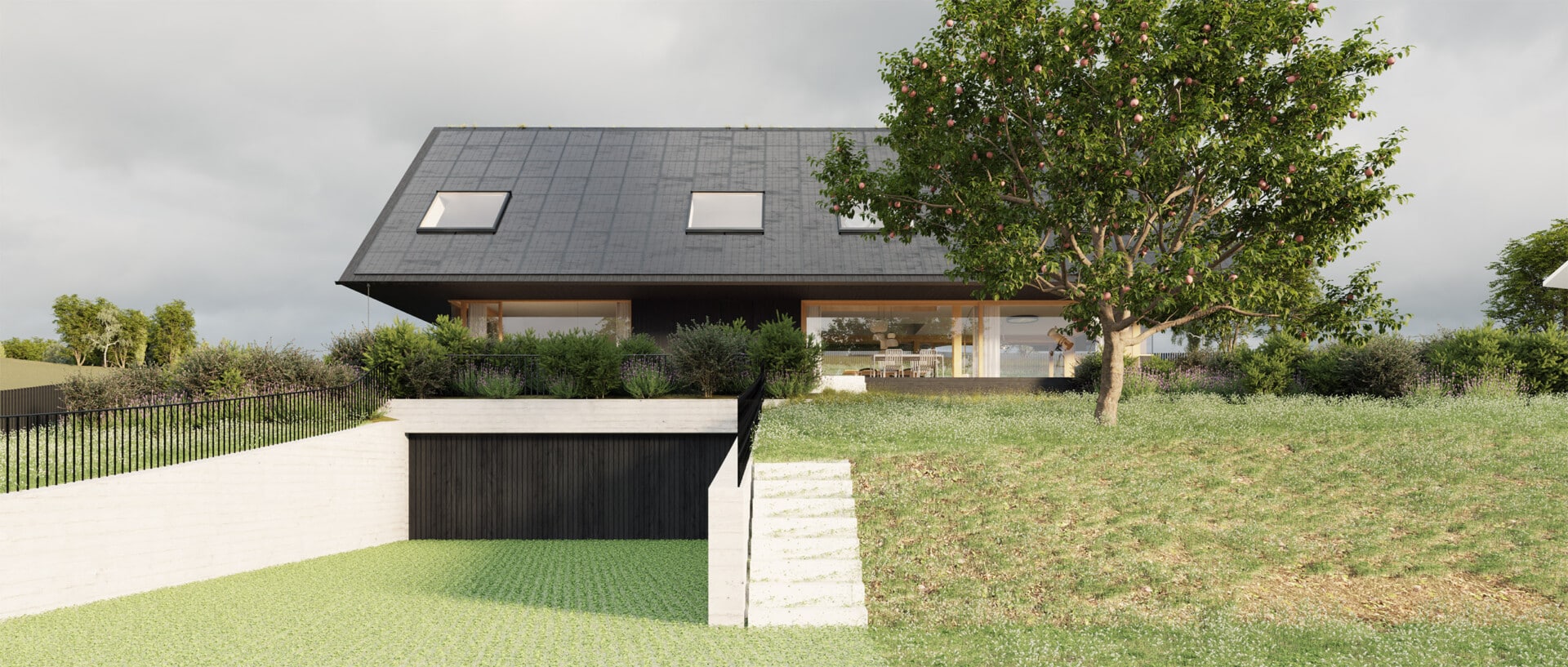
Although being a generous house, it is intended to appear as compact as possible and settle naturally on the terrain. The generous underground floor is completely hidden under the terrain. The only thing a passerby might possibly catch a glimpse of is the garage door. The garage is sunk by half a metre compared to the first floor. The terrain naturally flows over and visually separates the garage from the main volume of the house, letting it to sit on its own on the ground.
There is no more structures on the land except the house itself. Everything else needed - the garden house, perhaps - we hid in the wall along the driveway. The grassed driveway and an adjacent small flat green piece of land for ball games are the only landscape changes proposed.
There is no more structures on the land except the house itself. Everything else needed - the garden house, perhaps - we hid in the wall along the driveway. The grassed driveway and an adjacent small flat green piece of land for ball games are the only landscape changes proposed.
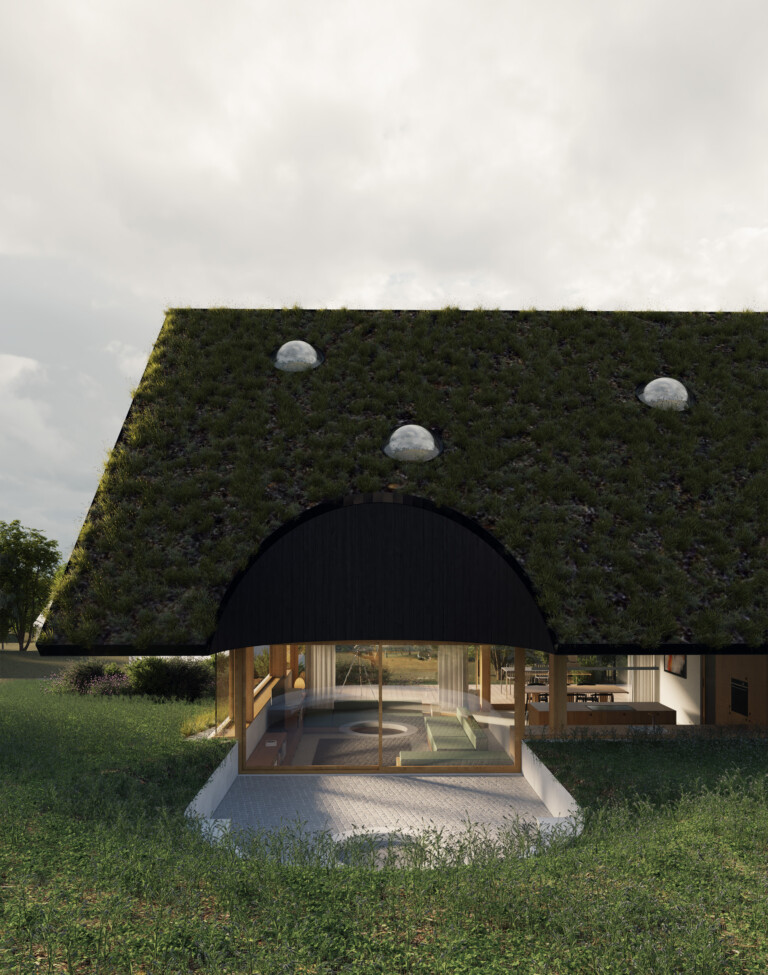
The layout of the house is not complicated, but well thought out. The generous underground floor encompasses all the service areas and fulfills all the desires of future residents. There's a gym, a wine cellar to be enjoyed with friends, a workshop for a handyman, or perhaps a music rehearsal room for a starting band.
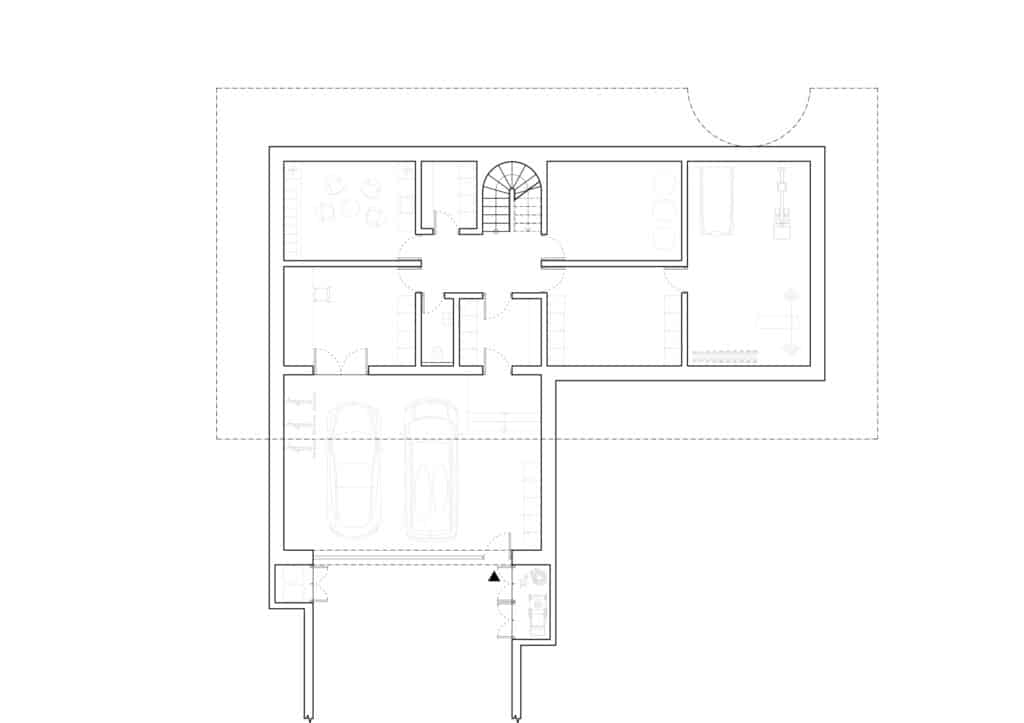
From the corridor the curved staircase climbs up to the first floor. It's the main residential floor, where the service core with the entrance hall divides the volume into two parts. The rest of the layout is a lightweight structure filled with glass panes. The glazed façade invites the landscape in and extends the living space.
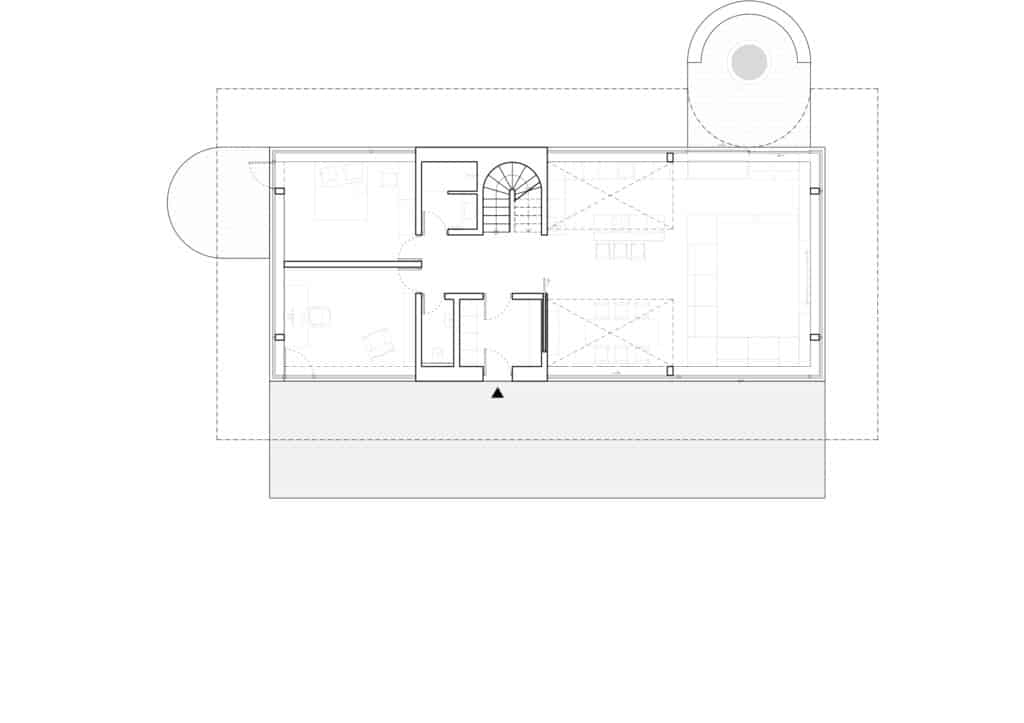
Setting the house into the sloping terrain creates a double feature. The southern terrace, along the entire façade, follows the floor level of the living floor. To the north, the house is sunk into the ground. Each view has its own unique character. The generous space of the kitchen, dining room and living room is characterised by changes in height levels and countless informal resting areas.
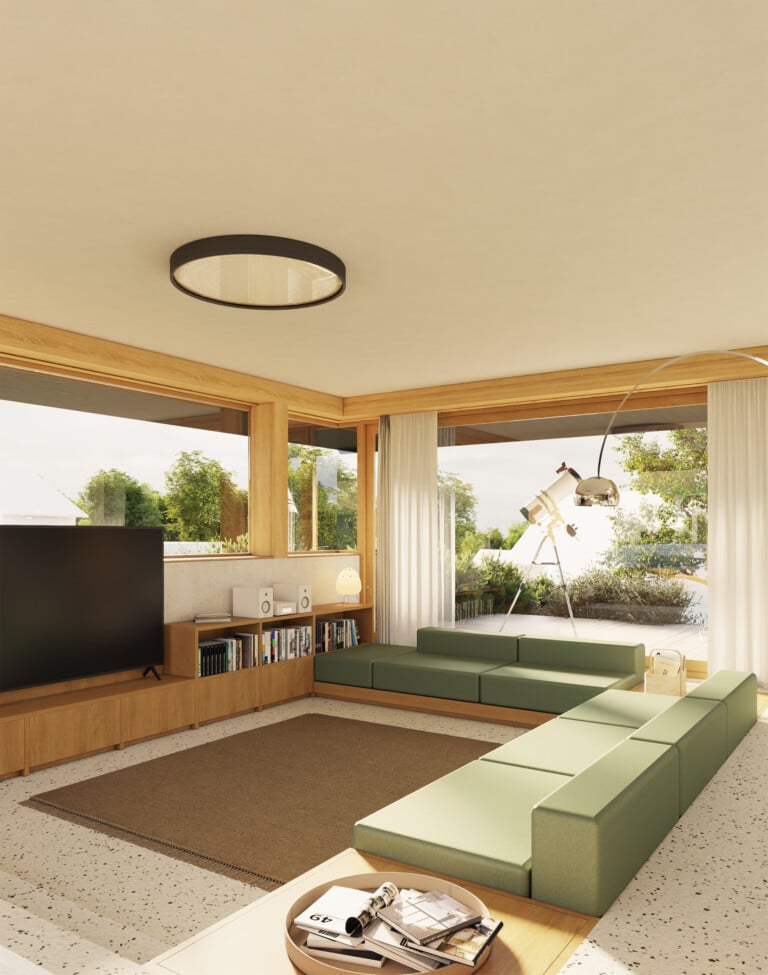
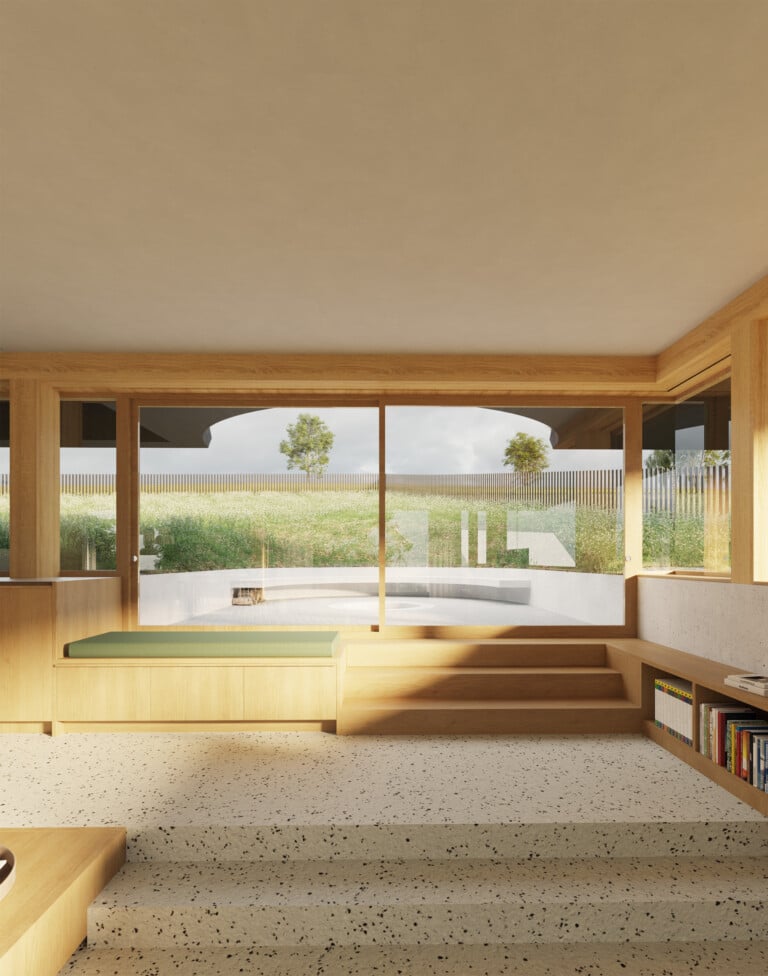
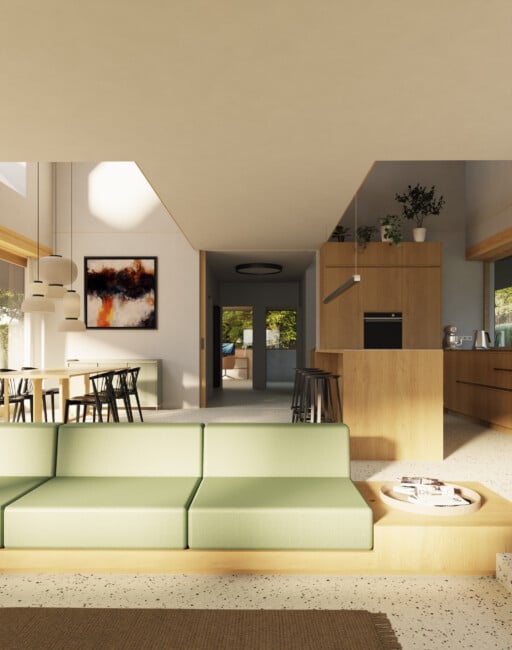
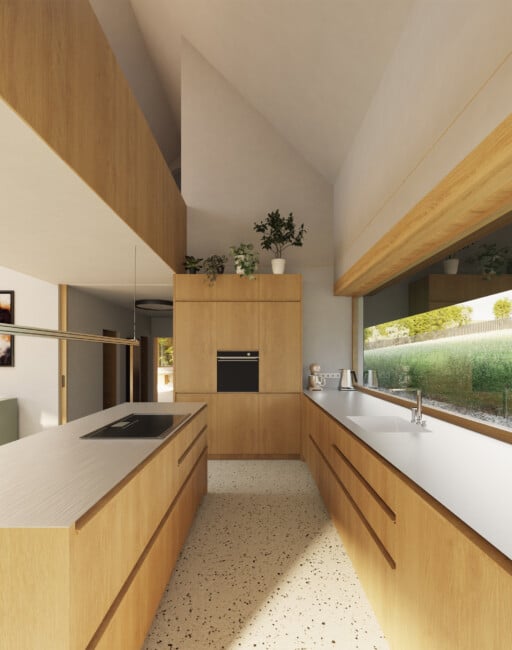
The roof overhang, almost characteristic for our designs, not only protects against summer overheat, shielding the entire length of the terrace from the harsh summer sun, but also increases the living space of the top floor.
The attic is a private area, accessible to residents only. On one side, there's the parents' bedroom and the study room, from which we ascend the steep stairs to a nostalgic loft. On the other side, there're two children's rooms, identical in plan, yet with completely different character. The spacious hallway, open to the ground floor, serves as a playground too. In addition, even above the children's rooms, there is a small hidden attic.
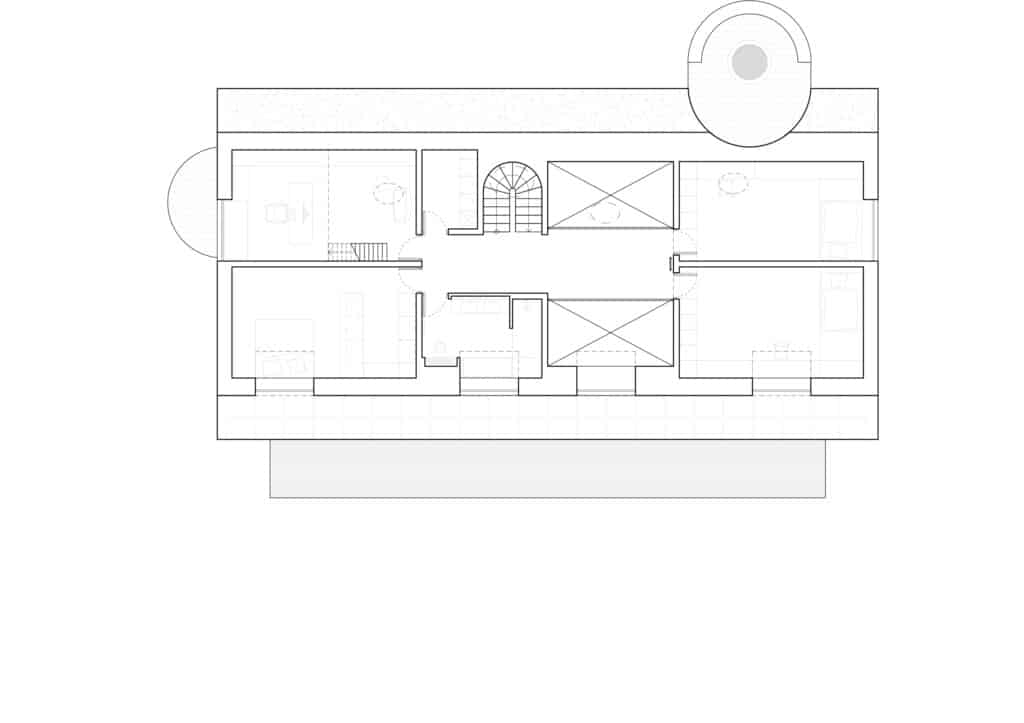
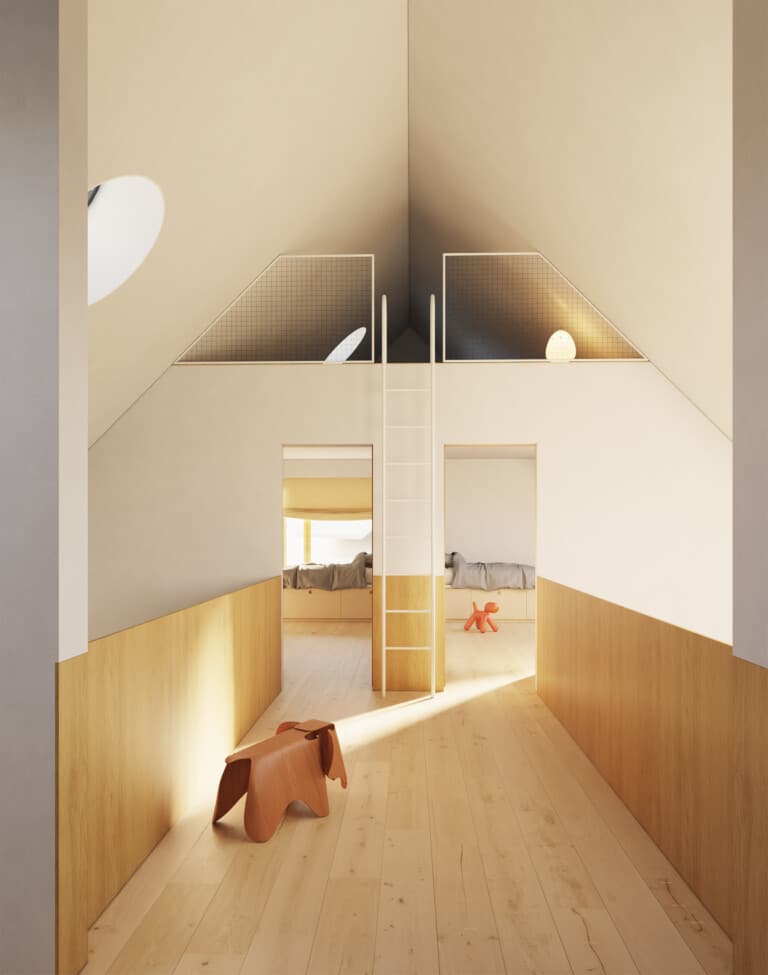
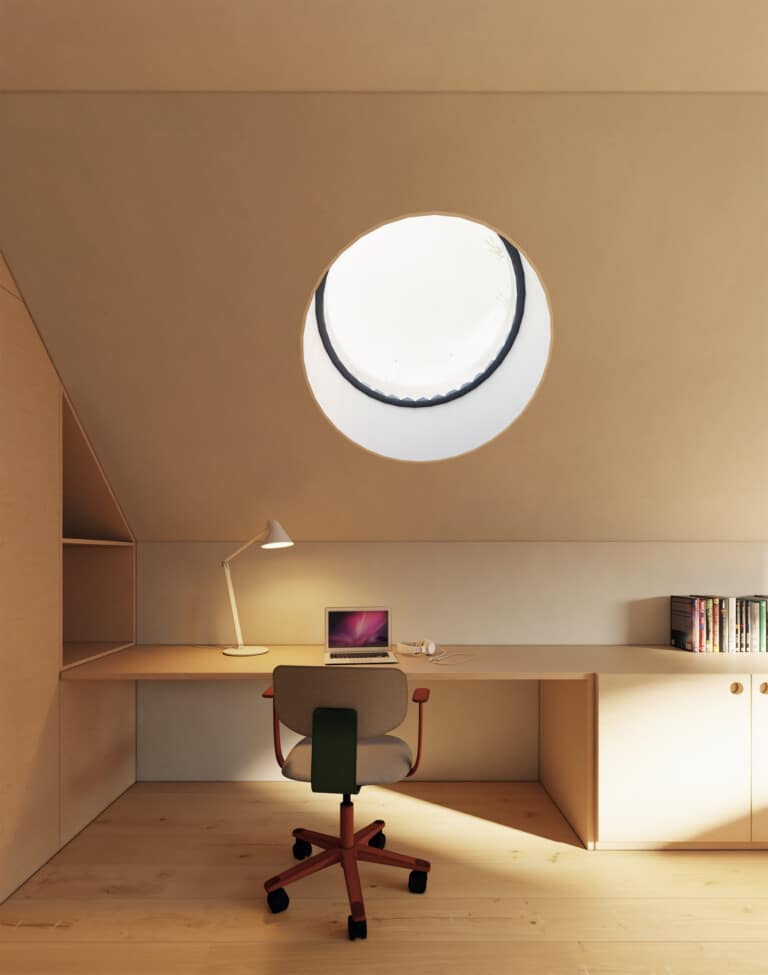

The interior material solution reflects the clients' love for wood, yet it should not resemble a cottage, but modern living. The dark tone of the exterior contrasts with the bright, cosy interior. Built-in furniture is an important part of the house, creating a sophisticated storage system and bringing another level of distinctive character to the home.
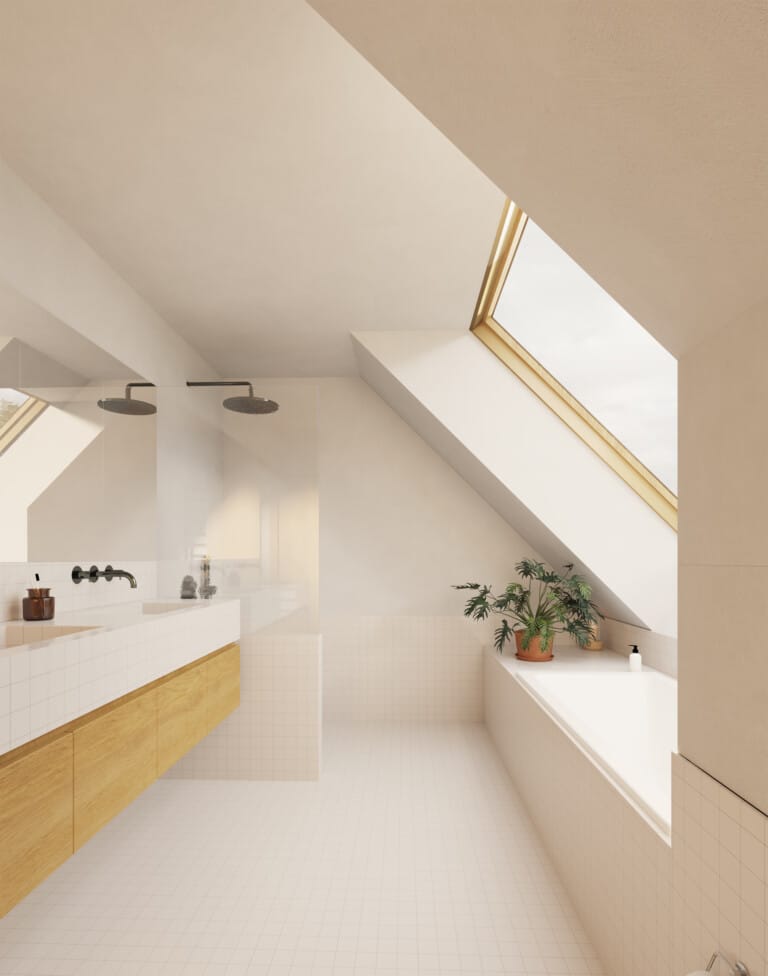
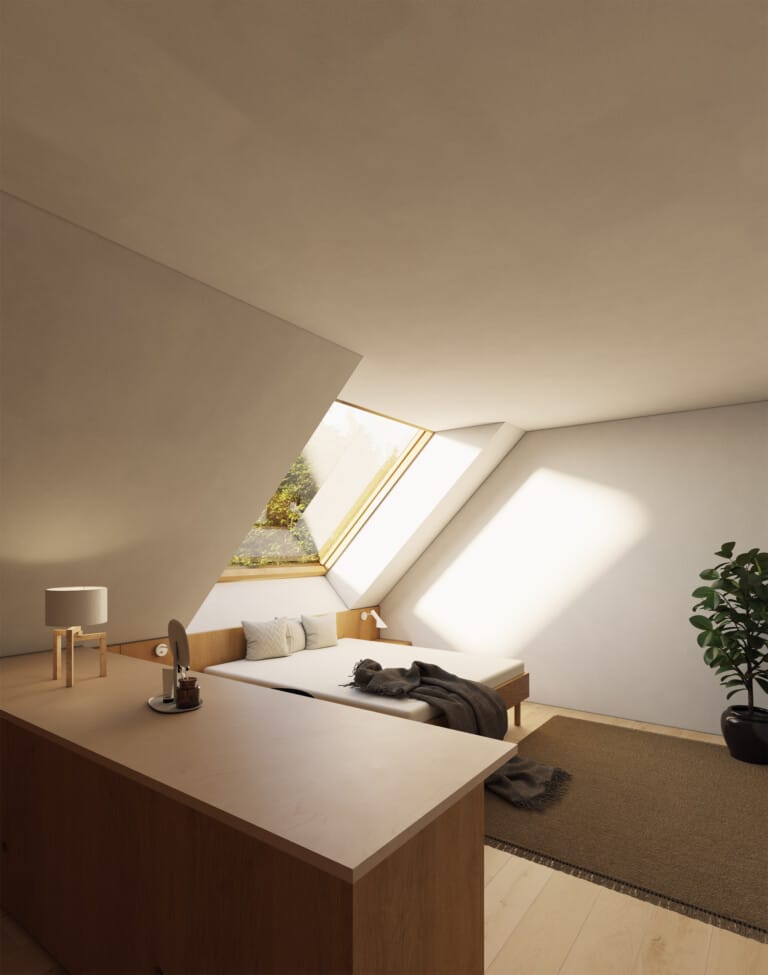
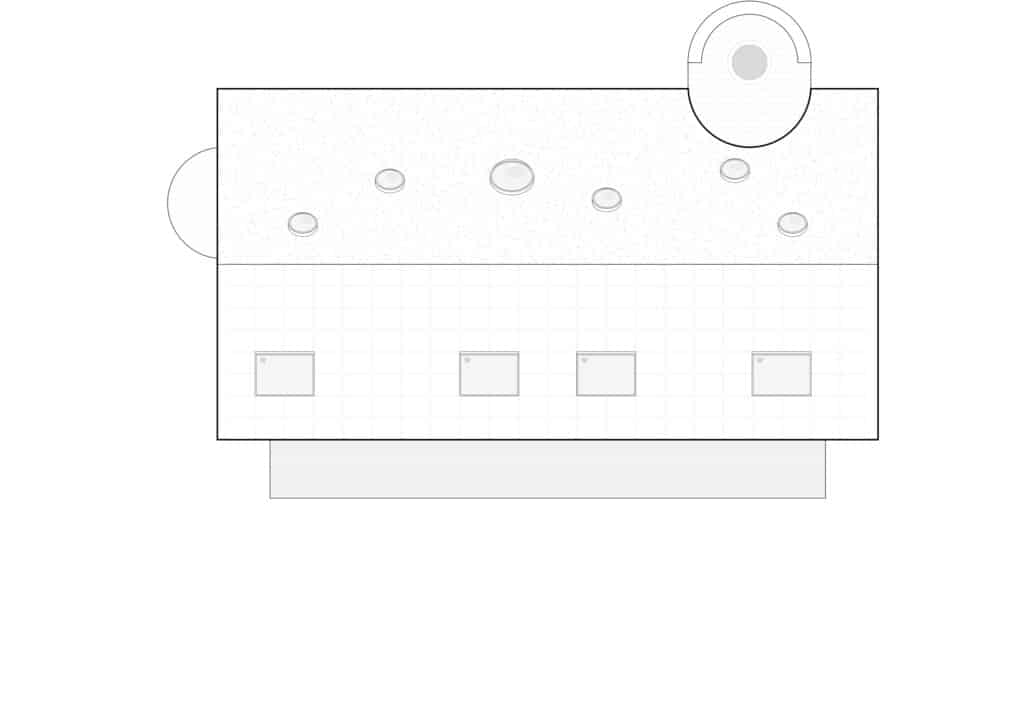
On one side, round skylights illuminate the attic like eyes on the landscape. On the other side, large sliding windows create living windowsills, with different uses, giving a unique character to each of the rooms.
