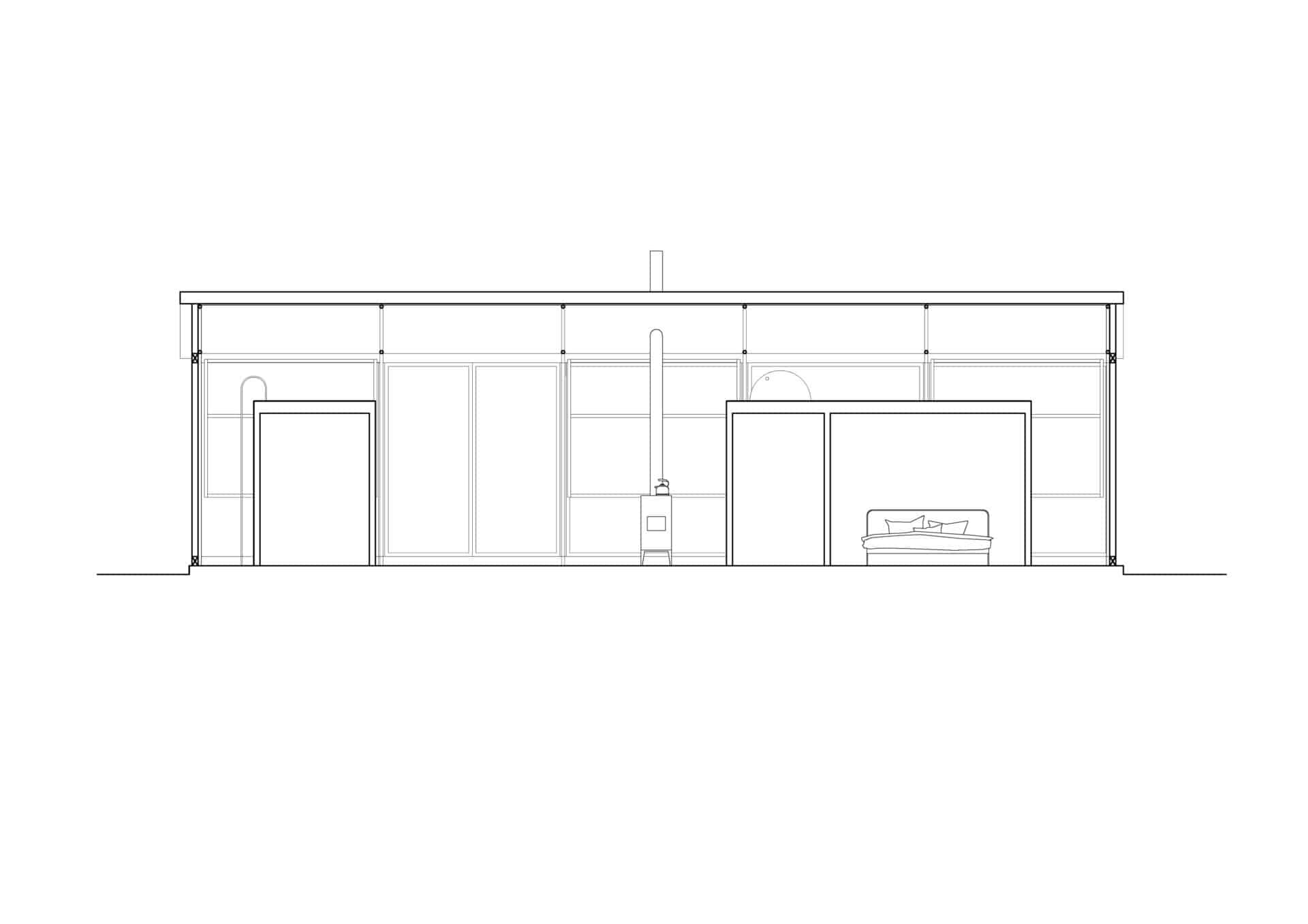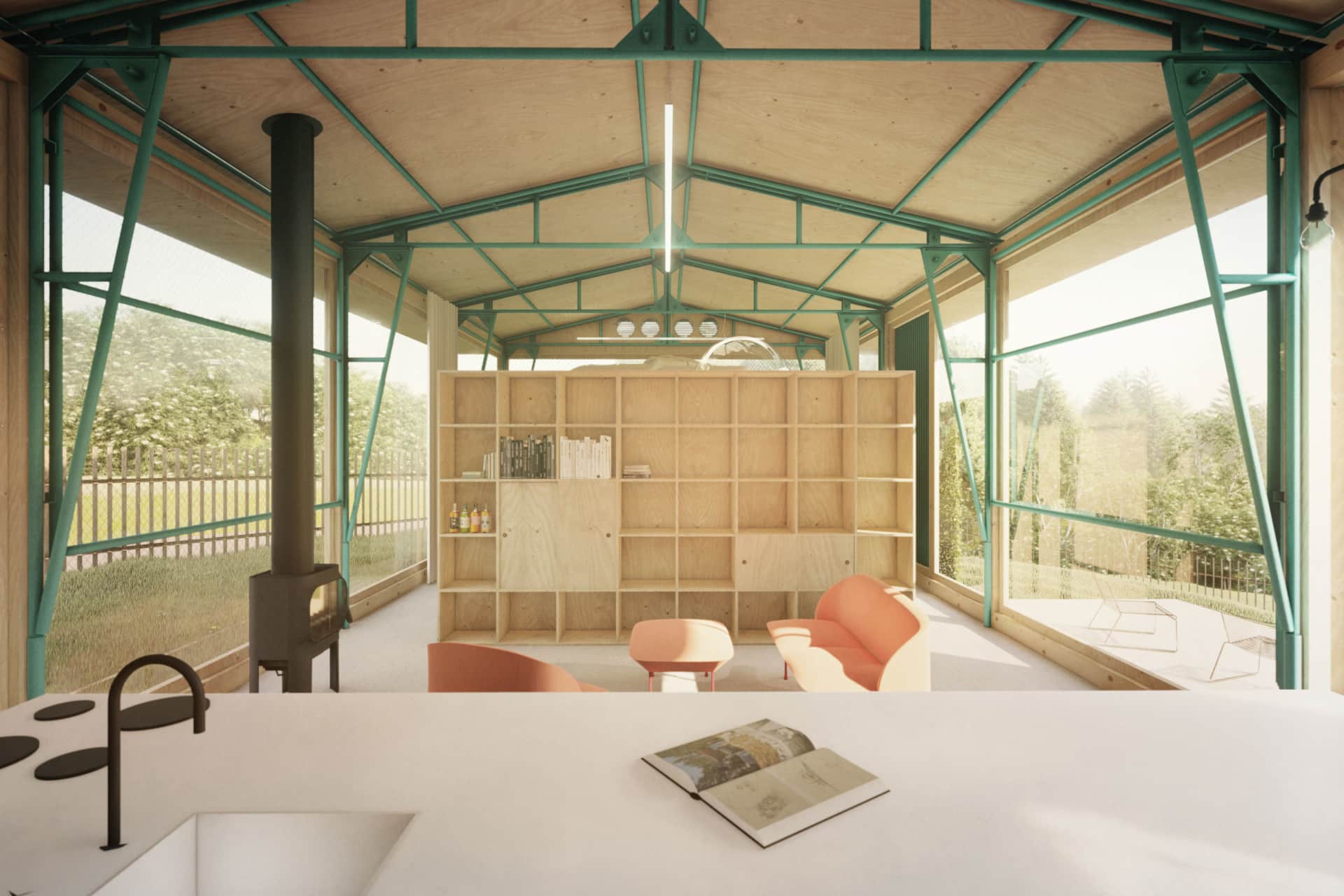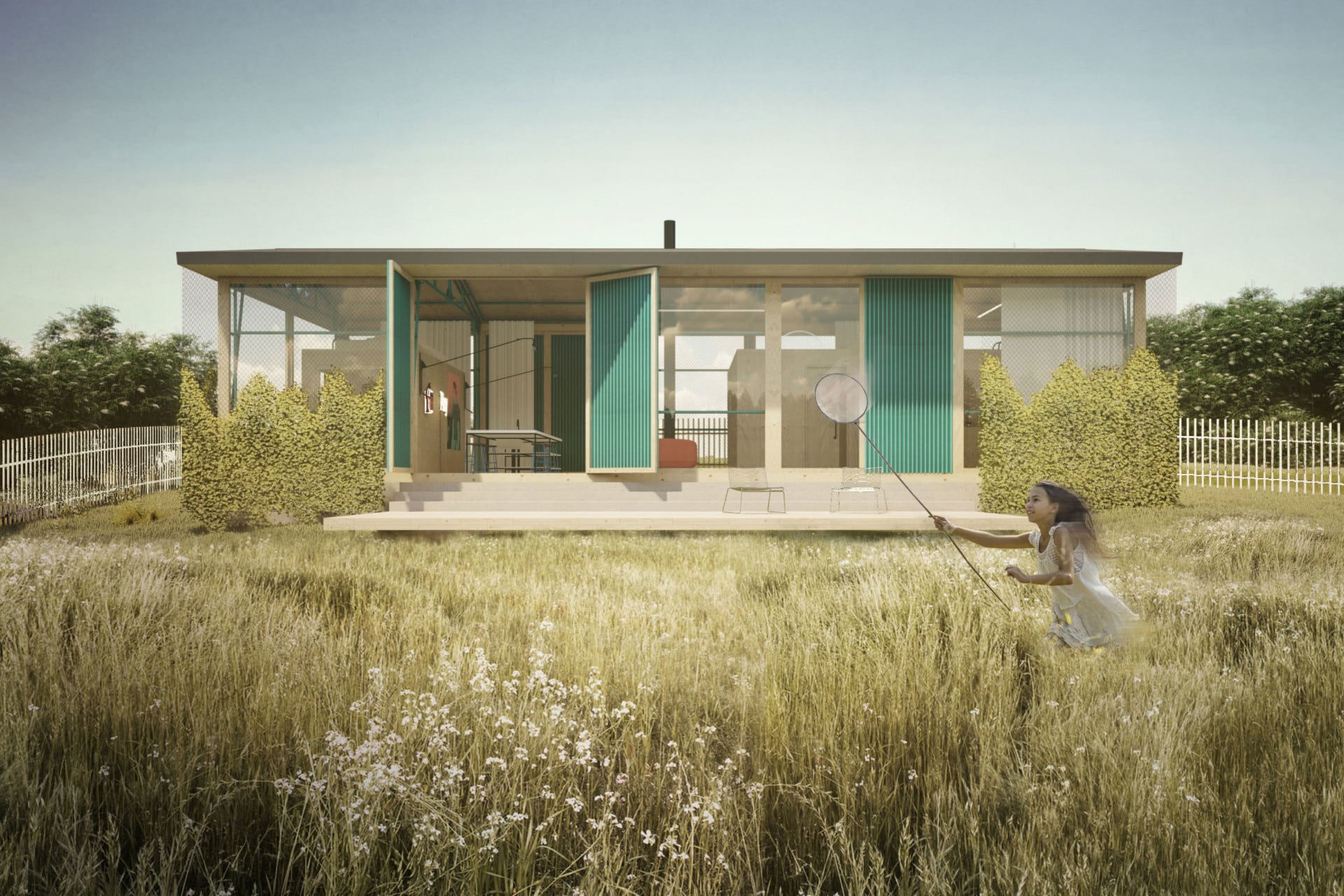Location: Dolní Chlum, CZ
Investor: private
Area: 90 m²
Visualisations: Lumion 8.5
Painting on the wall: Matyáš Prošek
Investor: private
Area: 90 m²
Visualisations: Lumion 8.5
Painting on the wall: Matyáš Prošek
The Caravan Cottage
Martina, Marek and Josefína want to build a cottage in the Křivoklát region next to the currently present caravan. The place is beautiful and the cottage won't be like any other...
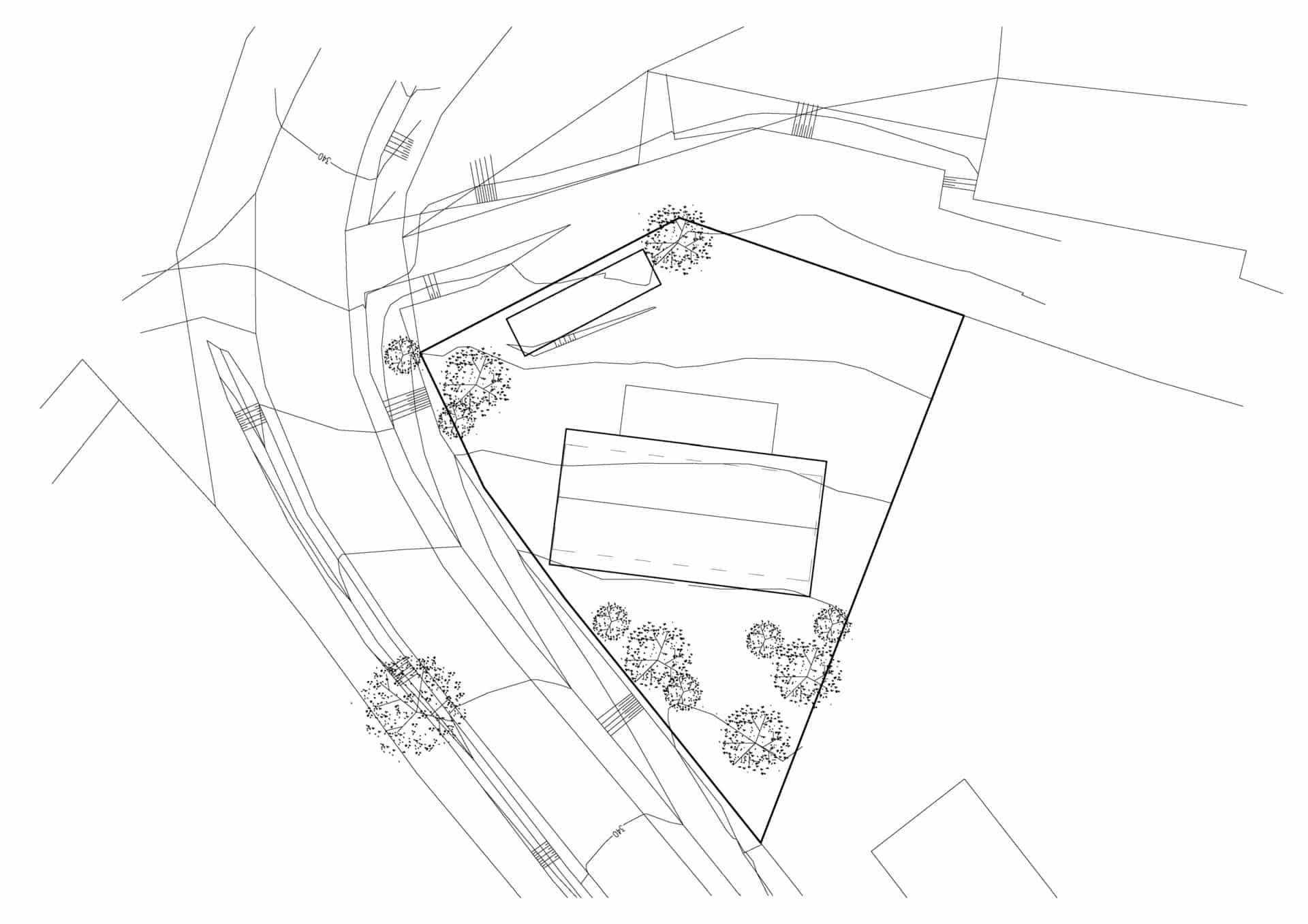
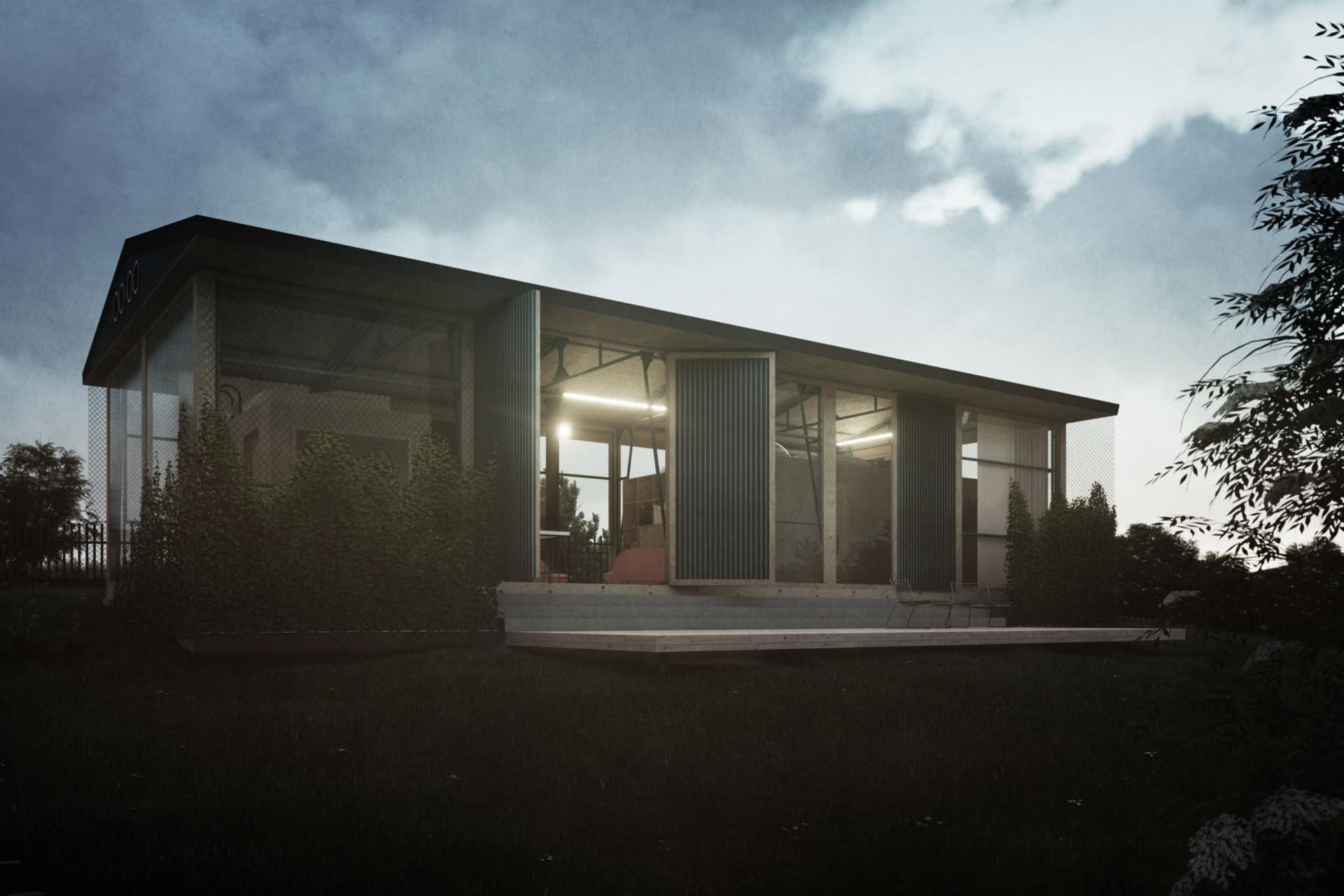
The mornings here are beautiful. Dewdrops glisten on cobwebs in the clearing outside the windows, and the cold kitchen floor welcomes the early birds in the sitting room. Wood cracks in the fire, tea brews on the stove. We refurbished the house with the future in mind, but at the same time we didn't feel like letting go of all the wonderful, wild and unwieldy aspects of its past. It was essential that we didn't strip the cabin of its intangible soul, the fragrance of the timber and the stark chill of the granite blocks. We kept what we could. What remained, we've complemented with a new quality that doesn't seek to compete with the past.
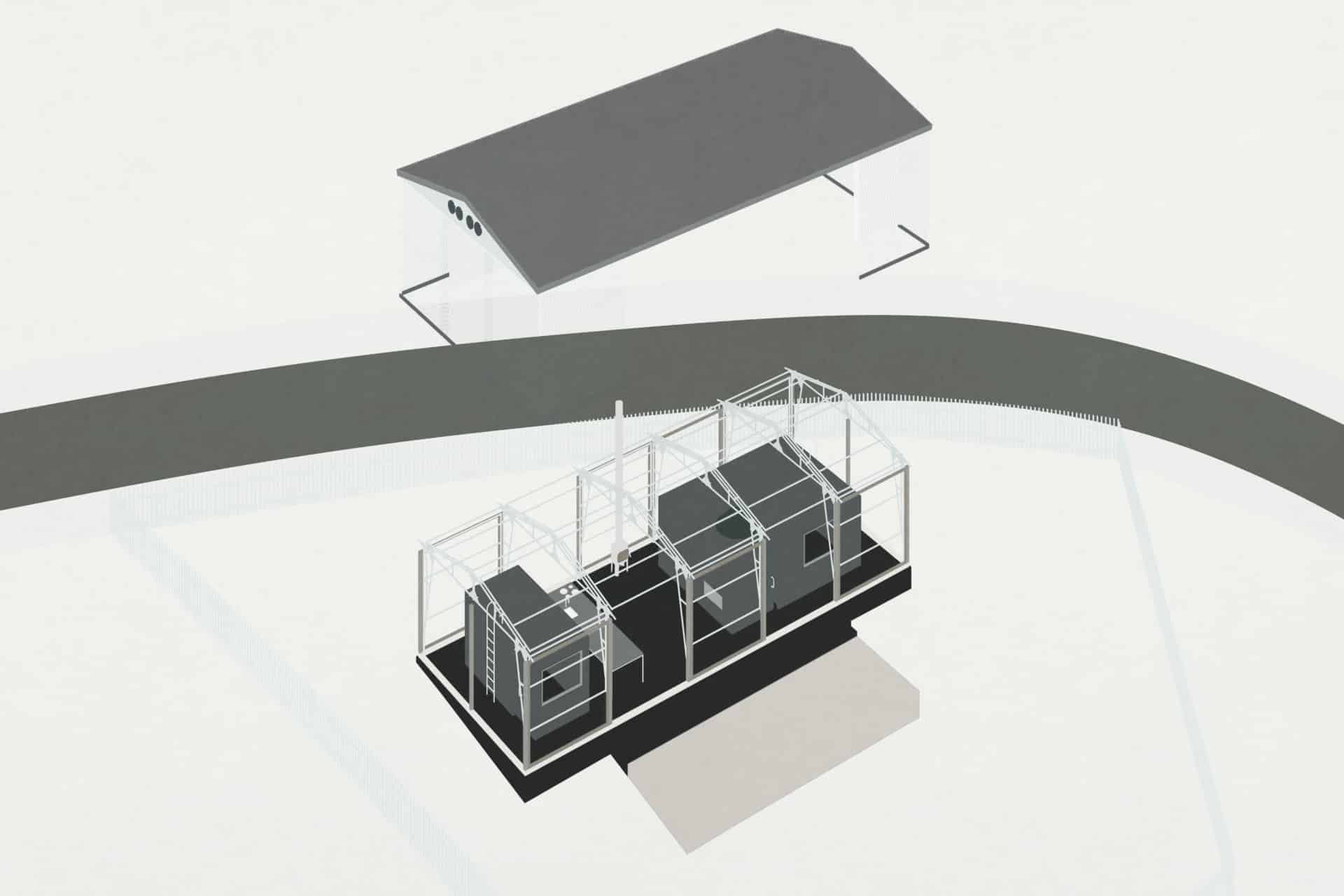
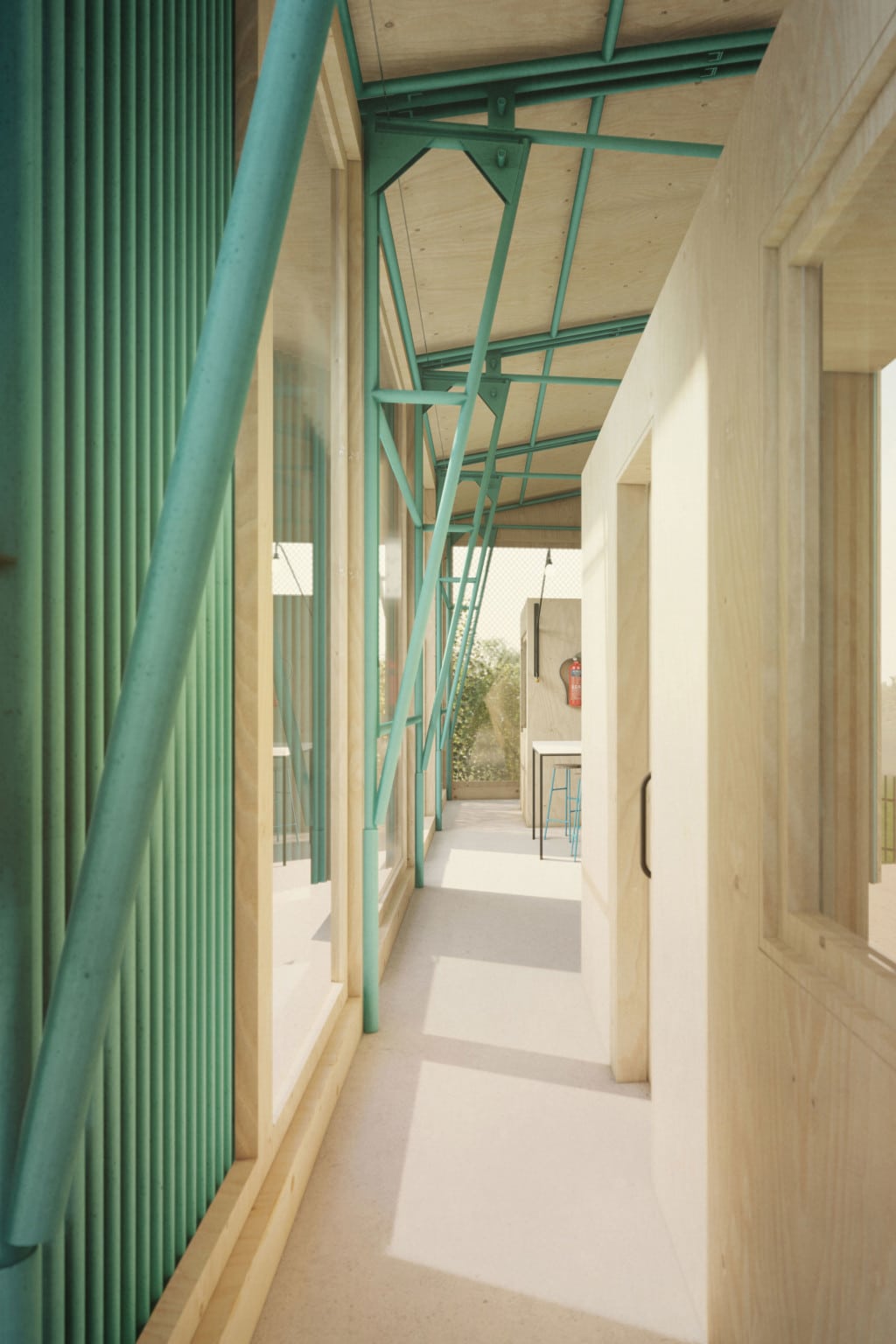
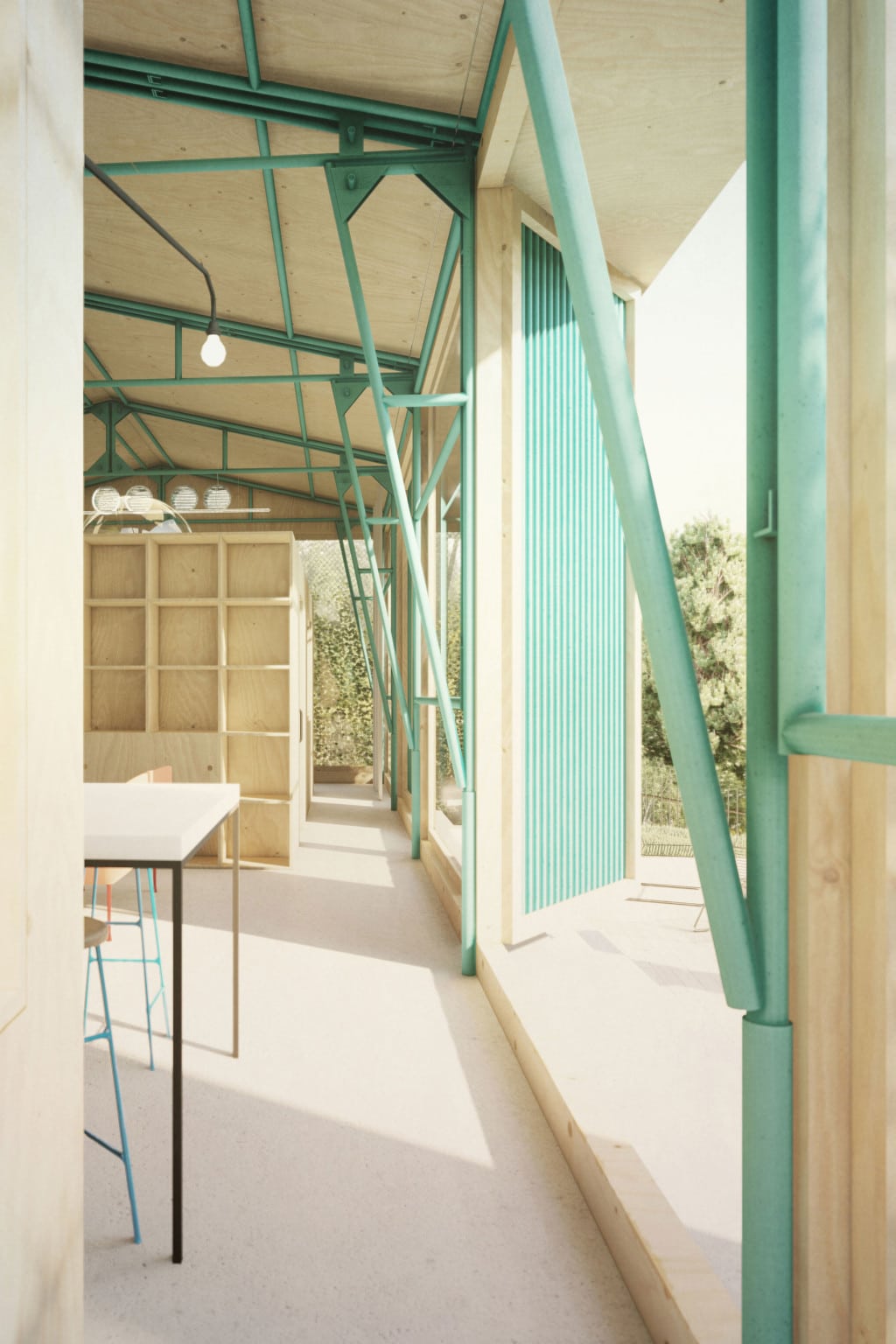
So far, it looks like a pile of scrap iron, but that will change soon. We will have the structure measuring 15 x 6 meters repaired and painted turquoise. Then we will install it on a newly built concrete foundation. Prefabricated panels will be layed on the roof and the perimeter walls will be glazed. This will create a large, open living space, where two bedroom boxes will be added in order to provide privacy for the inhabitants of the cabin. The boxes can be climbed, so the upper area serves as beds for guests, especially for friends or for grandparents coming to look after the kiddo. In front of the glass surface, we are adding a net for vine plants ensuring that the interior doesn't turn into a greenhouse in the summer.
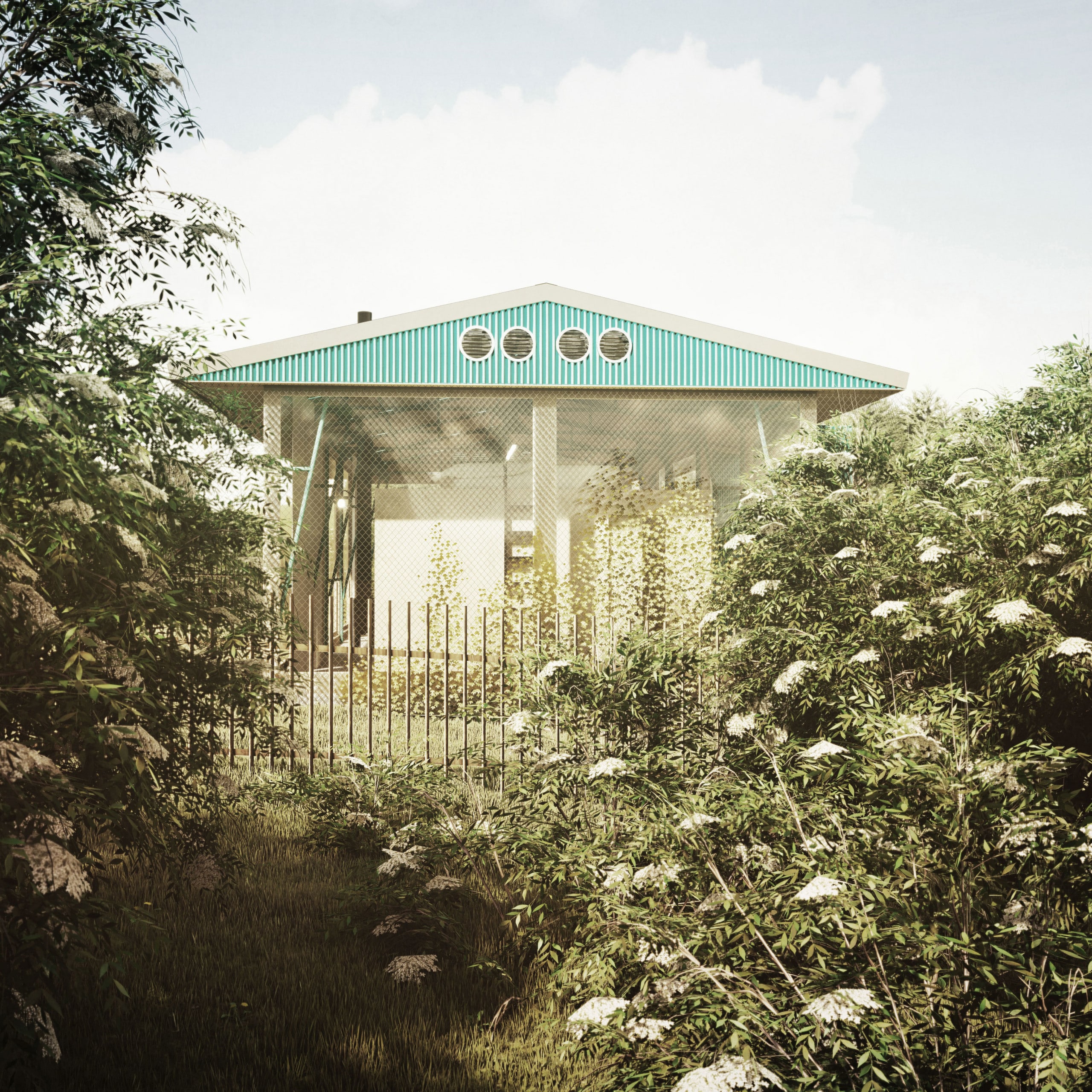
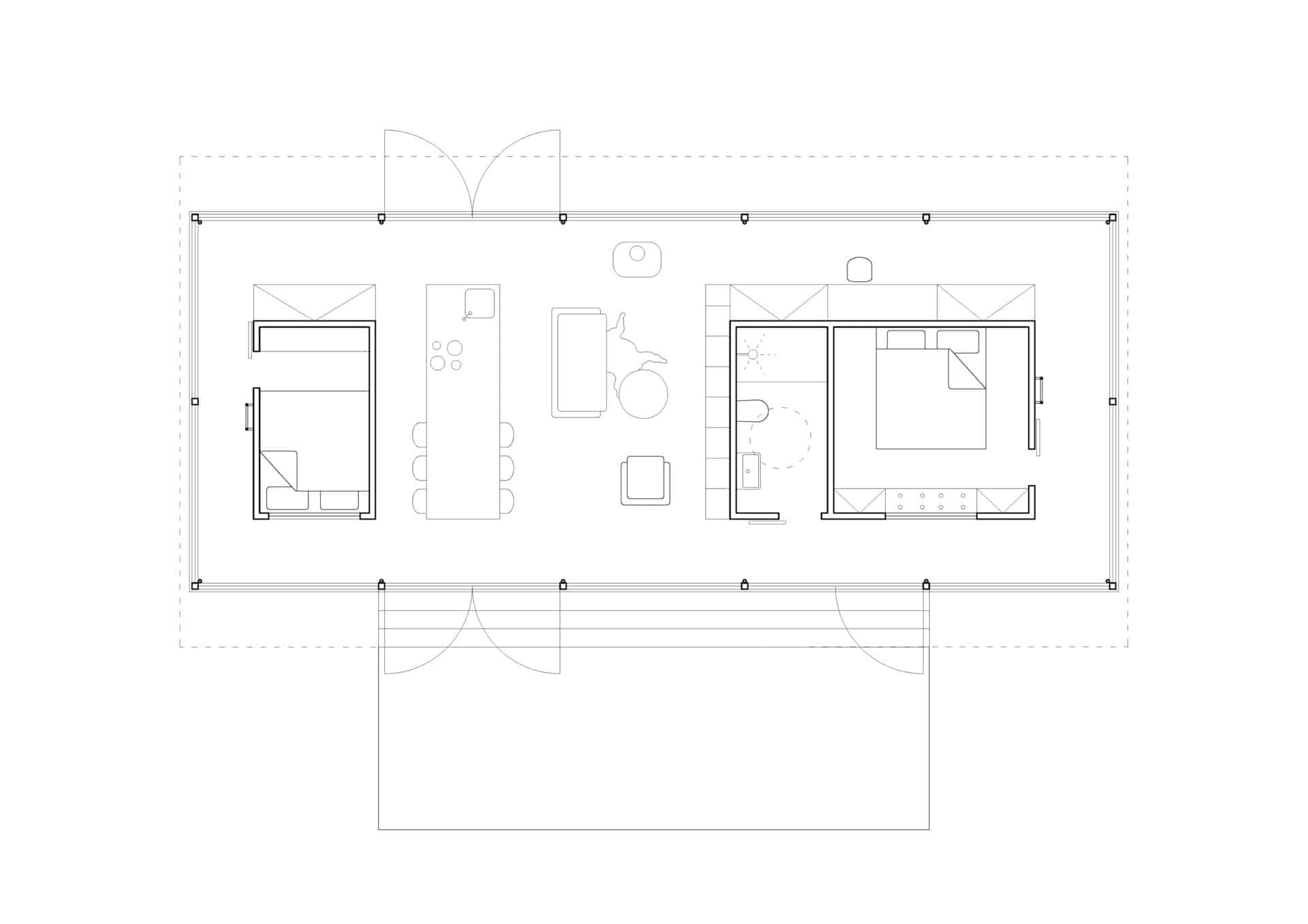
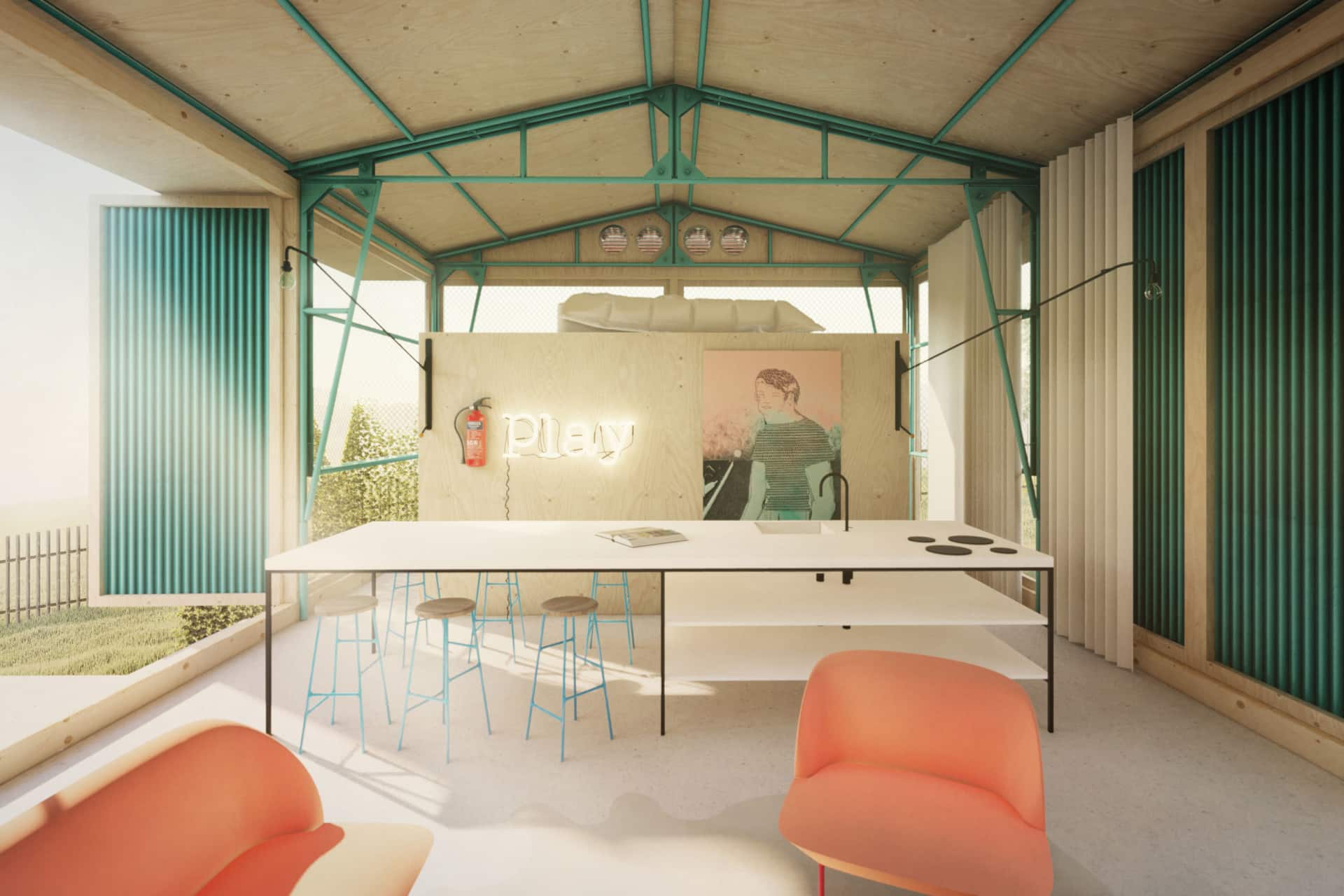
The center of the living space will be a kitchen with living room, where the owners can enjoy great view and sunshine. Martina will read a book by the window, drink coffee and watch Mára and Josefína pottering around in the garden. But only if Mára won't be just composing the greatest musical pieces in the nearby caravan that should remain in the garden even after the cabin is completed.
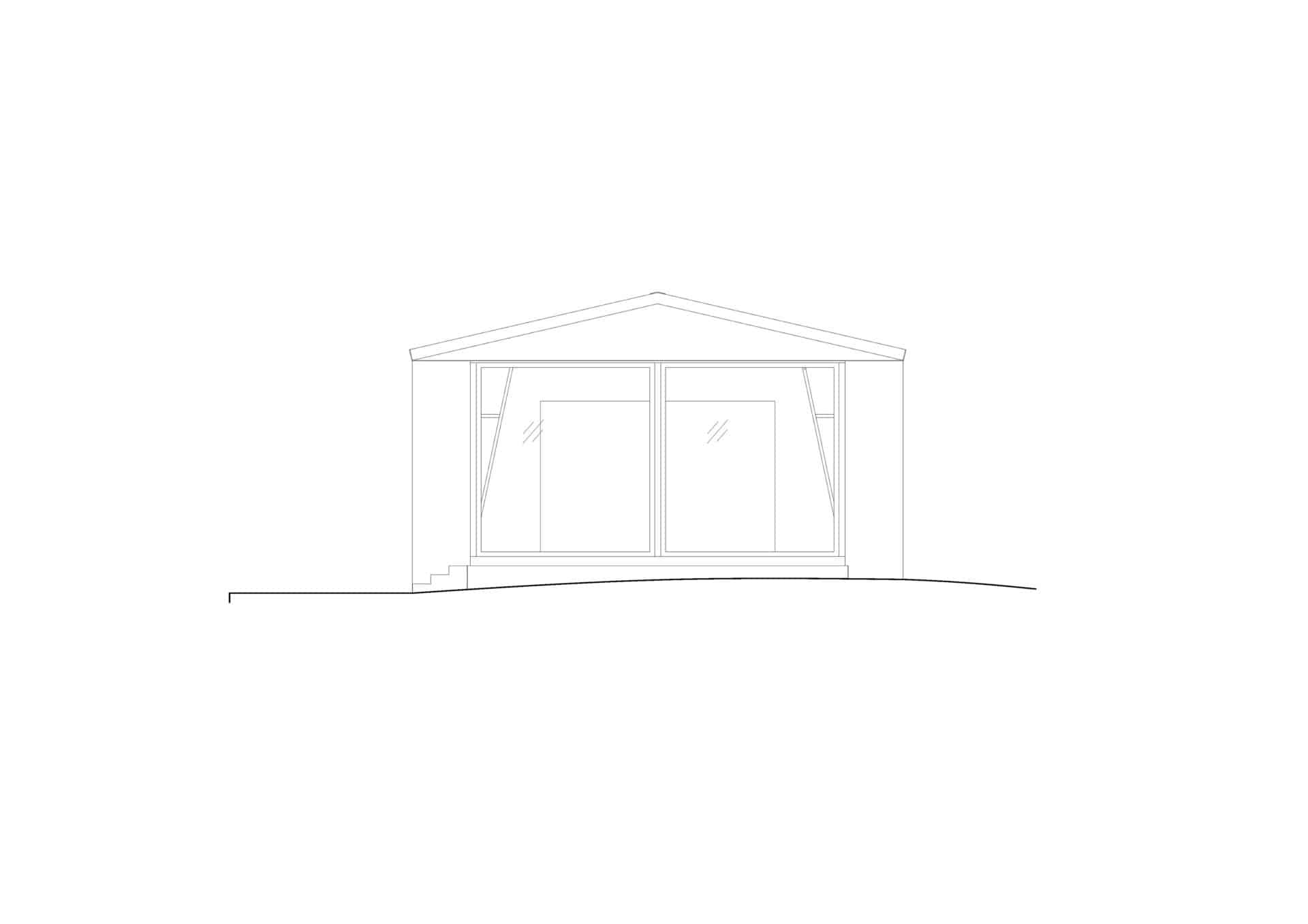
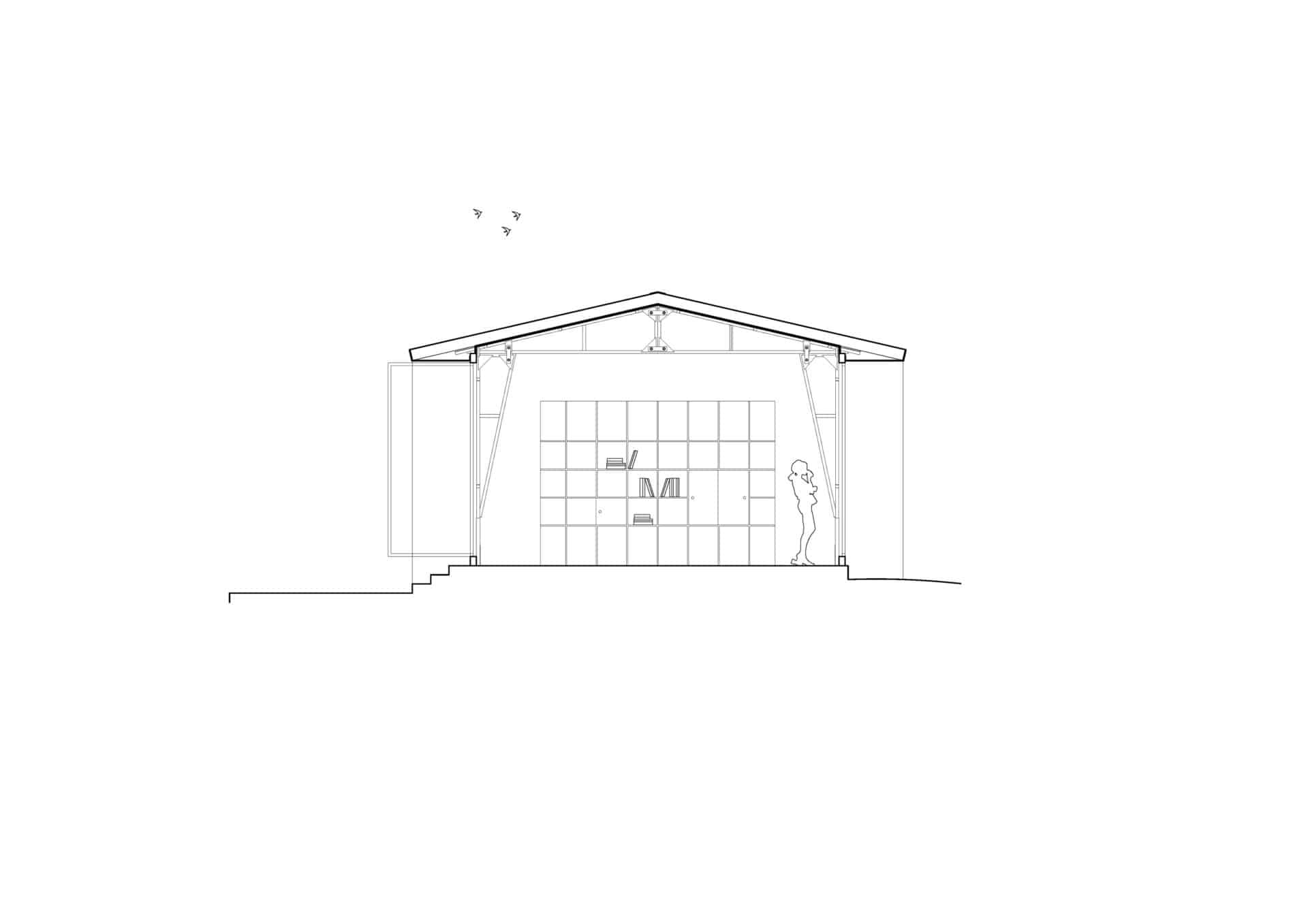
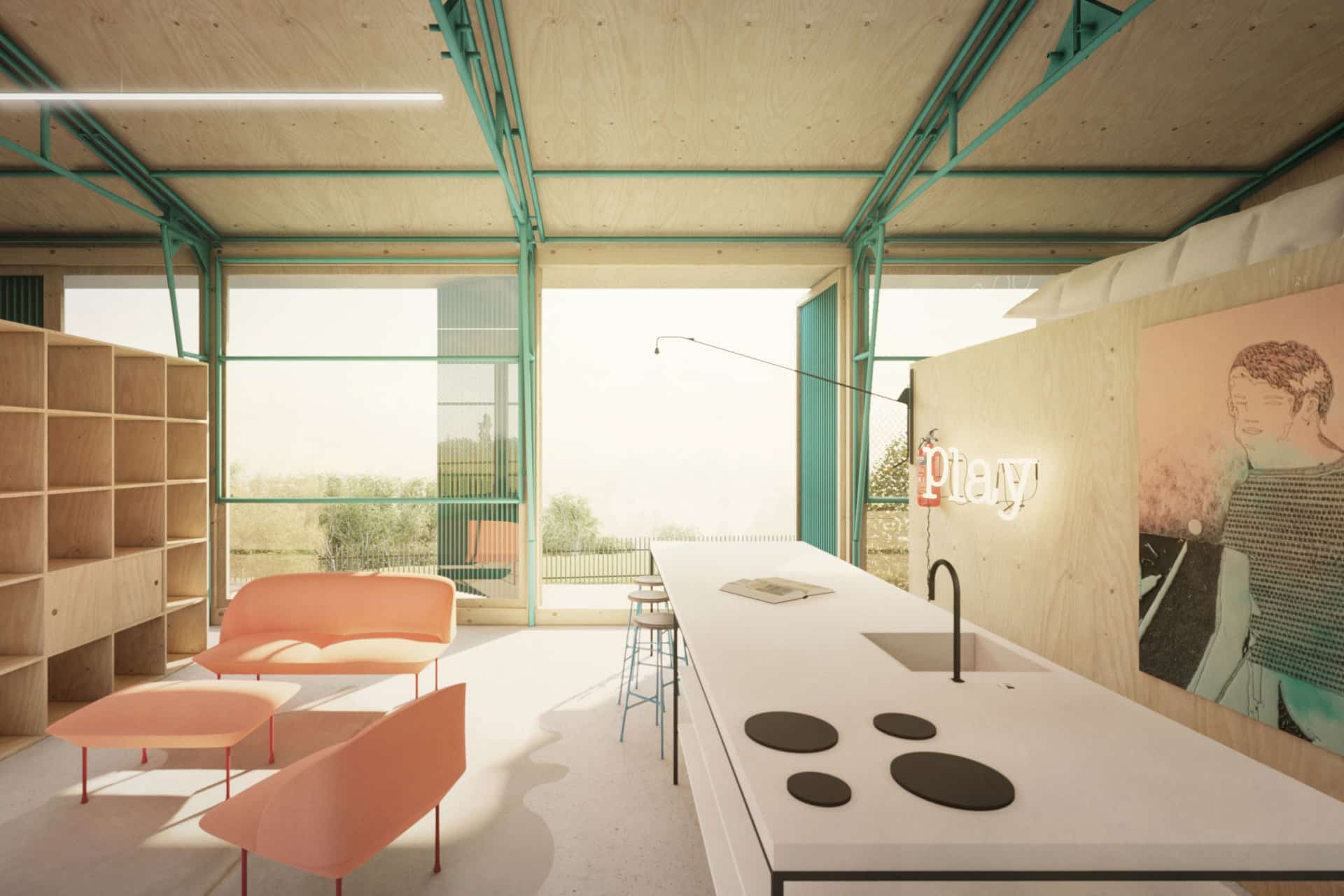
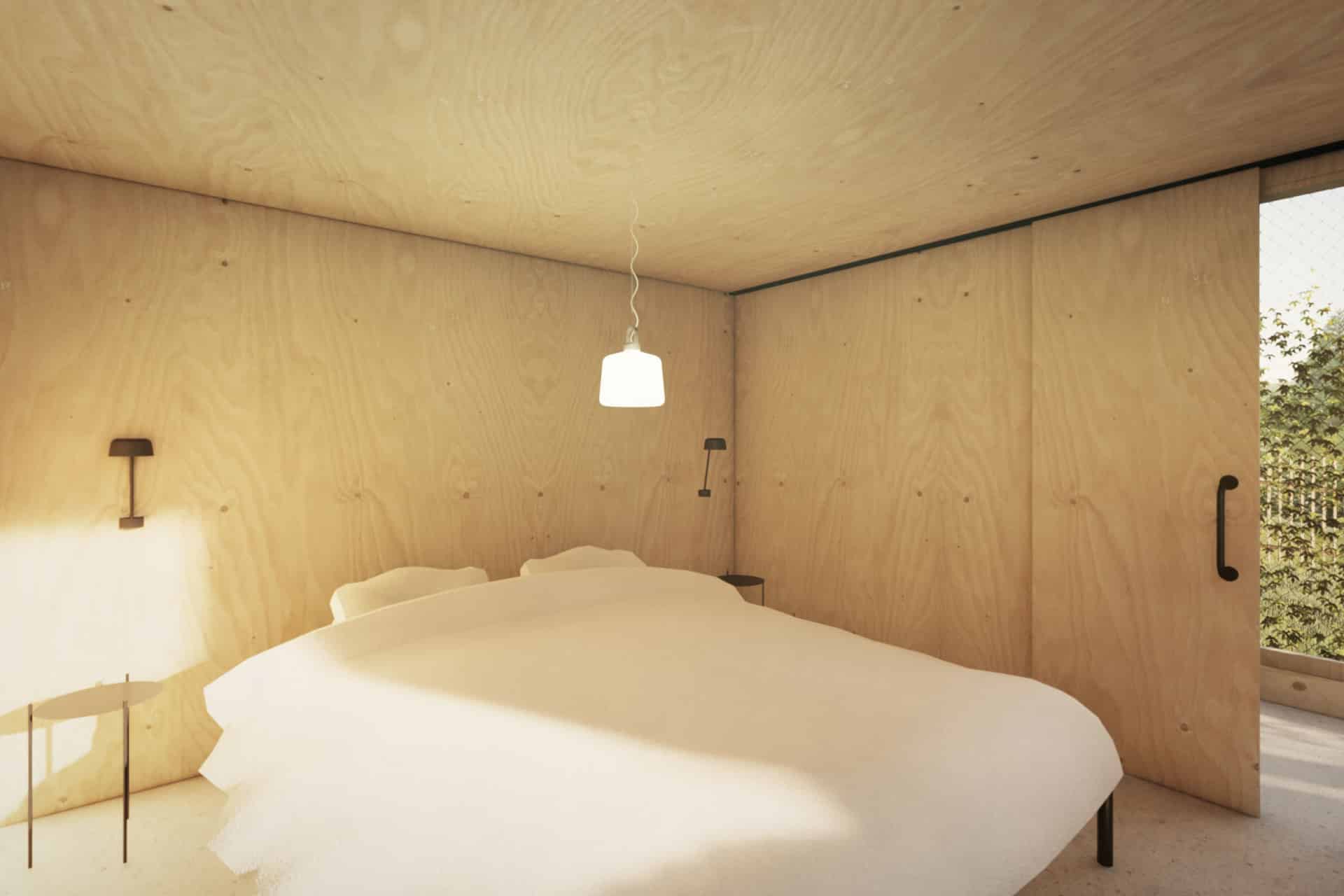
The garden will be low-maintenance, while providing enough space for evening campfire and other typical activities that can be performed under the open sky above Křivoklát. Well, we are looking forward to the housewarming party!
