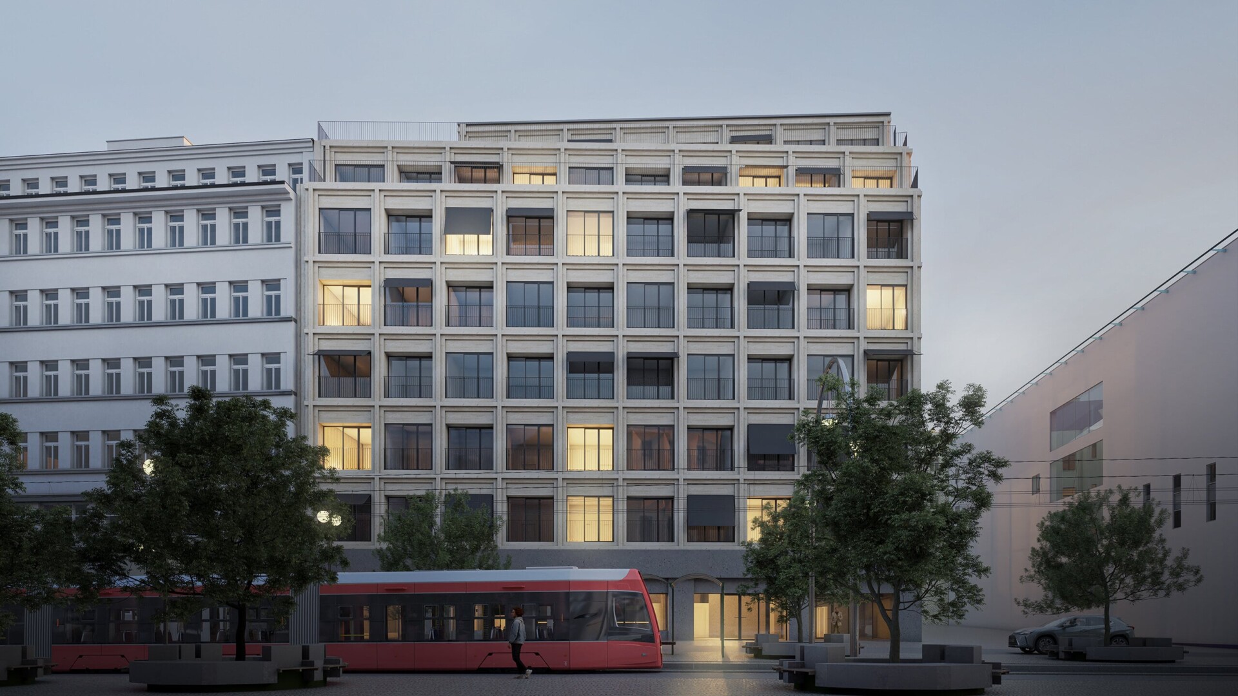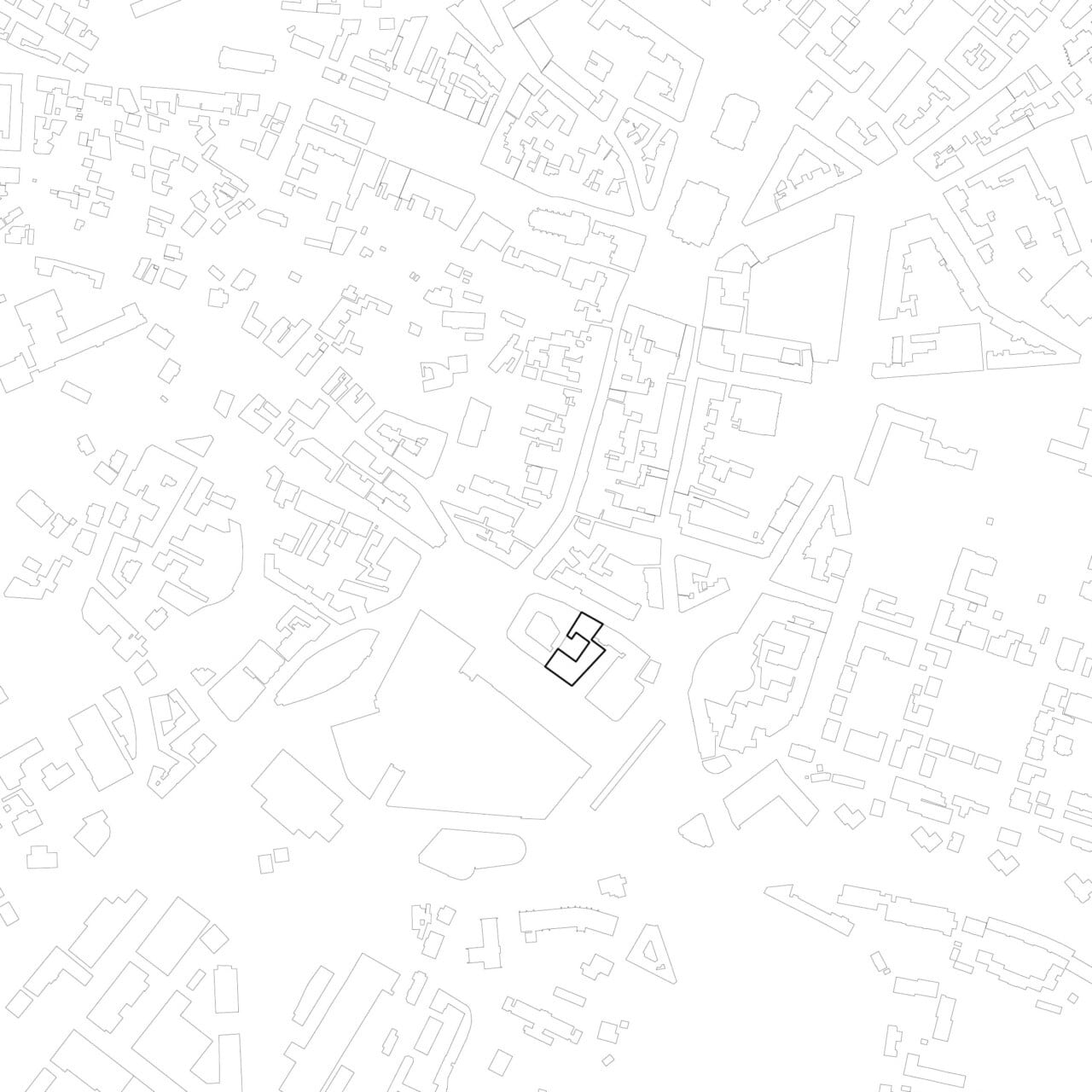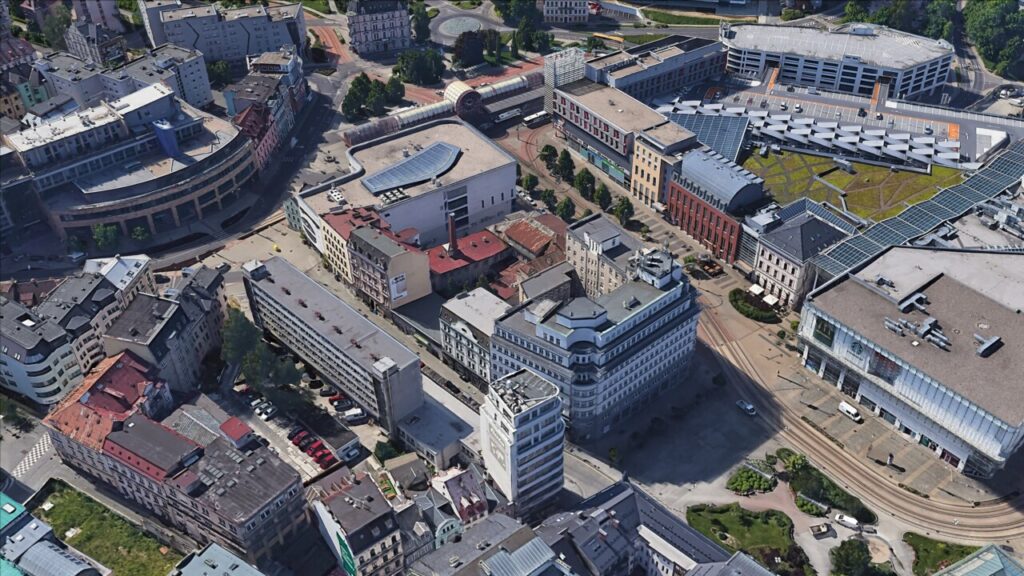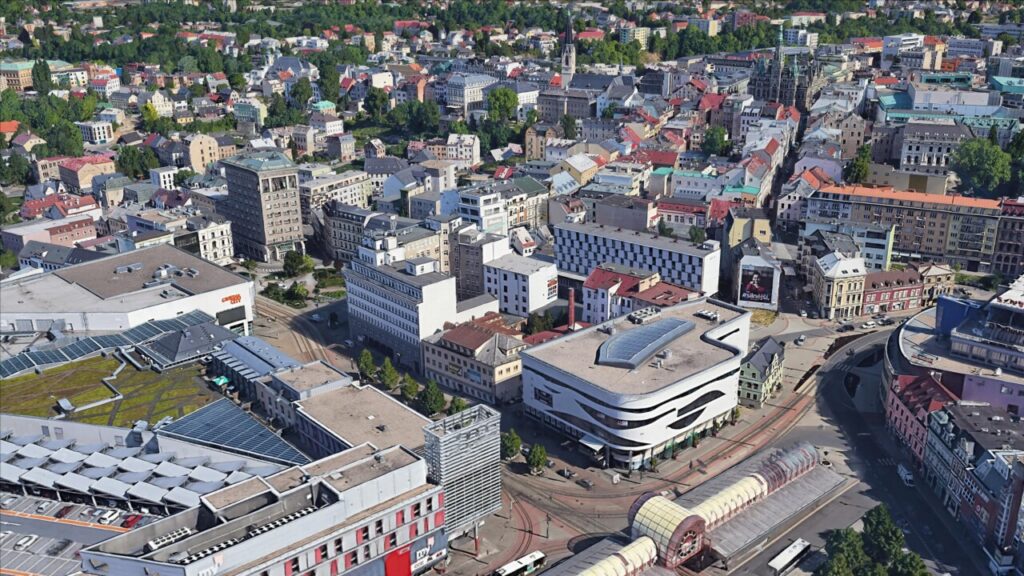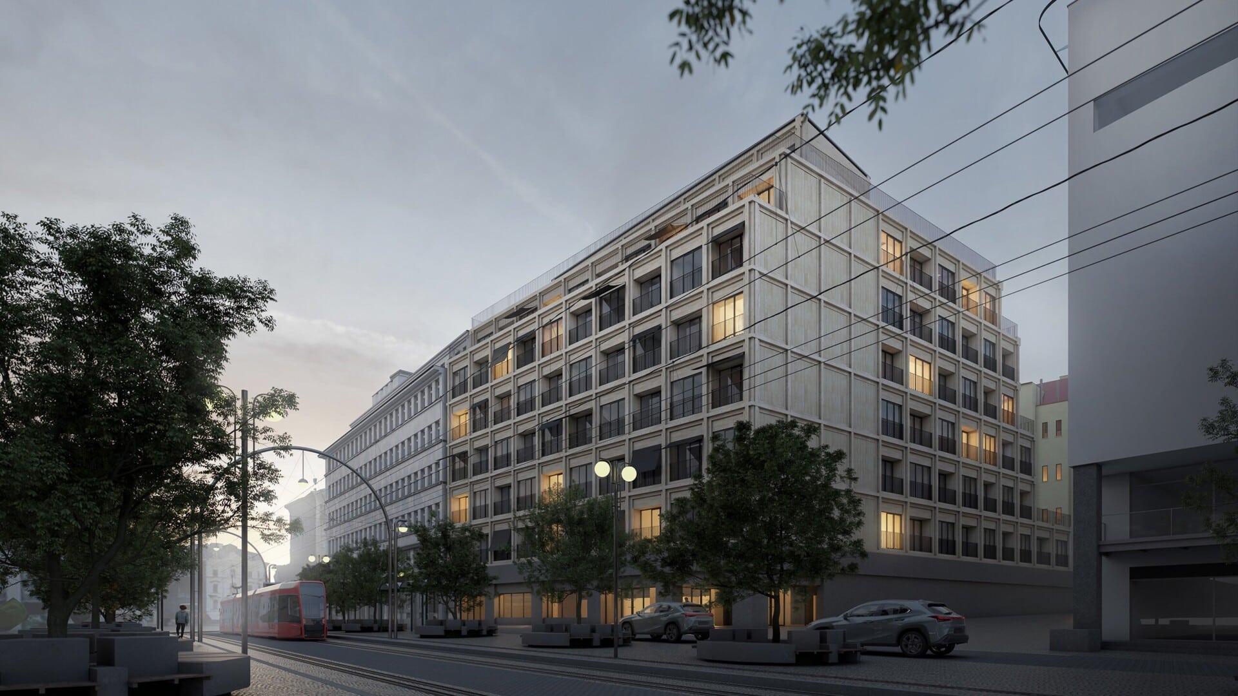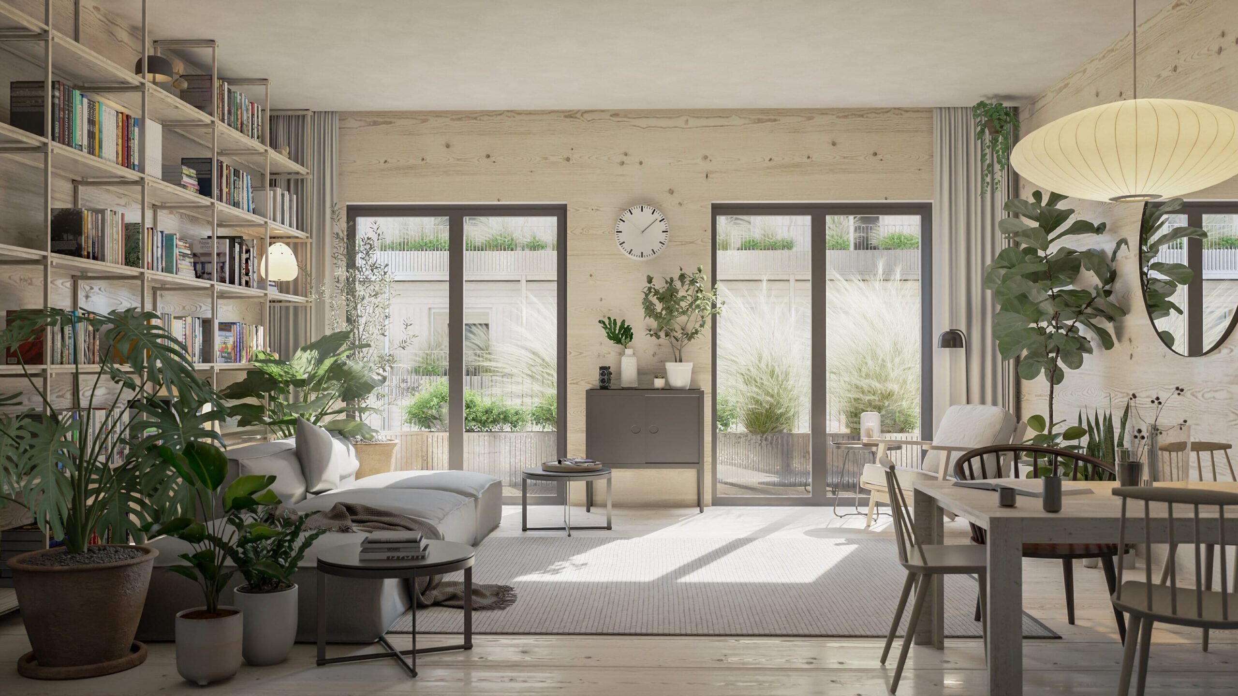Location: Liberec, CZE
Investor: Private investor
Project: 2023
Civil engineer: Mjölking s. r. o.
Area: 1748 m2
Volume: 42 831 m3
Author: Jan Mach, Jan Vondrák, Tobiáš Hrabec
Investor: Private investor
Project: 2023
Civil engineer: Mjölking s. r. o.
Area: 1748 m2
Volume: 42 831 m3
Author: Jan Mach, Jan Vondrák, Tobiáš Hrabec
The Palace Jizera
The lower centre of Liberec is one of the most unfortunate places of the city nowadays. In the days of Liberec's former glory as an important European city, a number of noble buildings were constructed in the area, signalling the optimism of the era as well as the desire to build a modern, representative district with tall buildings. But then came the second world war, the expulsion of the Sudeten Germans and socialism. In the 1970s, world-class architecture sprang up in the form of the Ještěd Department Store, designed by the sporting engineers of SIAL, but it was demolished after only thirty years, despite protests, and replaced by a generic mass of the Forum shopping centre.
The urban block which in which the project is situated is thus closed on one side by the magnificent mass of the Dunaj shopping palace and on the other side by the shabby form of the Delta shopping centre. Between them huddle two buildings that the YMCA commissioned for its own use in the first half of the twentieth century. One of them, a never-finished, two-storey structure on Revoluční Street, waited for nearly a century for a planned extension that never came. While the other, a larger building on Fügnerova Street, is also no longer befitting the scale of the surrounding buildings, and has long been vacant with the exception of the drugstore. The client approached us with the task of replacing both buildings with residential buildings with apartments and a retail on the ground floor.
We regard building in city centres as a particular branch of our trade. Especially when it comes to building in the voids, of which Liberec has as many as holes in the cement. Primarily, it is a vital undertaking. Vacant gaps and empty houses are detrimental and financially burdensome for a city. The lack in places where all the infrastructure already is in place means more pressure to build on the outskirts where new infrastructure needs to be built. Even more so today, when Liberec is short of hundreds, perhaps thousands, of apartments. However, such work carries a number of challenges compared to building on greenfield sites. On one hand, all the demands of contemporary standards are imposed on newly designed buildings, which previous urban planning did not take into account, be it parking, sunlight or technology. On the other hand, we do not want to compromise the principles of the generous urban concept. Parking needs to be provided, but not at the expense of a vibrant ground floor with a shop or café. Likewise, the northern facades can offer comfortable views and it would be a shame to obstruct them with staircases.
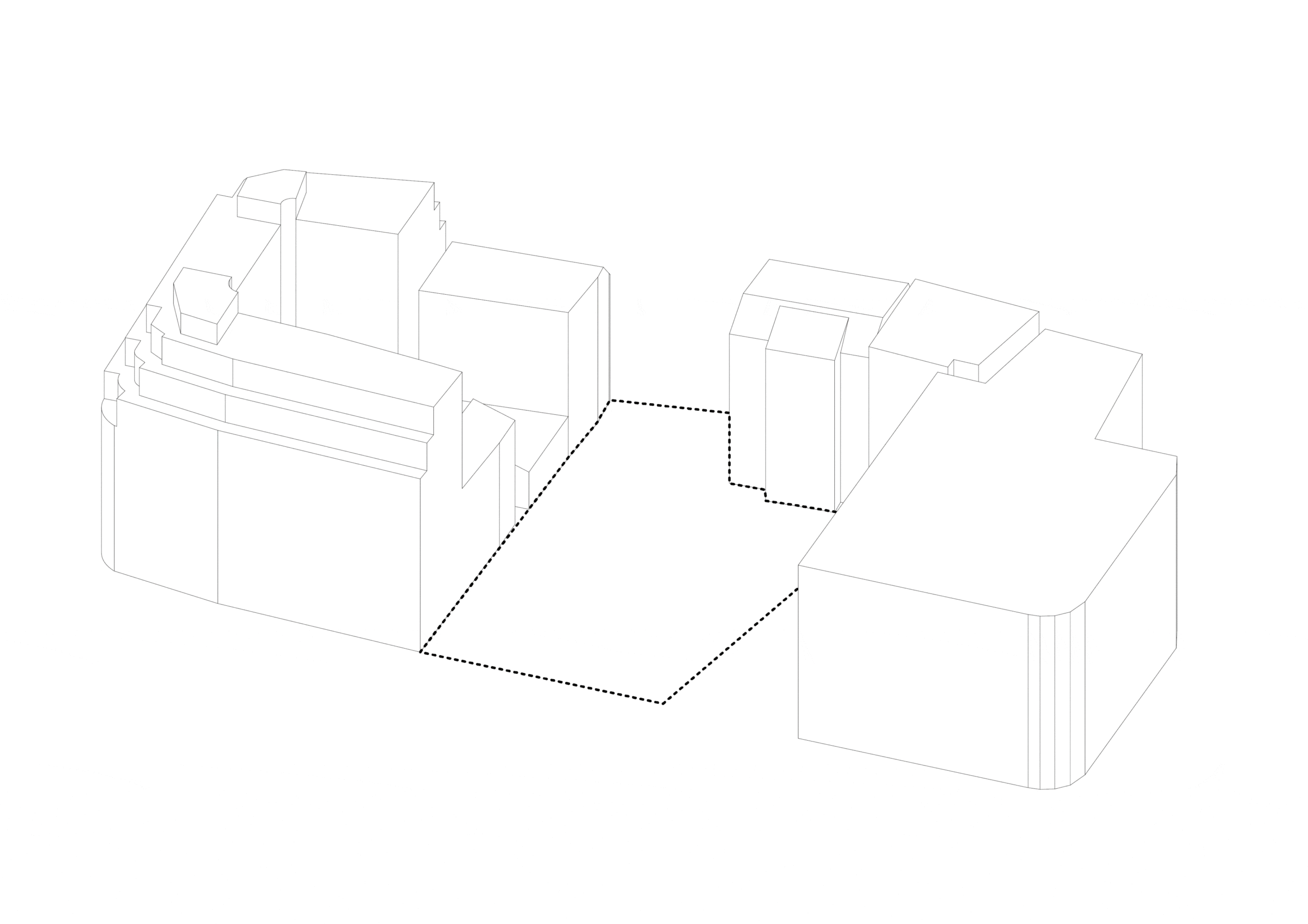
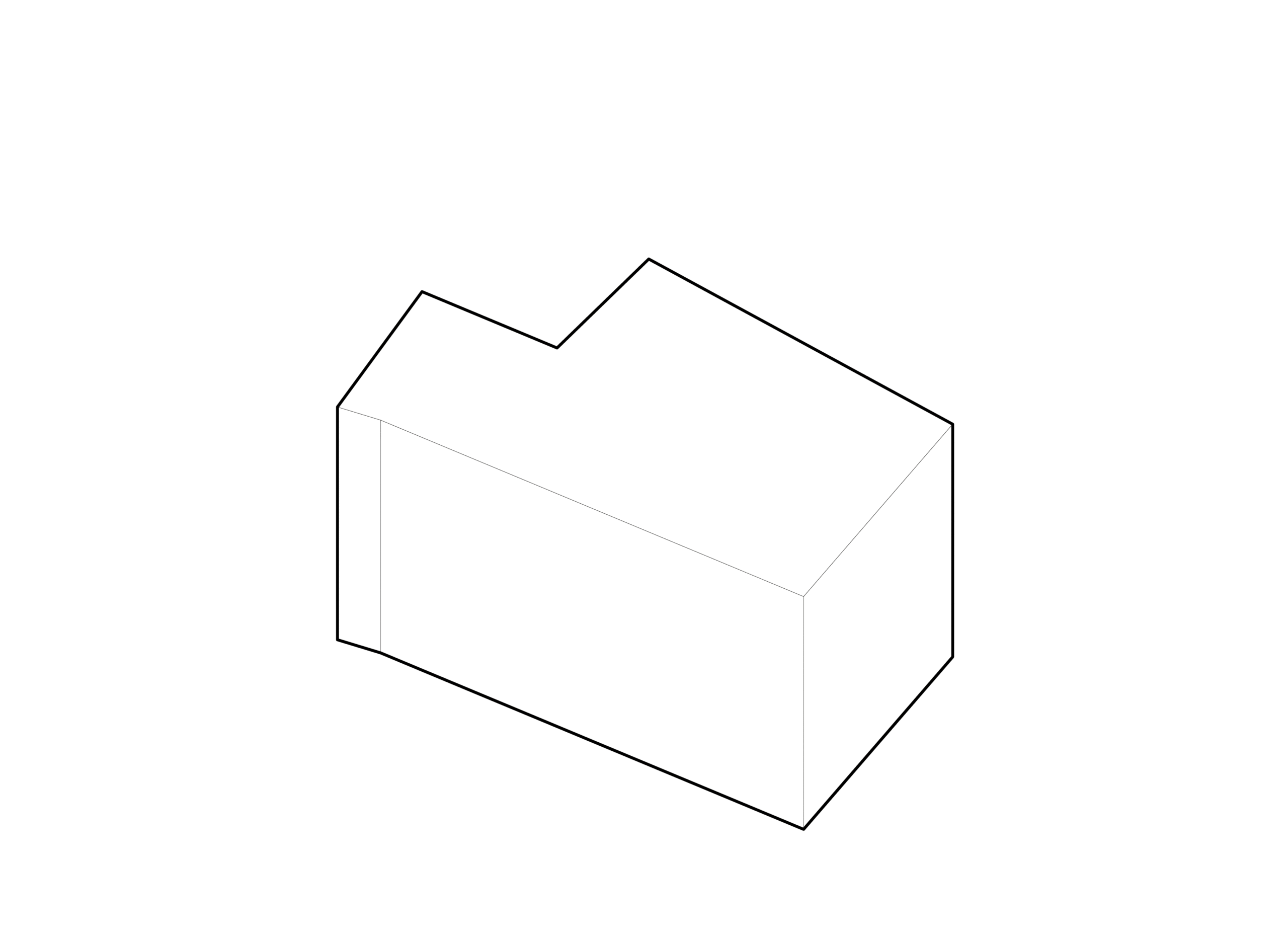
While high-rise timber buildings have been springing up in the cities of our western neighbours for some years now, there is still prejudice at home that a timber structure is only good enough for a cottage in the countryside. Hand in hand with this goes the narrative of the Czech fire regulations, which imposes a ruthless fire height limit of twelve metres for timber construction. It would seem as if the evolution of materials, compositions and structures that has made leaps and bounds in the last few decades is virtually non-existent. Faced with climate change, urban warming and pollution, conventional reinforced concrete construction appears to still be the only proper way to build in the city. But we believe that times are starting to change. Therefore, we design the larger part of the building as a timber construction. We do not believe that it is impossible to build a high-rise timber residential building. There are many advantages to such solutions and we are eager to begin demolishing the established taboos. Even though the construction of taller residential buildings made of timber in the Czech Republic seems like science fiction, we are confident it won't be for long. Lessons from Germany, Austria and Sweden show that things are in motion and the trend will be reflected in the demand of more and more clients.
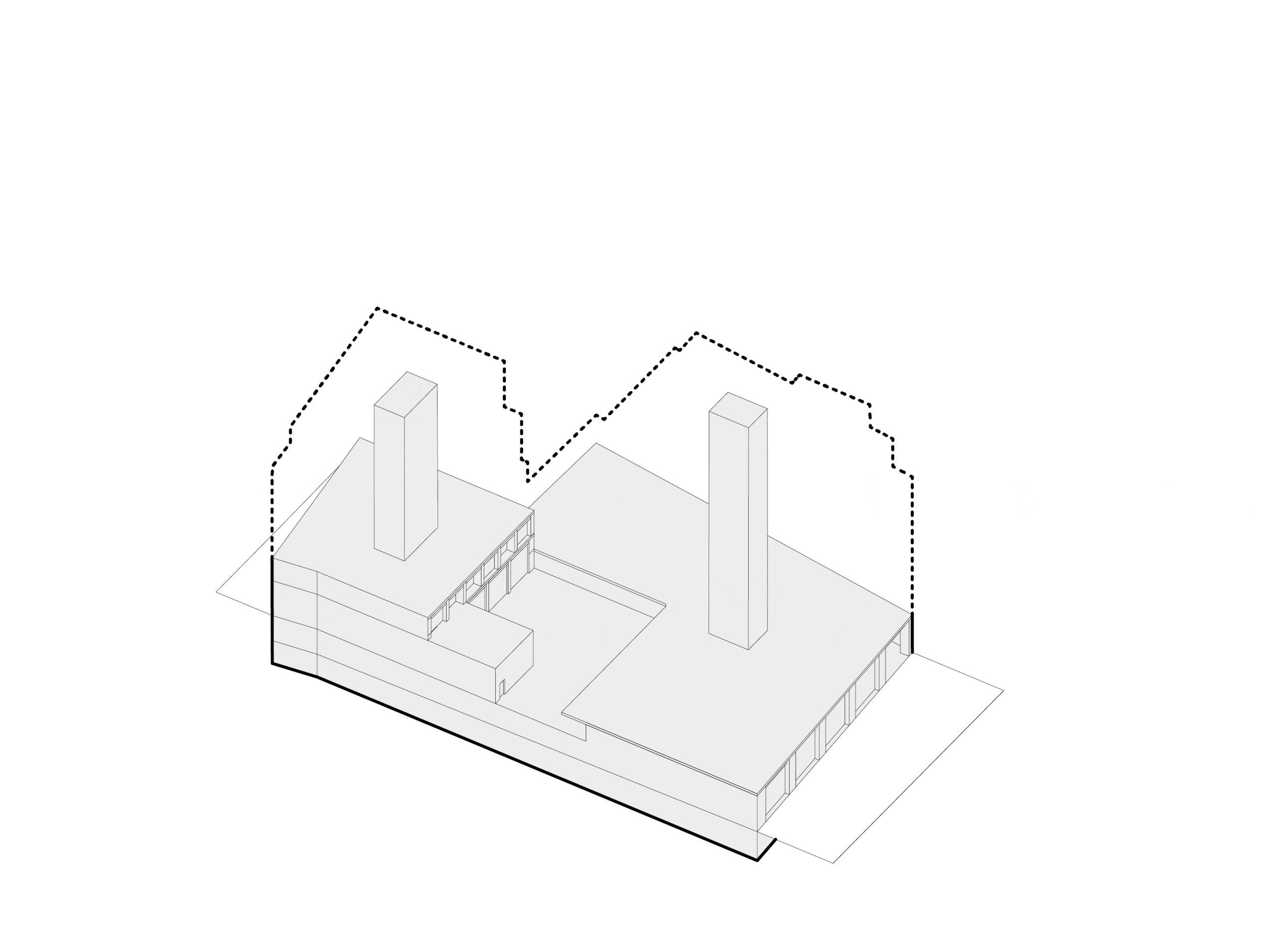
In terms of ecology, there's no need to explain at length the contrast between reinforced concrete and timber. The manufacturing of both steel rebars and concrete carries a significant carbon footprint and energy consumption. Timber in contrast removes and stores CO2 from the air in the form of trees. Similarly, the energy input in the case of timber is significantly lower, whether it is for the manufacture, transport, construction, operation, conversion or removal of the structure. A major benefit is also the increased potential to prefabricate parts of the building itself and the associated transfer of much of the construction and finishing work from the site to the workshop.
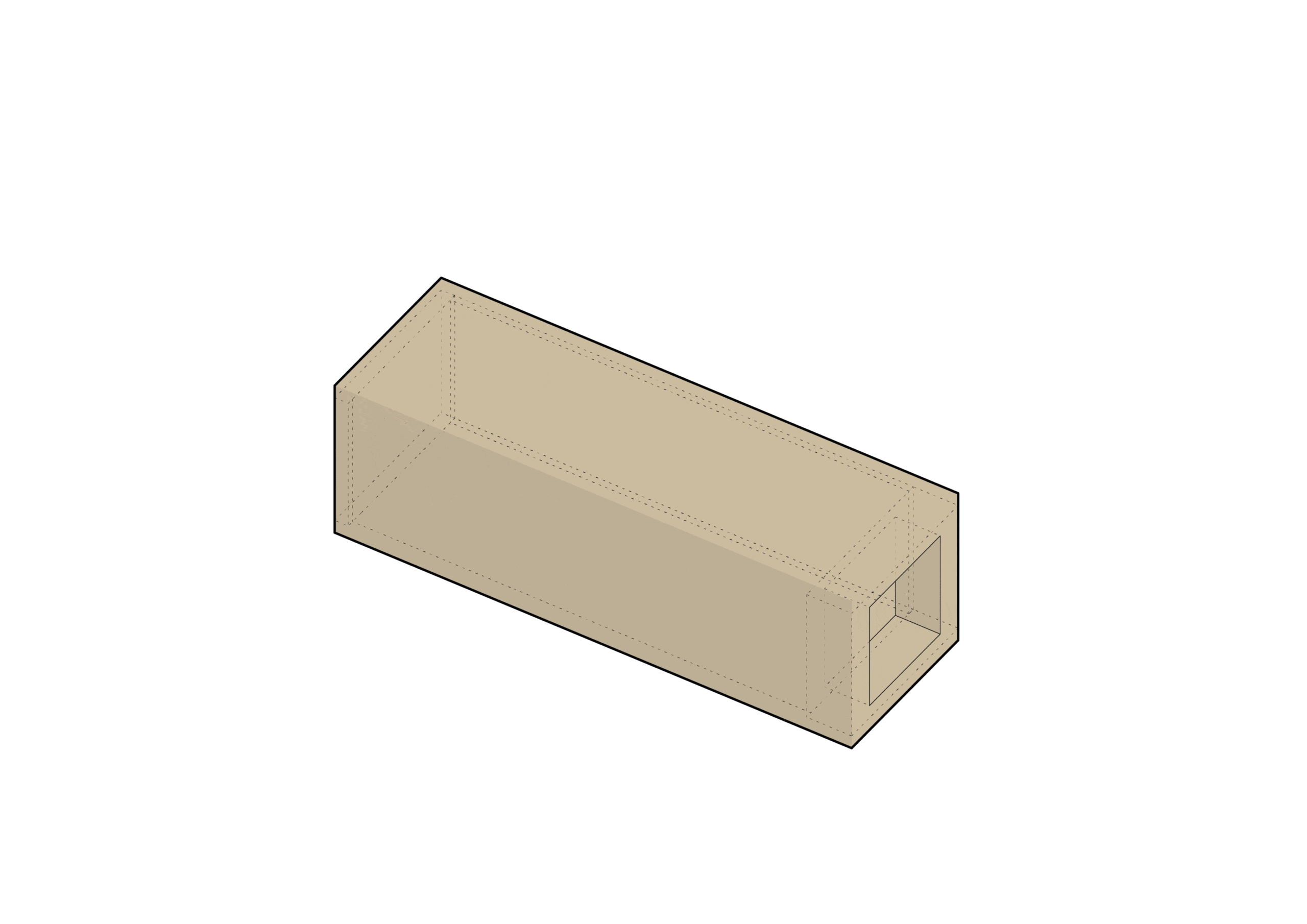
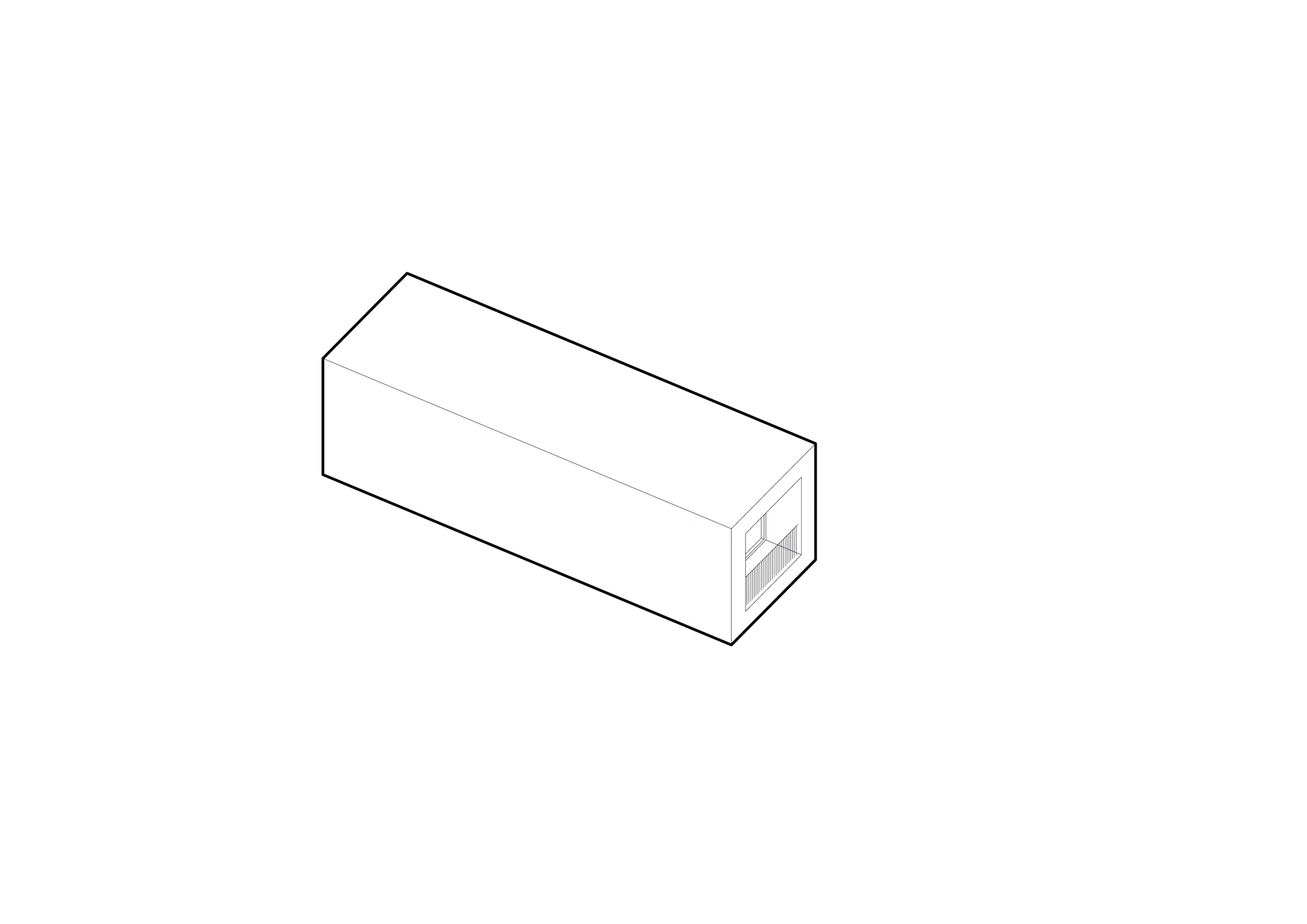
This may seem like a marginal change, but such change will save overall construction time and therefore the time of encroachments where scaffolding stands in the street, windows of neighbouring homes are covered in dust and behind them the residents struggle to block out the sounds of jackhammers. Of course, a shorter construction period also saves the investor time between the start of the loan and the return on investment in the form of sold or rented apartments. Doing much of the preparation, utilities and finishes in the workshop also minimises the risk of human error and saves architects the headache of inspection days. Above all, shifting the work to the workshop results in fewer injuries and increased worker safety and comfort. The fact that the constructions tend to be narrower than in a conventional system, and therefore floor area is increased in the same volume, is merely the metaphorical icing on the cake.
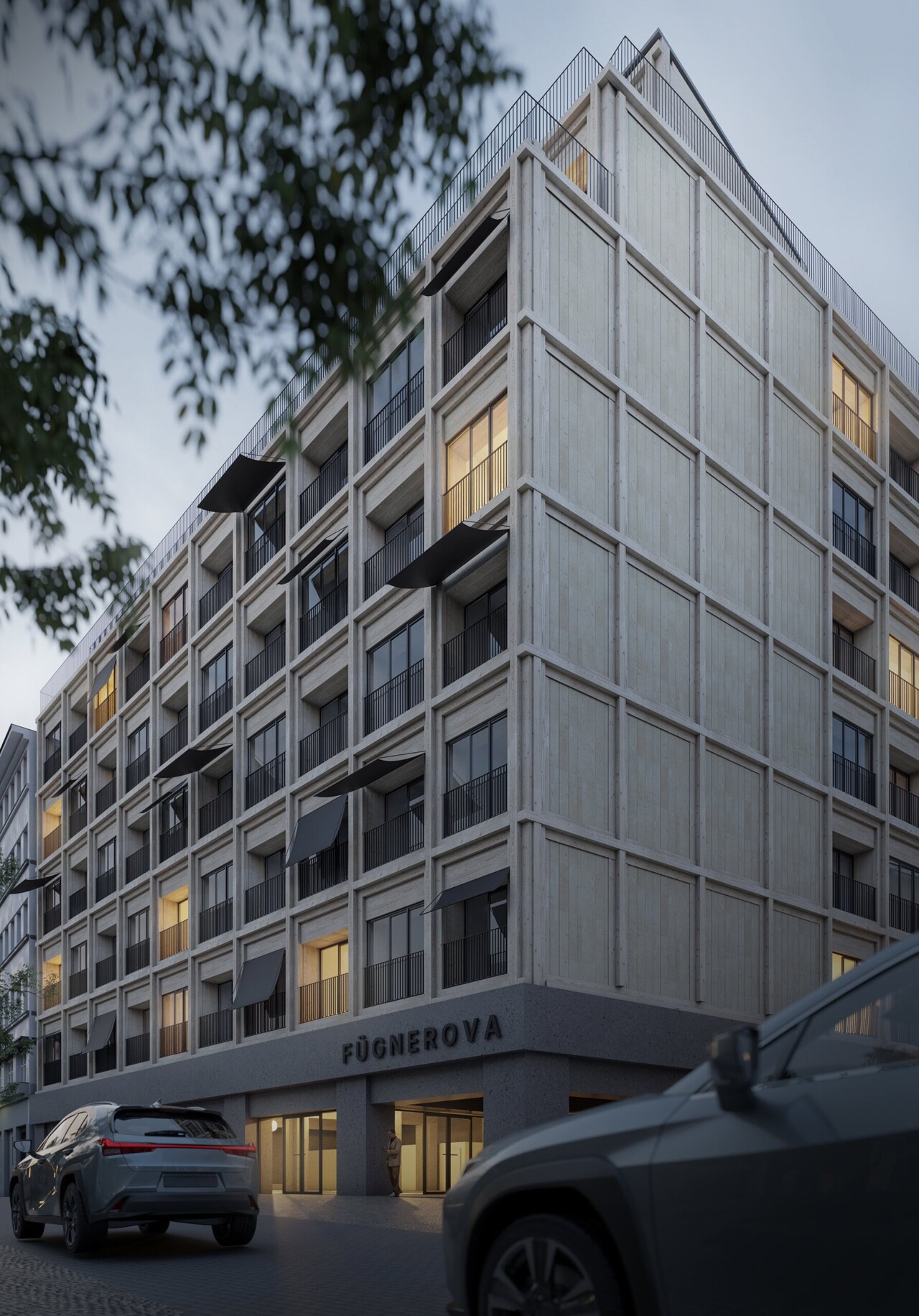
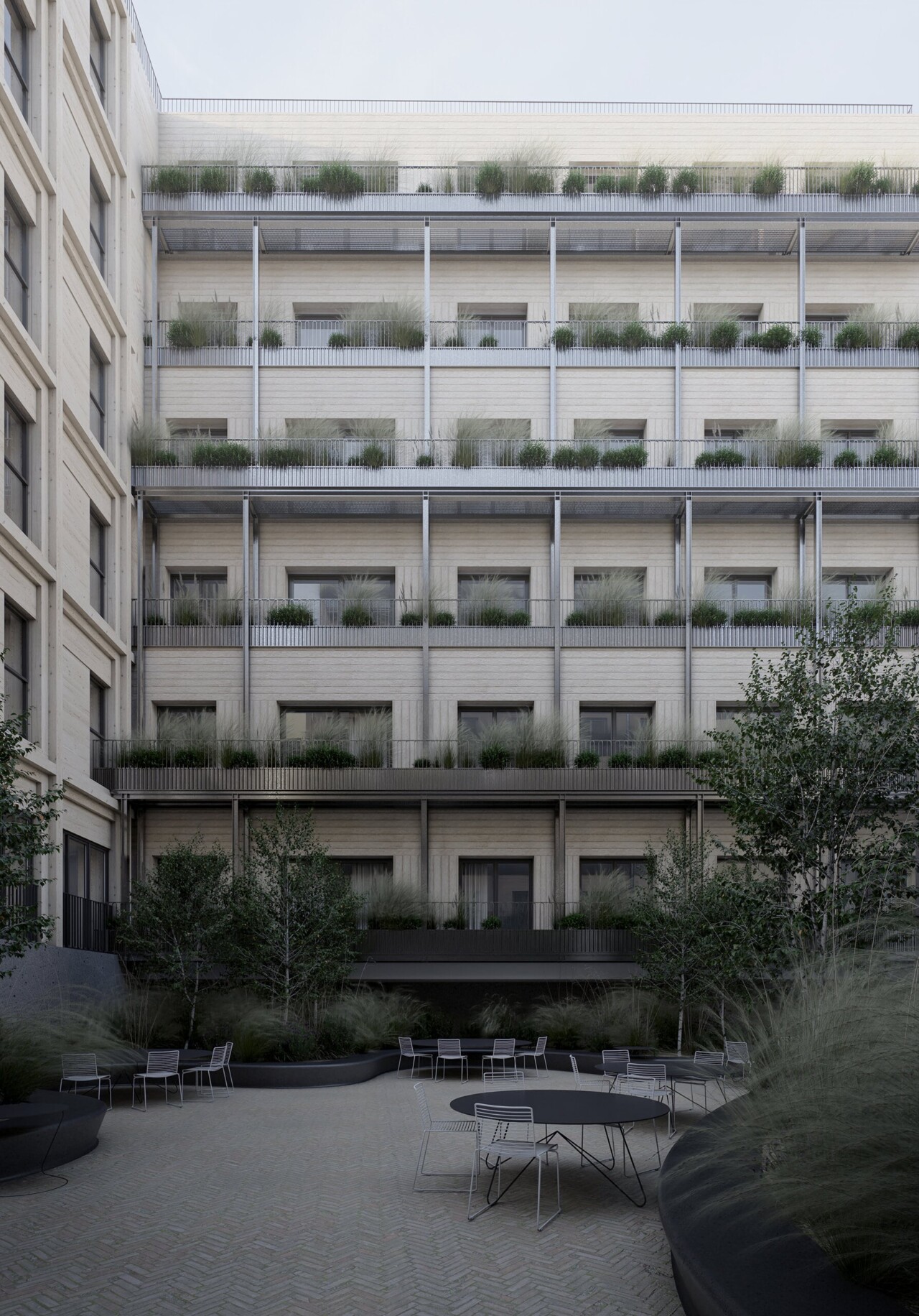
In place of the original buildings, we have designed two apartment buildings connected by an underground parking lot. The basement structures, ground floor and vertical communication cores are made of reinforced concrete, while the remaining structures are made of CLT panels. We intend to implement most of the building using the spatial prefabricated units method, commonly referred to as containers, which will be assembled and equipped to the maximum extent at the workshop. In practice, this means that the individual parts of the flats will be equipped with wiring, end fixtures and finishes. For example, the living room will arrive on site with light fittings, switches and sockets, the kitchen with tap and sink, partitions, bathroom with tiles, toilet and shower. The crane sets the container in its place in the framework and the only work on site is the joining and finishing. The module is limited by the space it can be transported in - it has to fit on the back of a truck. At the same time, the basic modularity gives us the freedom to merge or divide the layout of the flats.
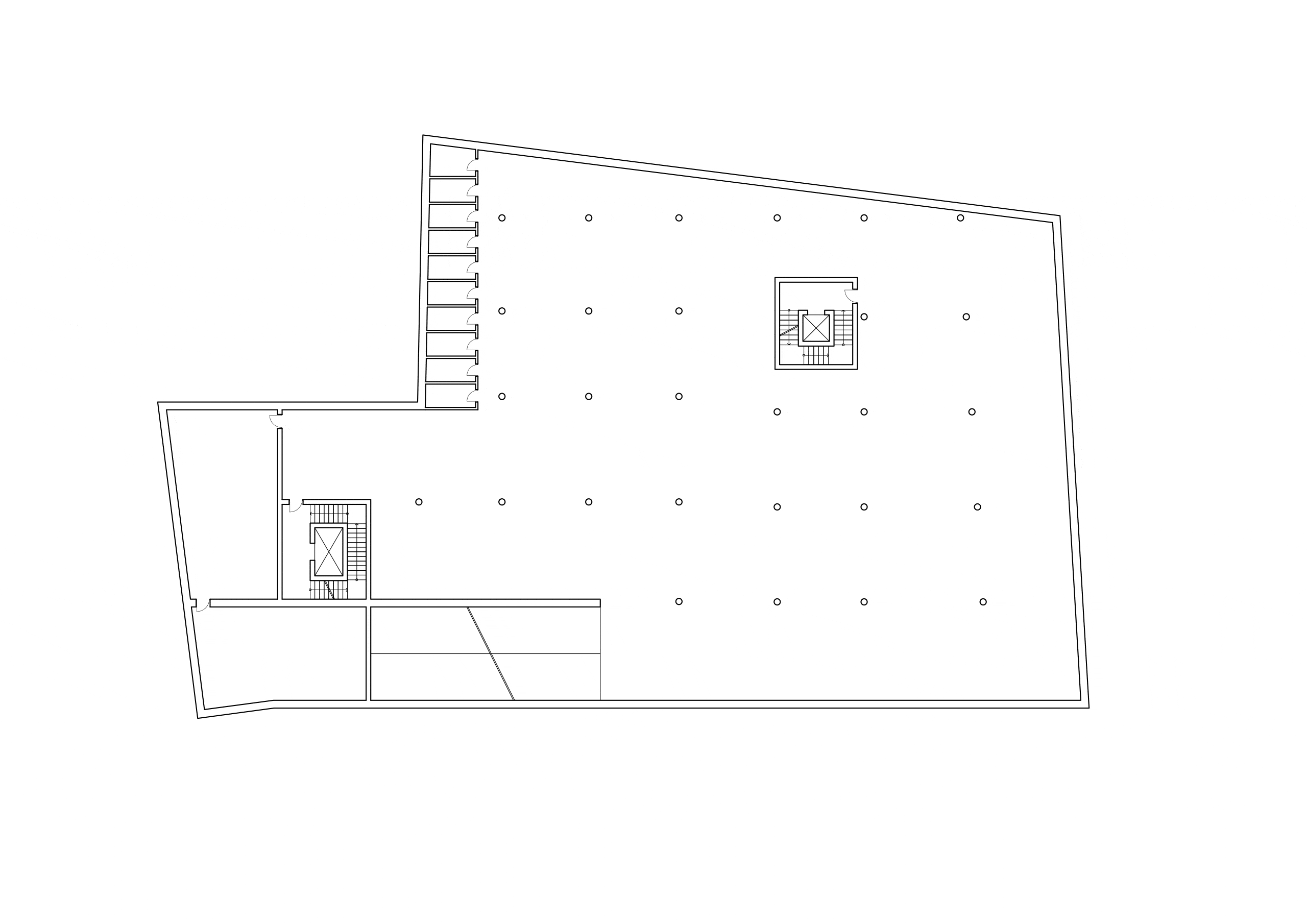
The building in Fügnerova Street follows the mass of the Dunaj Palace in terms of its volume. This is both in scale, height and the offset of the upper floors and individual volumes on the top floor. The façade is designed as a contemporary reference to the generous palatial architecture of the period. The rational orthogonal façade alternates recessed loggias and French windows in a checkerboard rhythm. The side elevation of the building, facing the adjacent courtyard, is in part left blank so that future development can take place here and the entire block can be made complete. The building in Revoluční Street refers to its two-storey predecessor in the lower part of the façade and the height setback of the upper floors with duplex apartments follows the crown cornices of the surrounding houses. The two buildings form an inner courtyard in between, with park landscaping and access through the commercial spaces in both buildings. The courtyard façades of both buildings recede to form modest terraces with planters. We consider a systematic use of rainwater from the roofs for irrigation of the planters and the trees and plants in the courtyard.
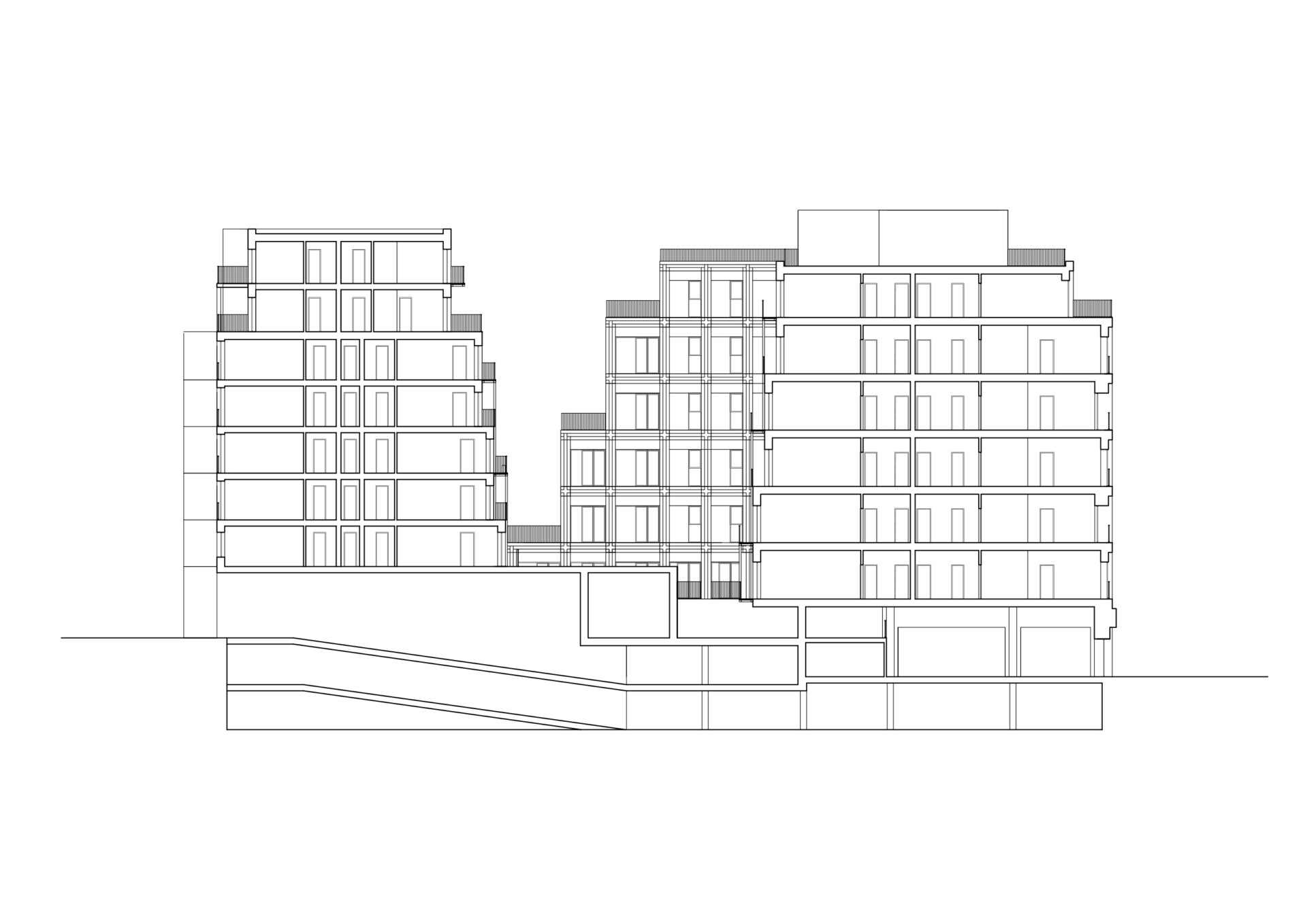
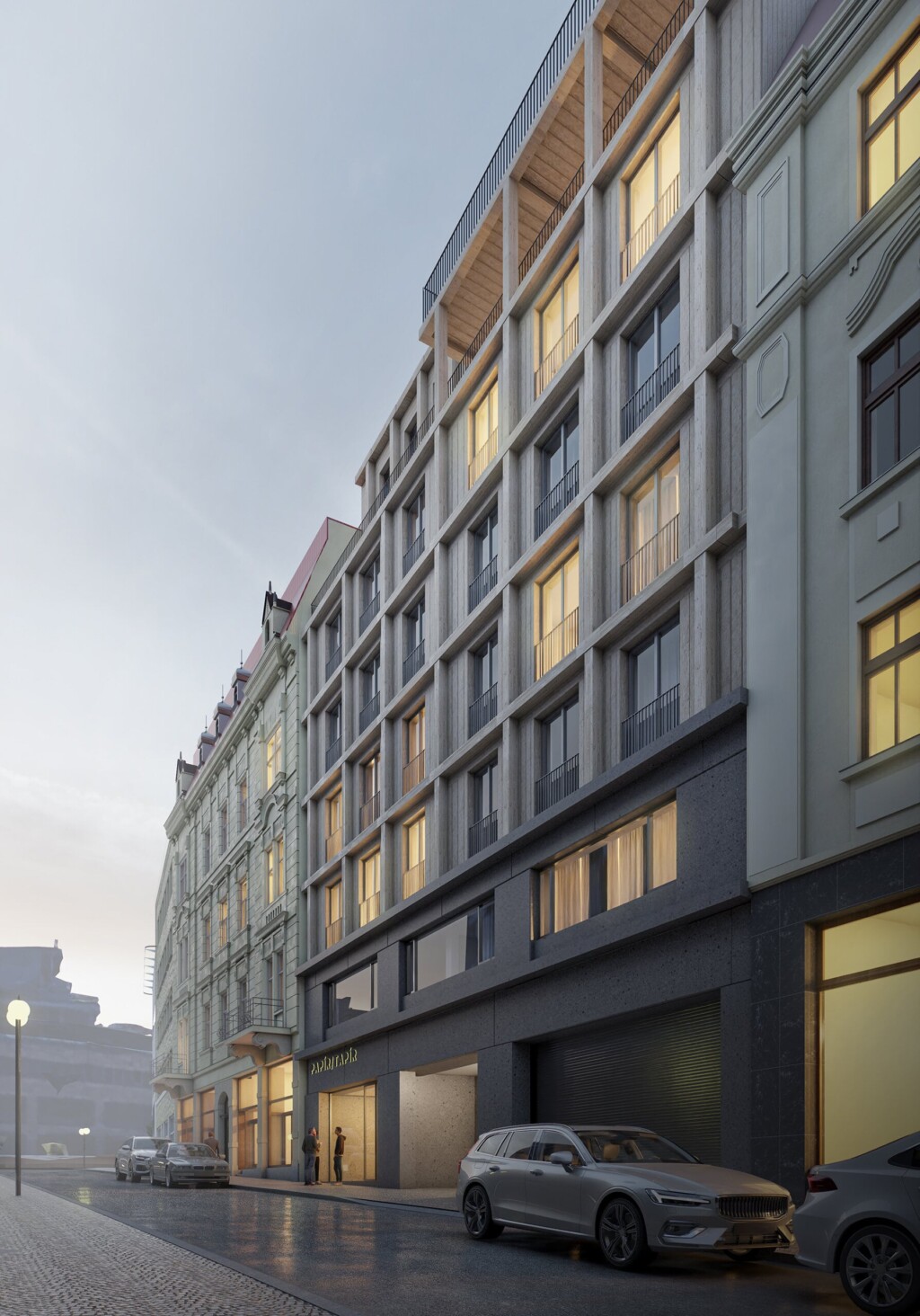
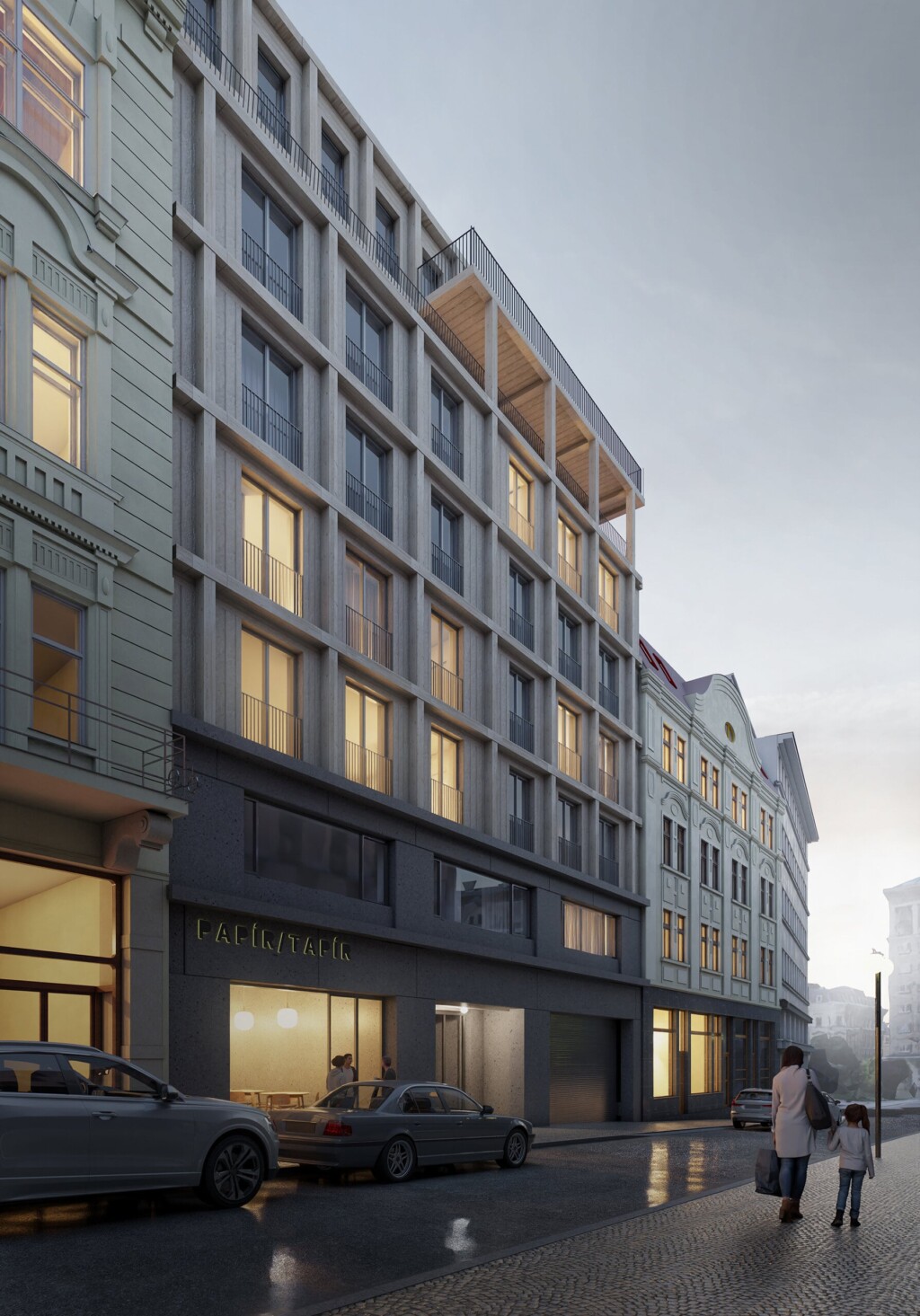
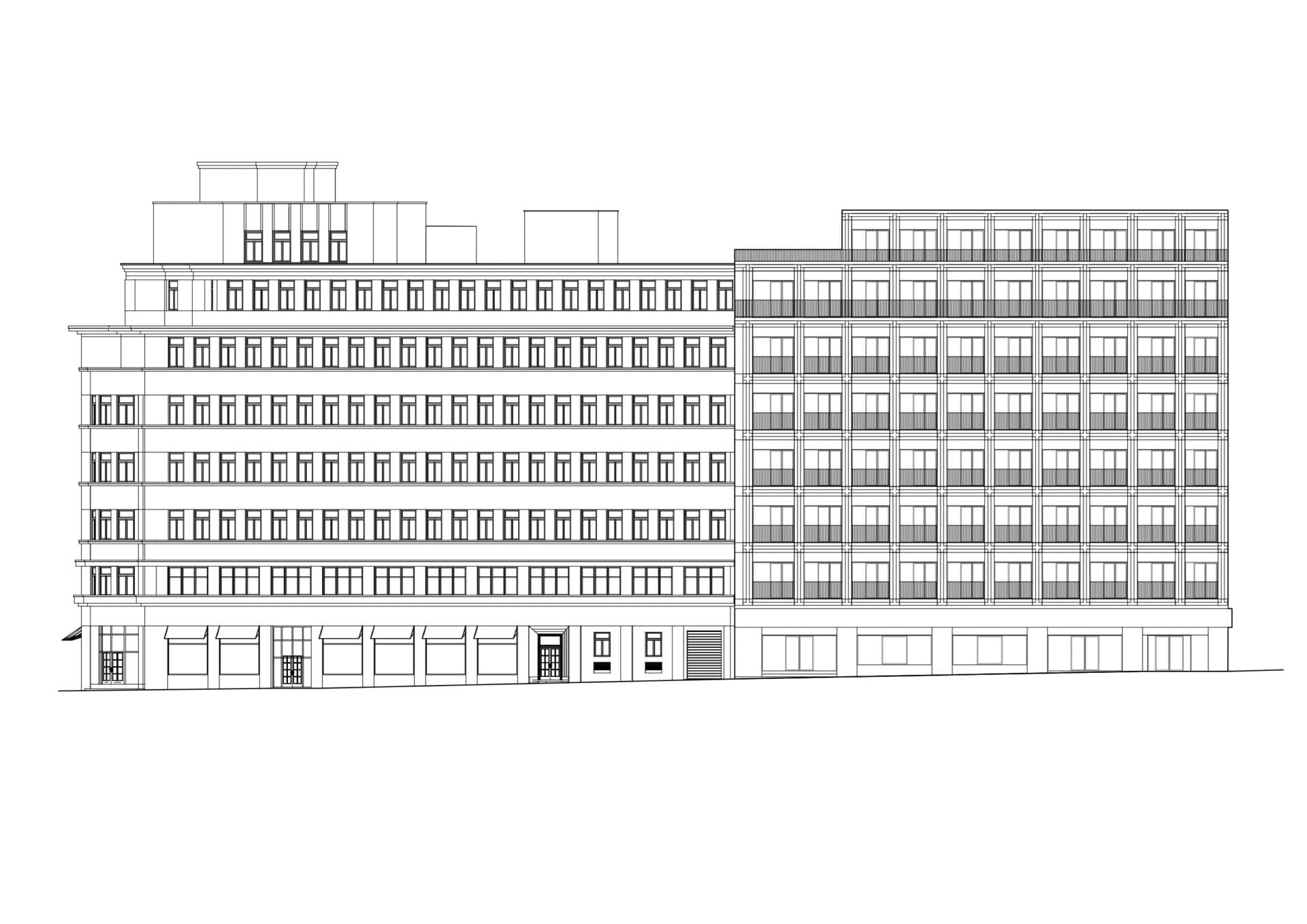
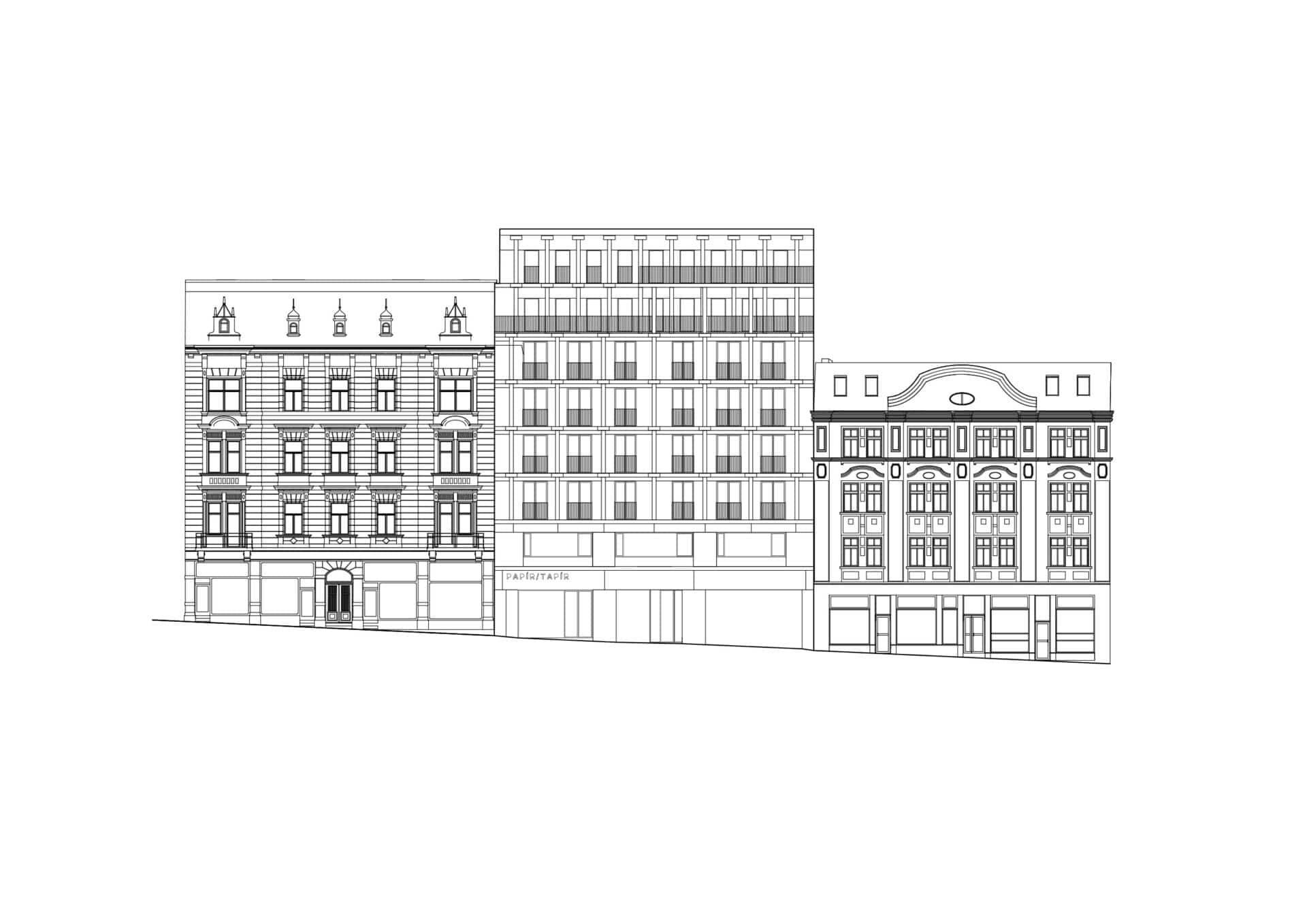
We regard building in city centres as a particular branch of our trade. Especially when it comes to building in the voids, of which Liberec has as many as holes in the cement. Primarily, it is a vital undertaking. Vacant gaps and empty houses are detrimental and financially burdensome for a city. The lack in places where all the infrastructure already is in place means more pressure to build on the outskirts where new infrastructure needs to be built. Even more so today, when Liberec is short of hundreds, perhaps thousands, of apartments. However, such work carries a number of challenges compared to building on greenfield sites. On one hand, all the demands of contemporary standards are imposed on newly designed buildings, which previous urban planning did not take into account, be it parking, sunlight or technology. On the other hand, we do not want to compromise the principles of the generous urban concept. Parking needs to be provided, but not at the expense of a vibrant ground floor with a shop or café. Likewise, the northern facades can offer comfortable views and it would be a shame to obstruct them with staircases.
