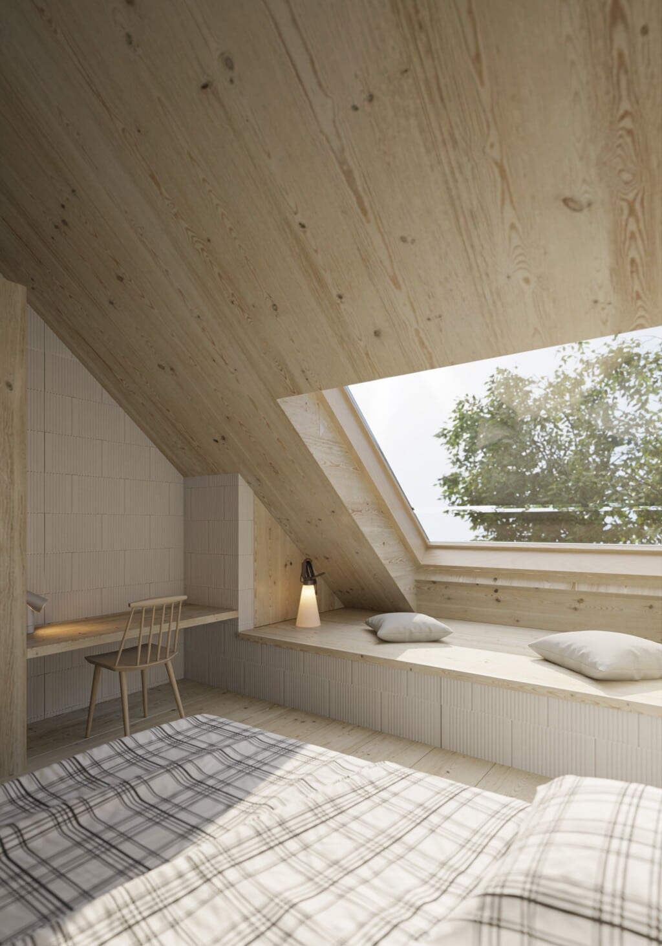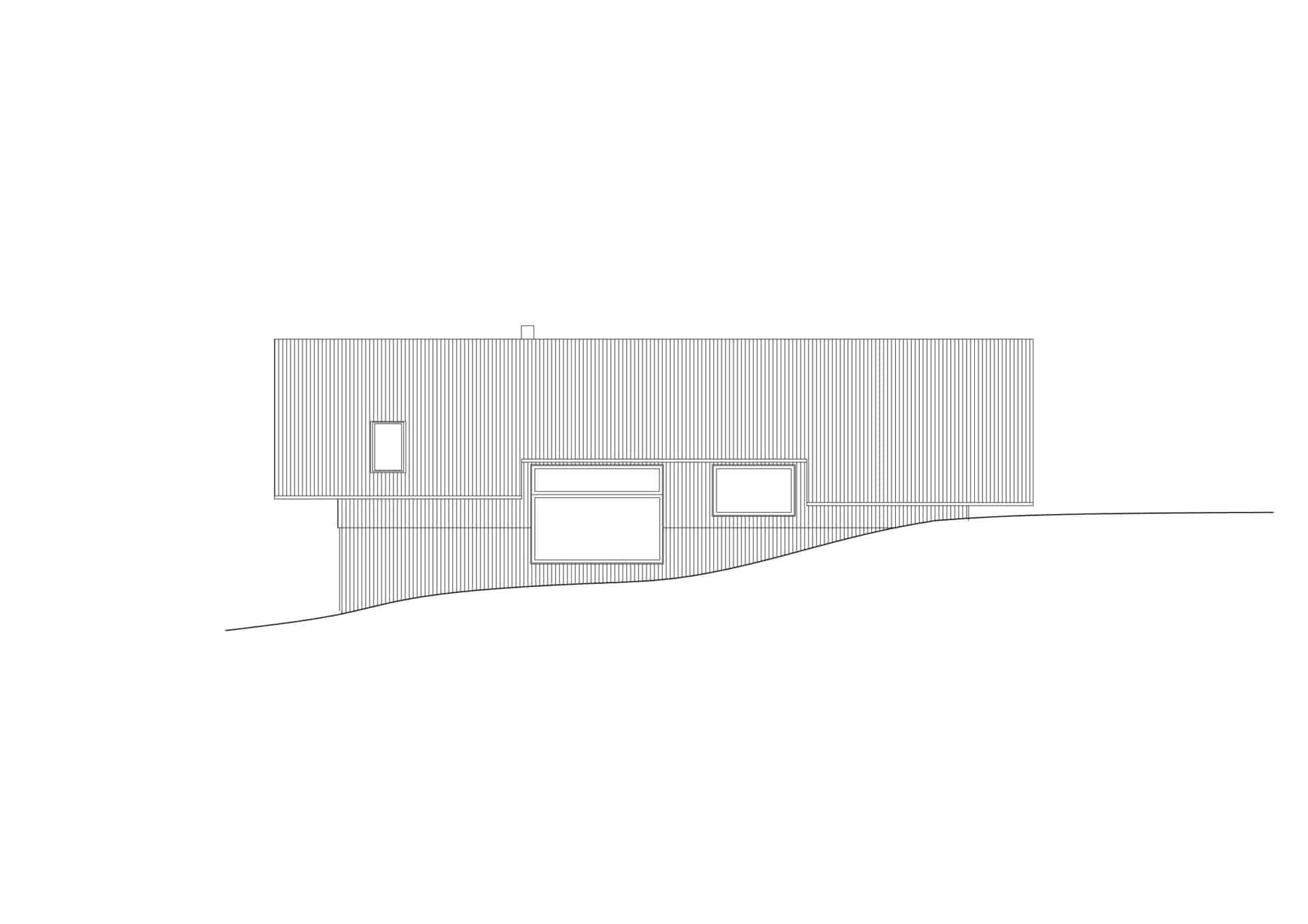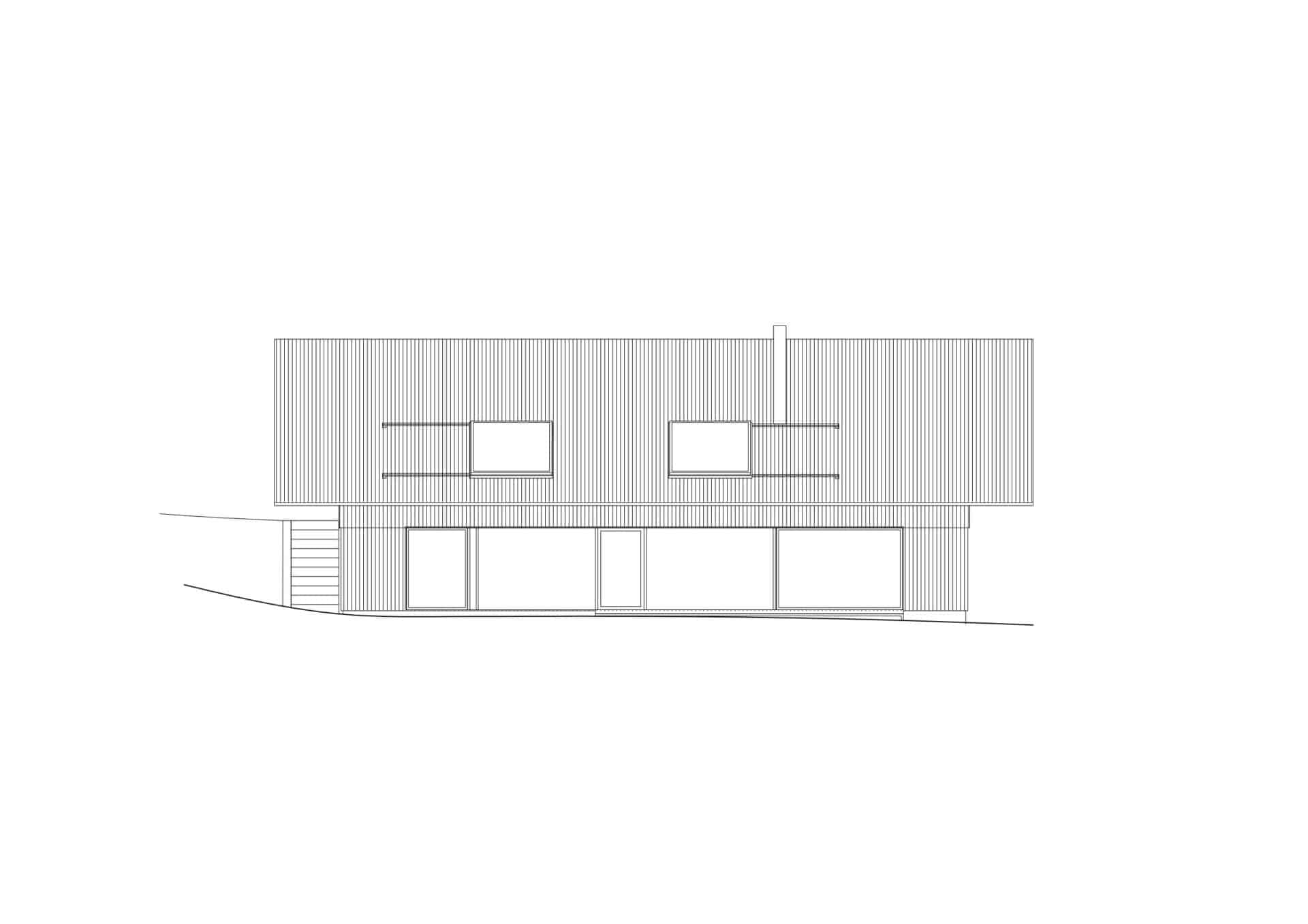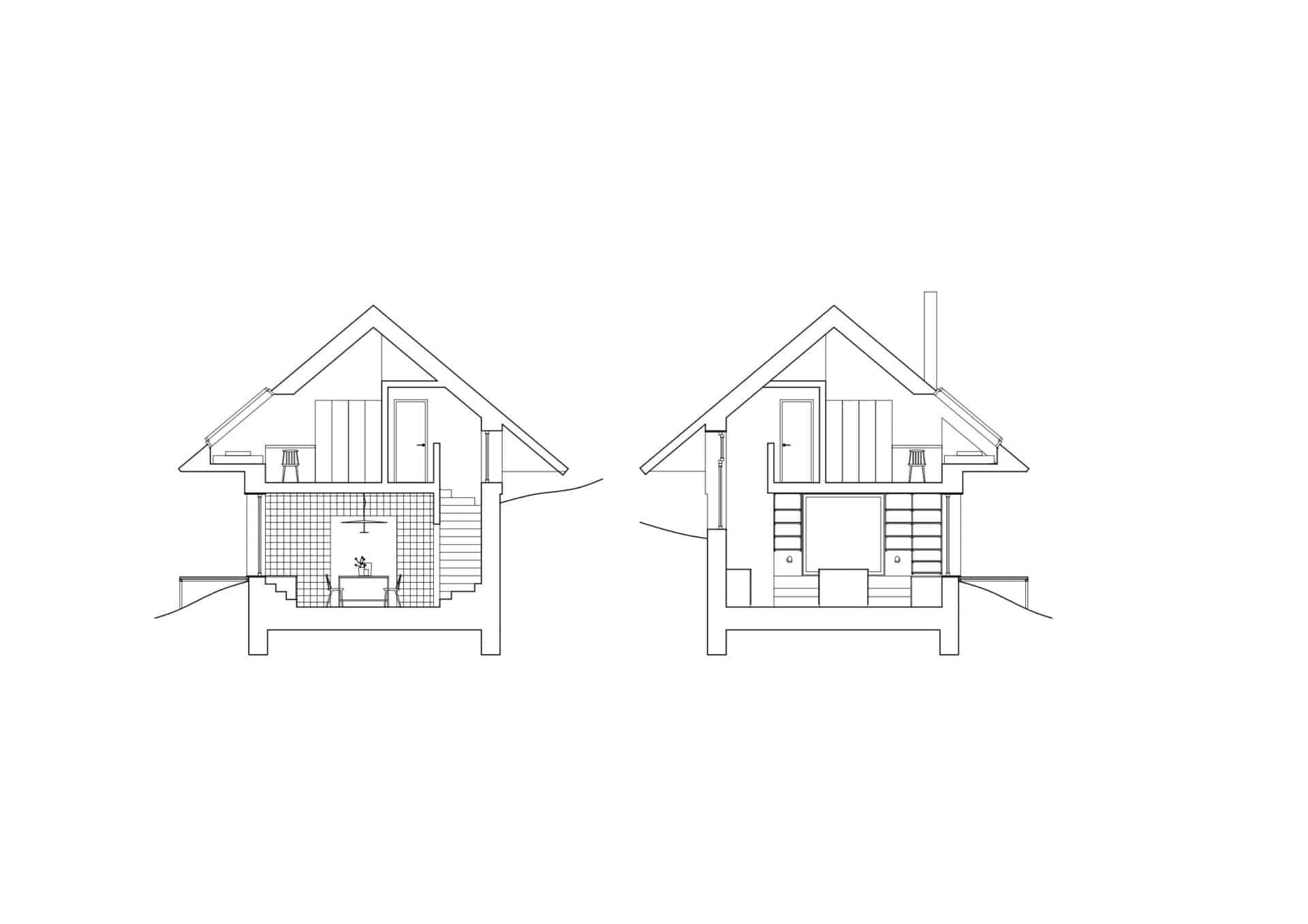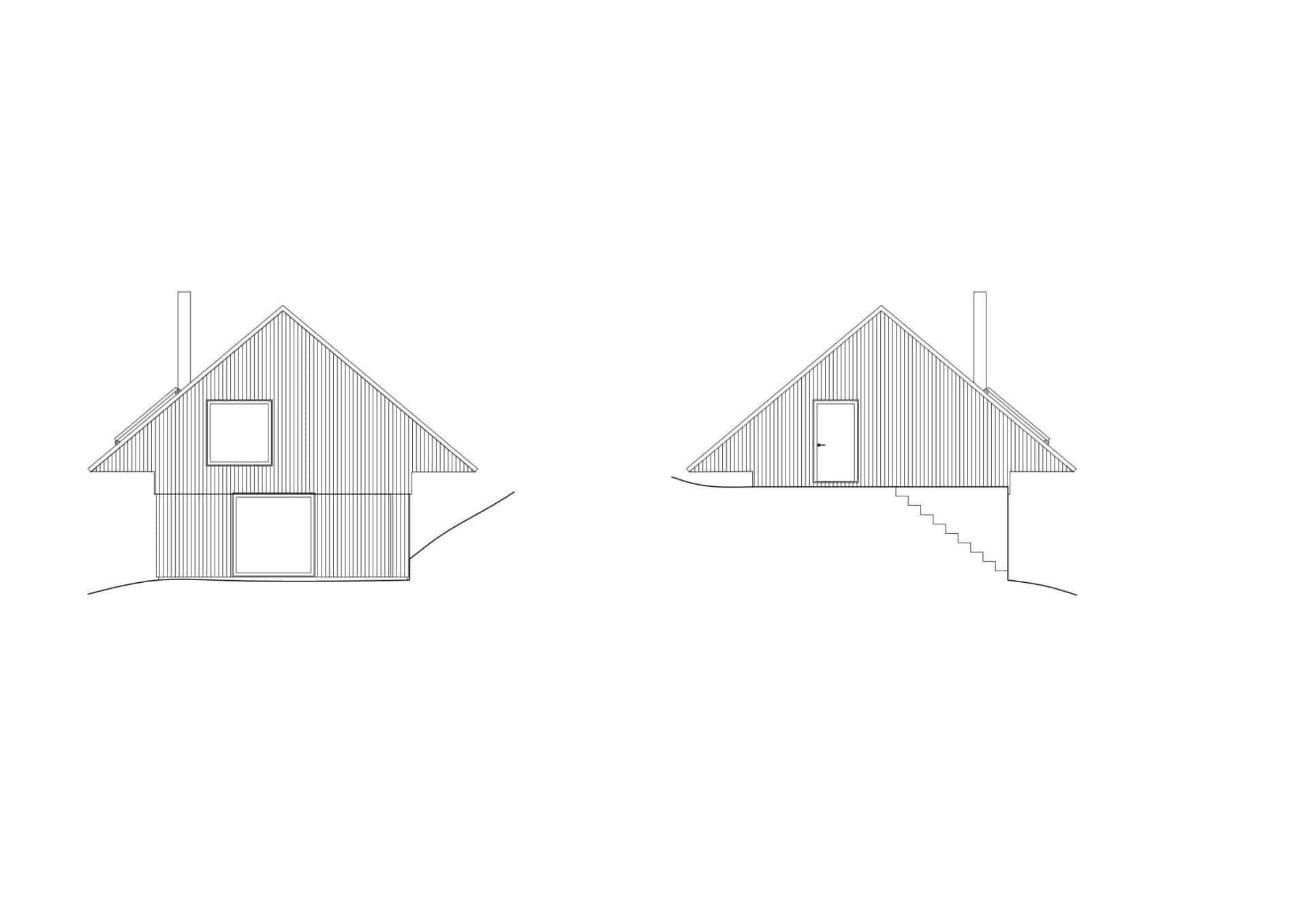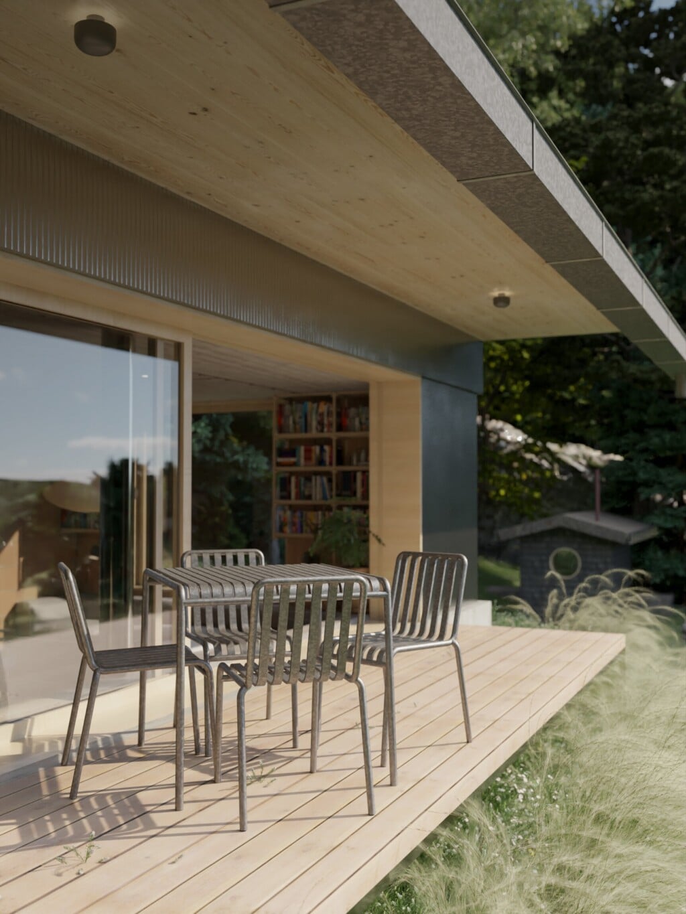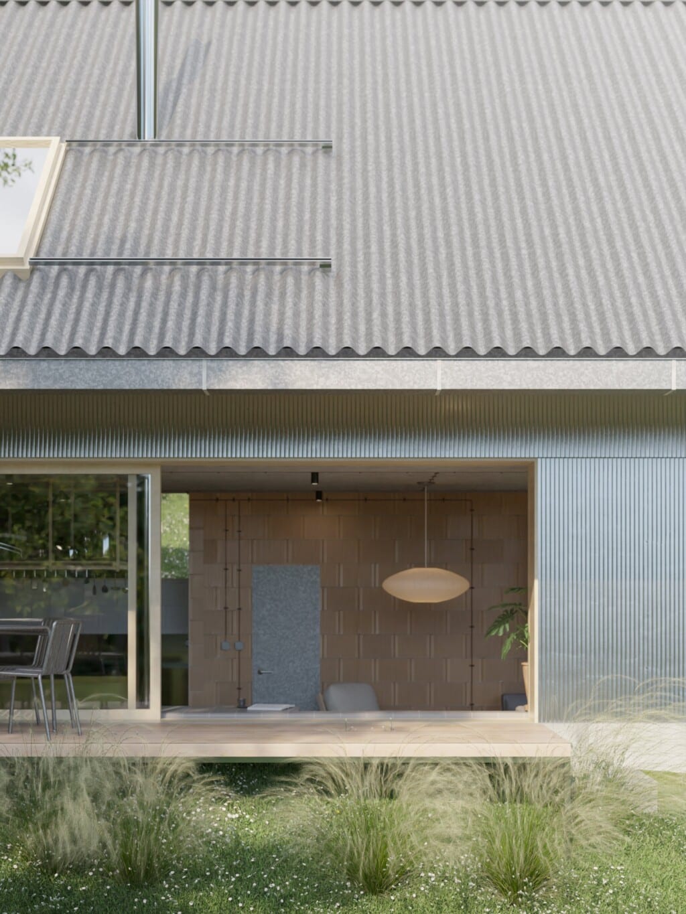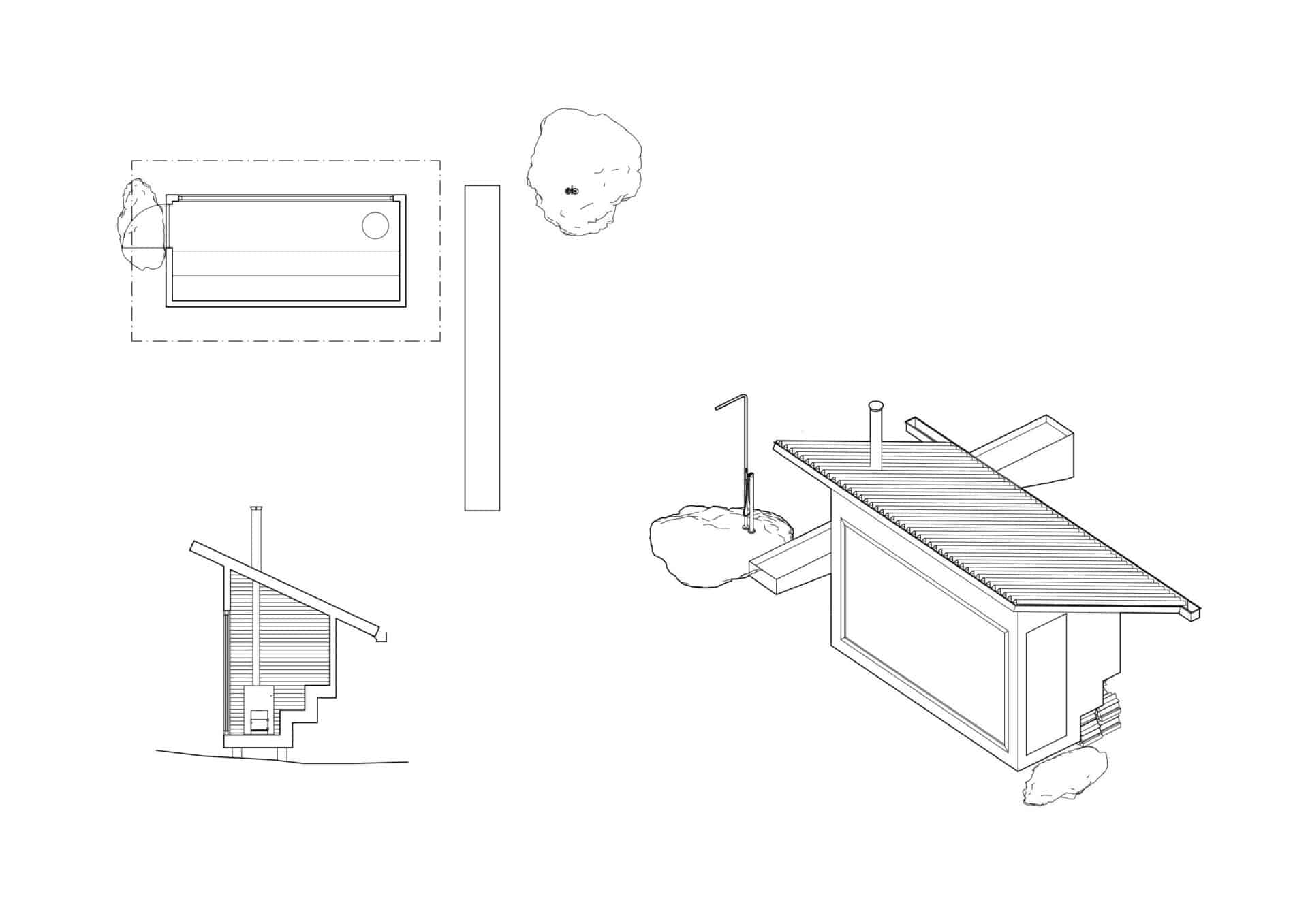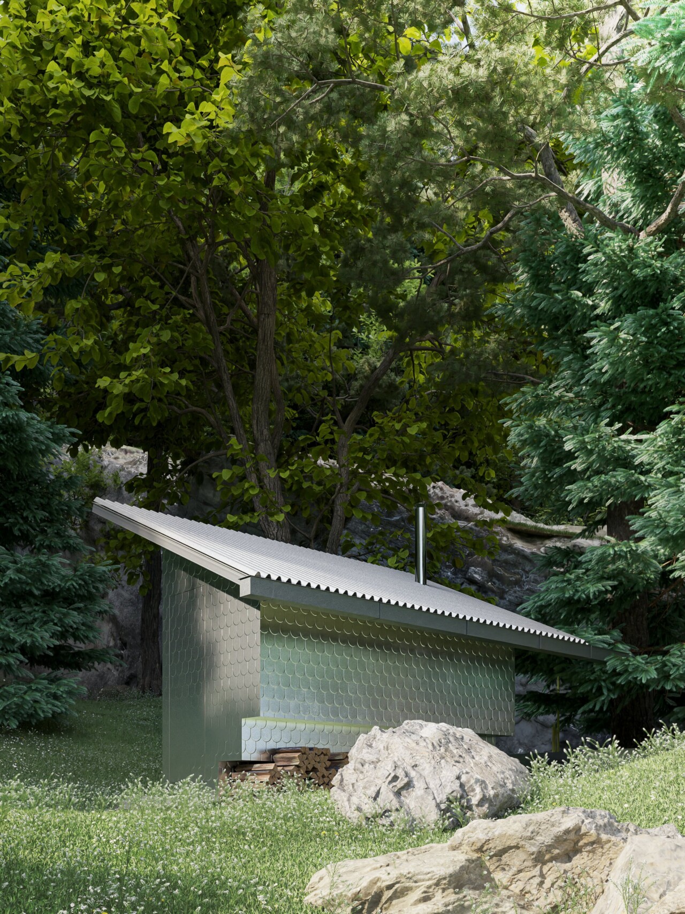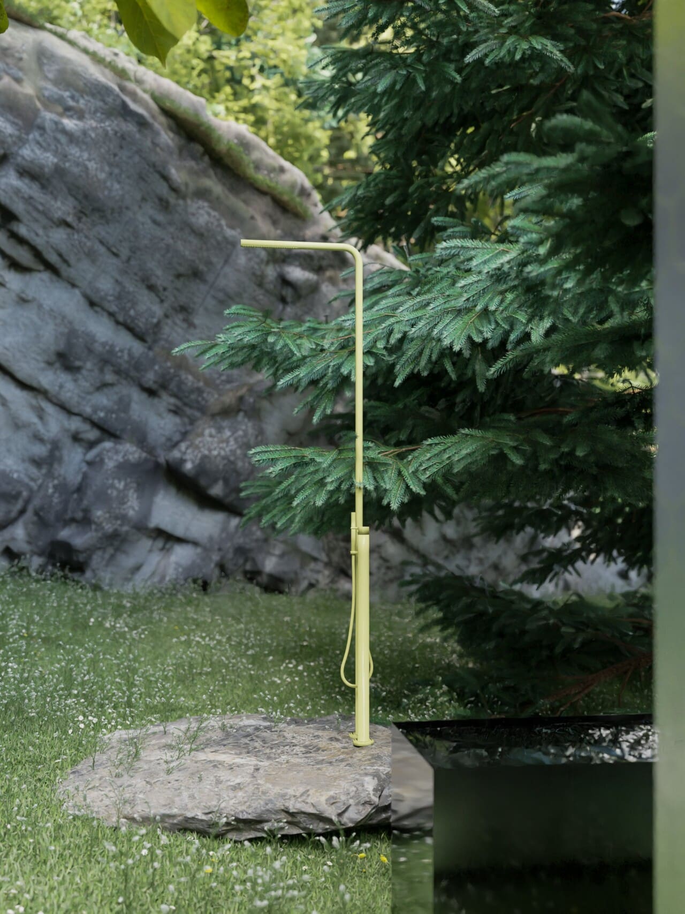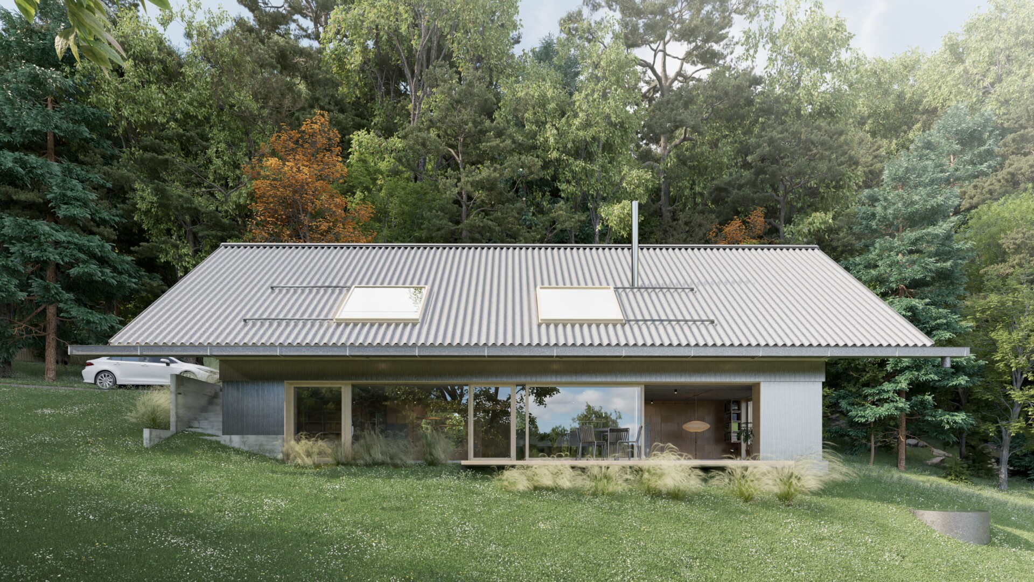Site: Liberec, CZE
Client: Private
Footprint: 97 m²
Author: Jan Mach, Jan Vondrák, Tobiáš Hrabec
Civil engineer: Mjölking s.r.o.
Client: Private
Footprint: 97 m²
Author: Jan Mach, Jan Vondrák, Tobiáš Hrabec
Civil engineer: Mjölking s.r.o.
The House with a Long Window
A modest piece of land on the edge of a forest, on the very outskirts of Liberec. Gentle south-eastern slope, shade of tree tops and view of the Ještěd ridge. Ideal place for building a family house. As long as one does not look at the zoning plan. The strictest ratio of built-up area in the entire plan, only seven percent, determines the maximum footprint of the house to be just under one hundred square meters, while the more romanticist requirements in their turn prescribe a gable roof, height and aspect ratio of the house. The long-window house is our answer to building a contemporary and gracious home for a young family, even within the unforgiving confines of the zoning code.
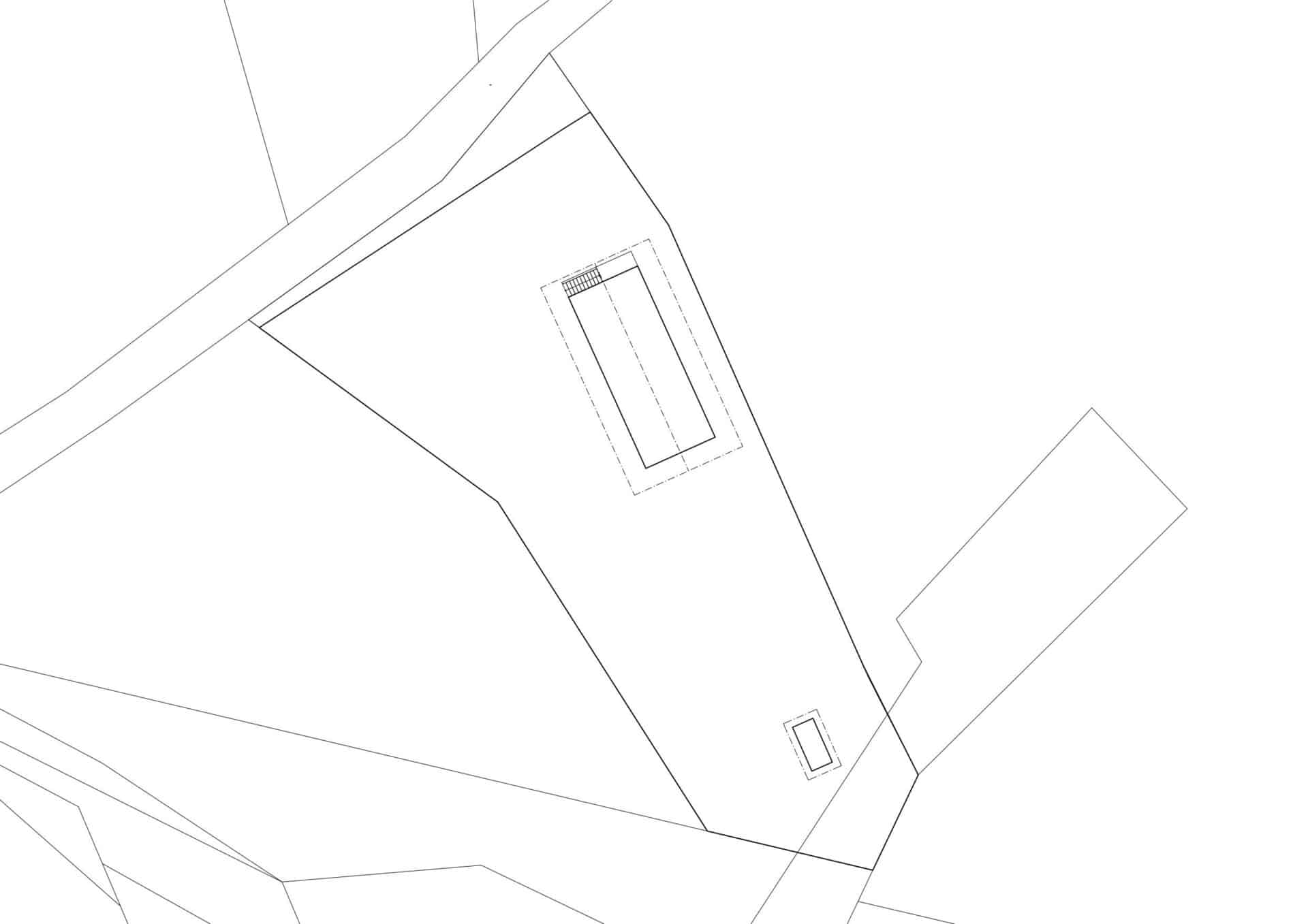
By embedding the house in the sloping terrain, a situation emerges where one enters the house on its upper floor and descends down the stairs to the common living room. A twofold space is then revealed to the inhabitant or visitor of the house. In the first plane, the living area itself, which makes up most of the lower floor plan. Kitchen with an island, a sofa, a bookcase, a habitable stove, a sitting sill, a desk, a separate study, a long window. Behind the long window, the horizon of the Ještěd-Kozak Ridge opens up.
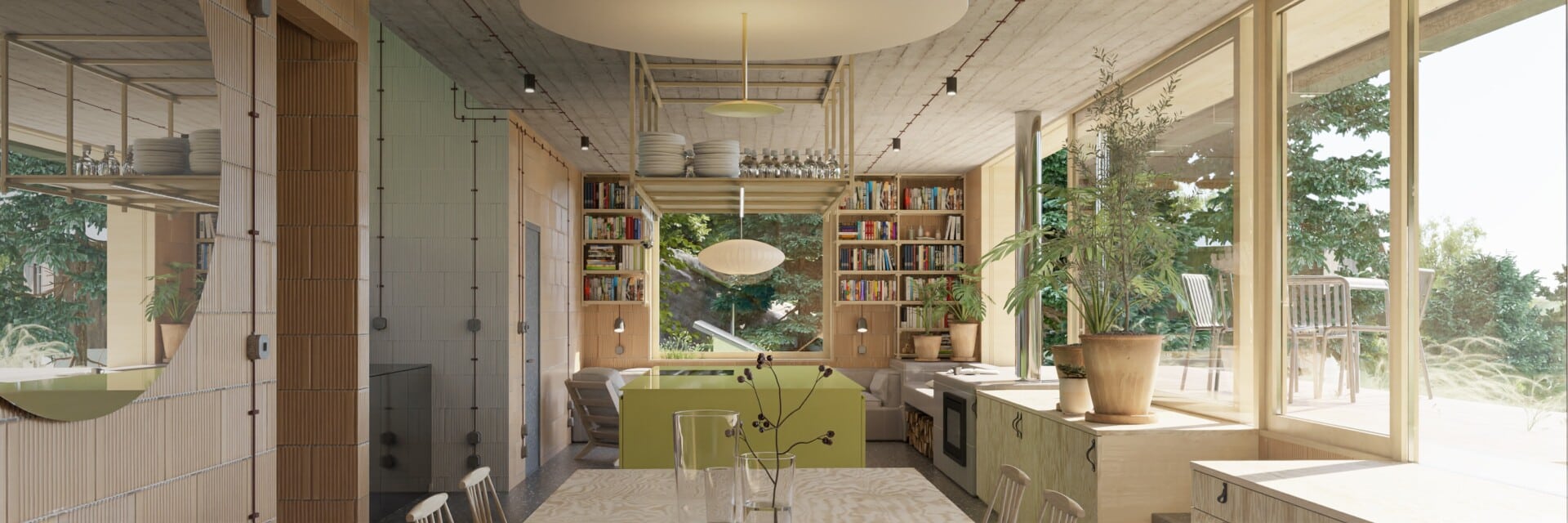
The long window is the major element of grandeur in an otherwise modest house. It invites the surrounding landscape into the room and widens the living space all the way to the horizon. Several steps lead up through the window to the patio below the roof overhang. In addition to the inclement weather, it also blocks out the midday sun.
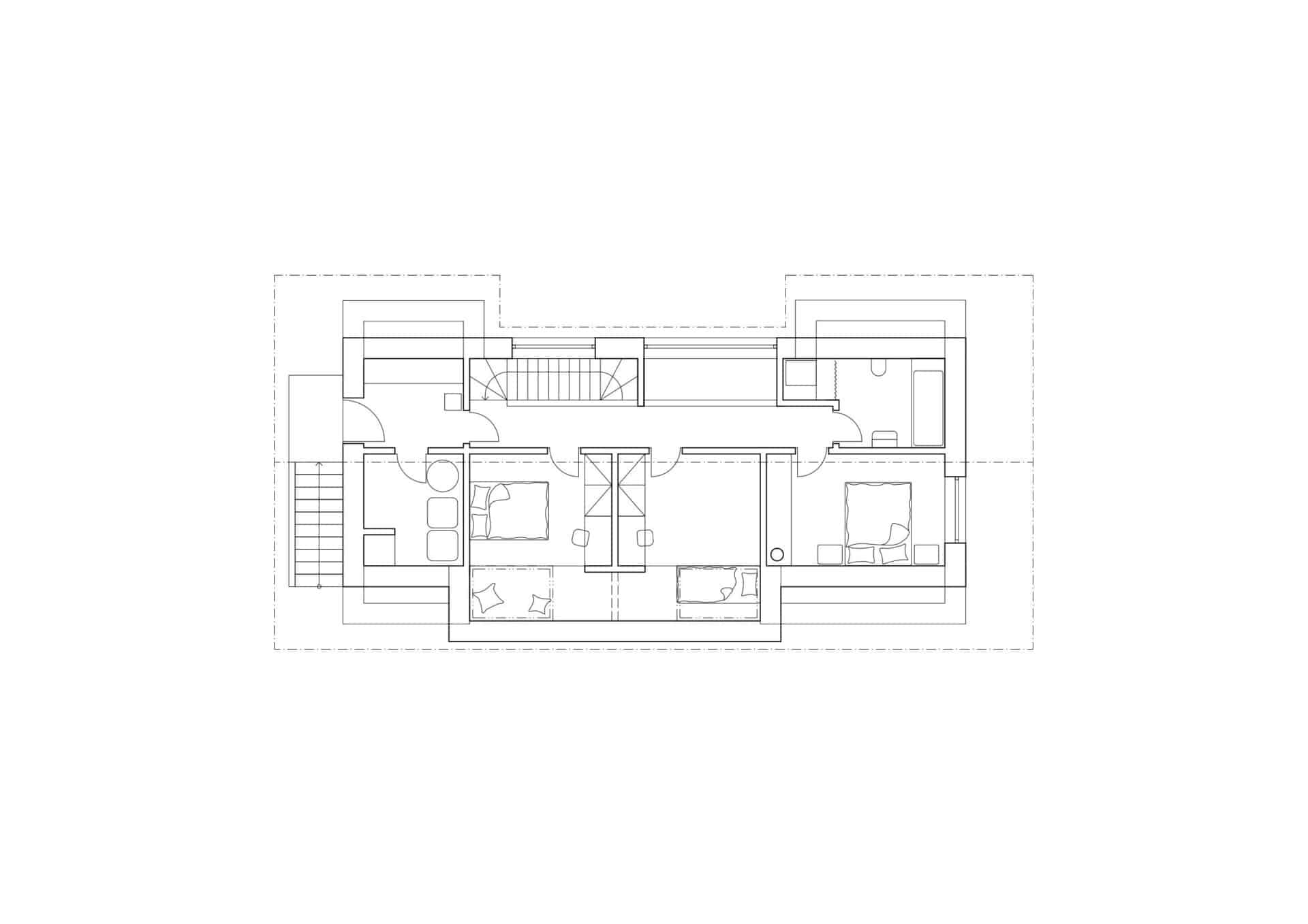
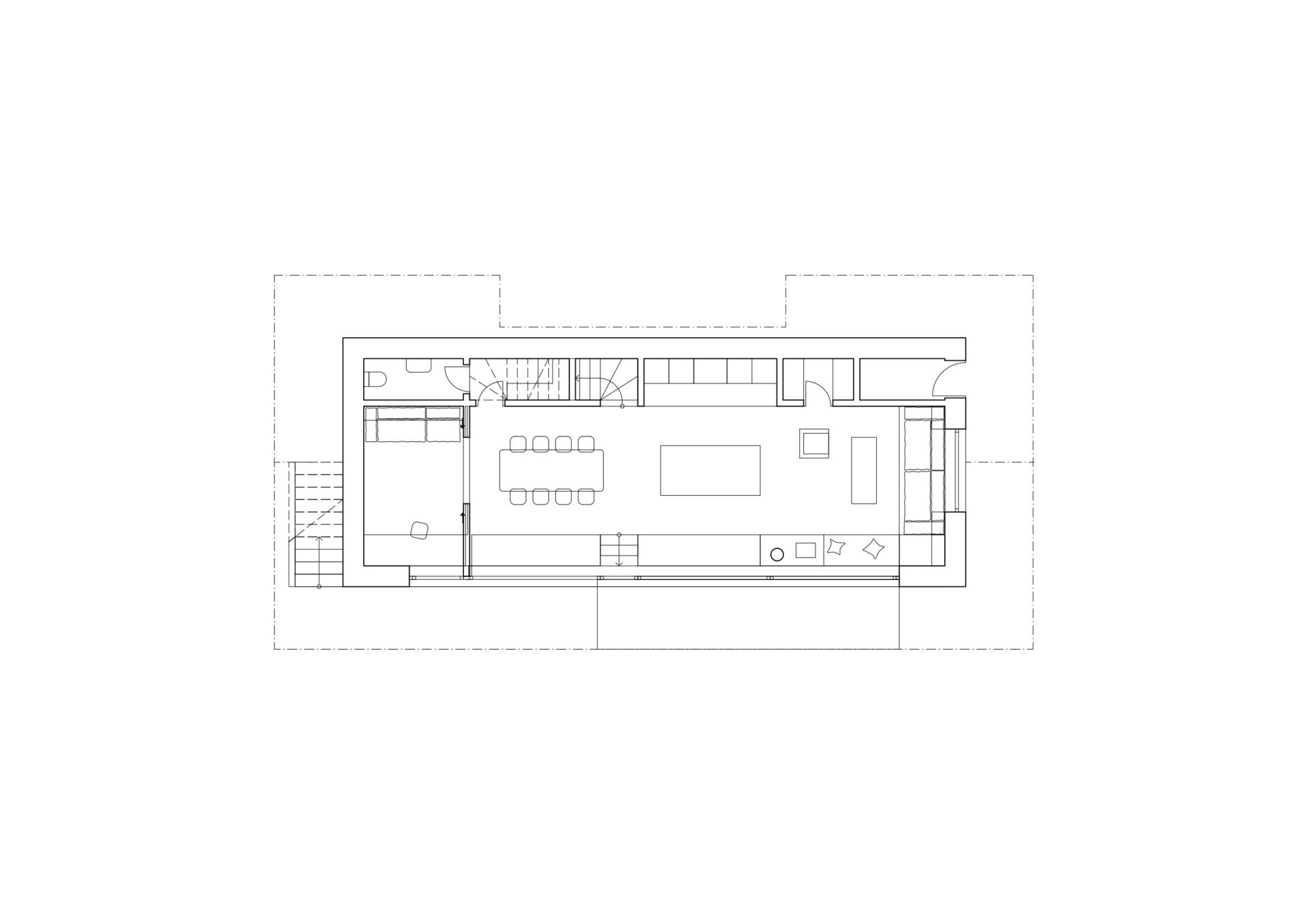
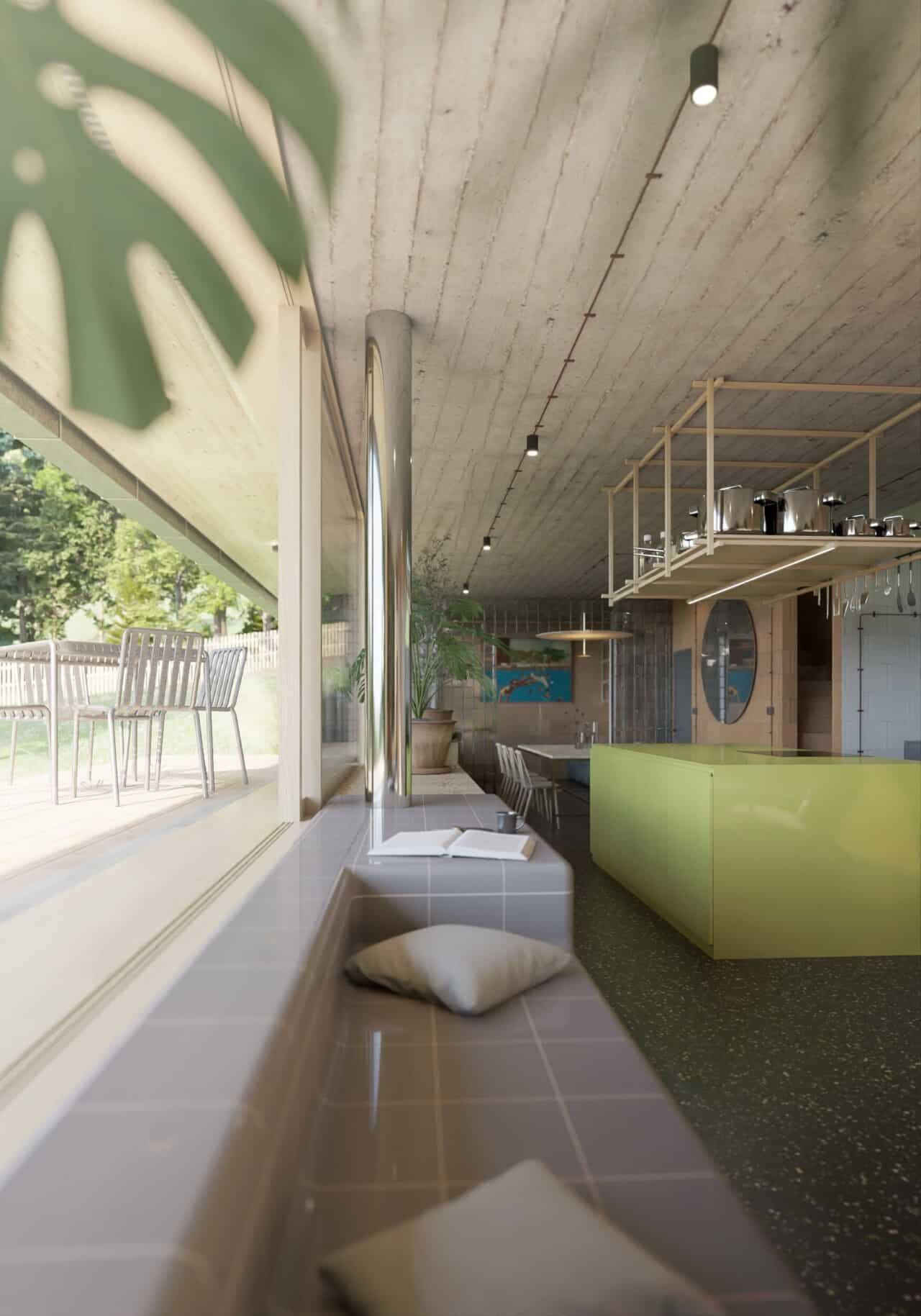
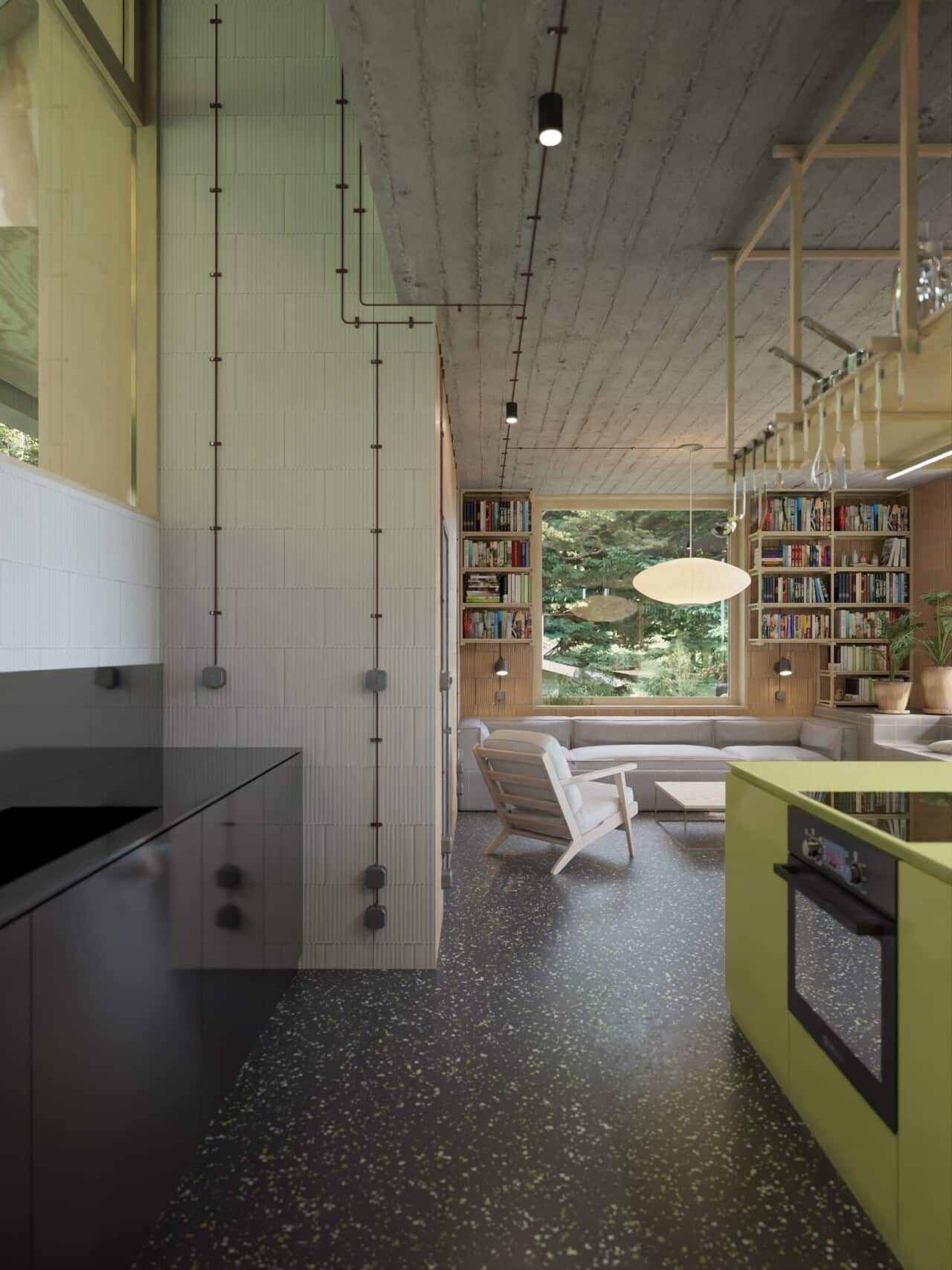
The material design reflects the clients' wish for authenticity. The cables are routed as acknowledged along the unplastered ceramic bricks and concrete ceiling. On the upper floor, which hides the modestly designed children's rooms and master bedroom, the bricks are painted white, which seeps into the skylight above the kitchen. It features a window facing the woods to the north. So although the house primarily faces south into the Liberec valley, it winks with one eye at the spruces and beeches of the forest.
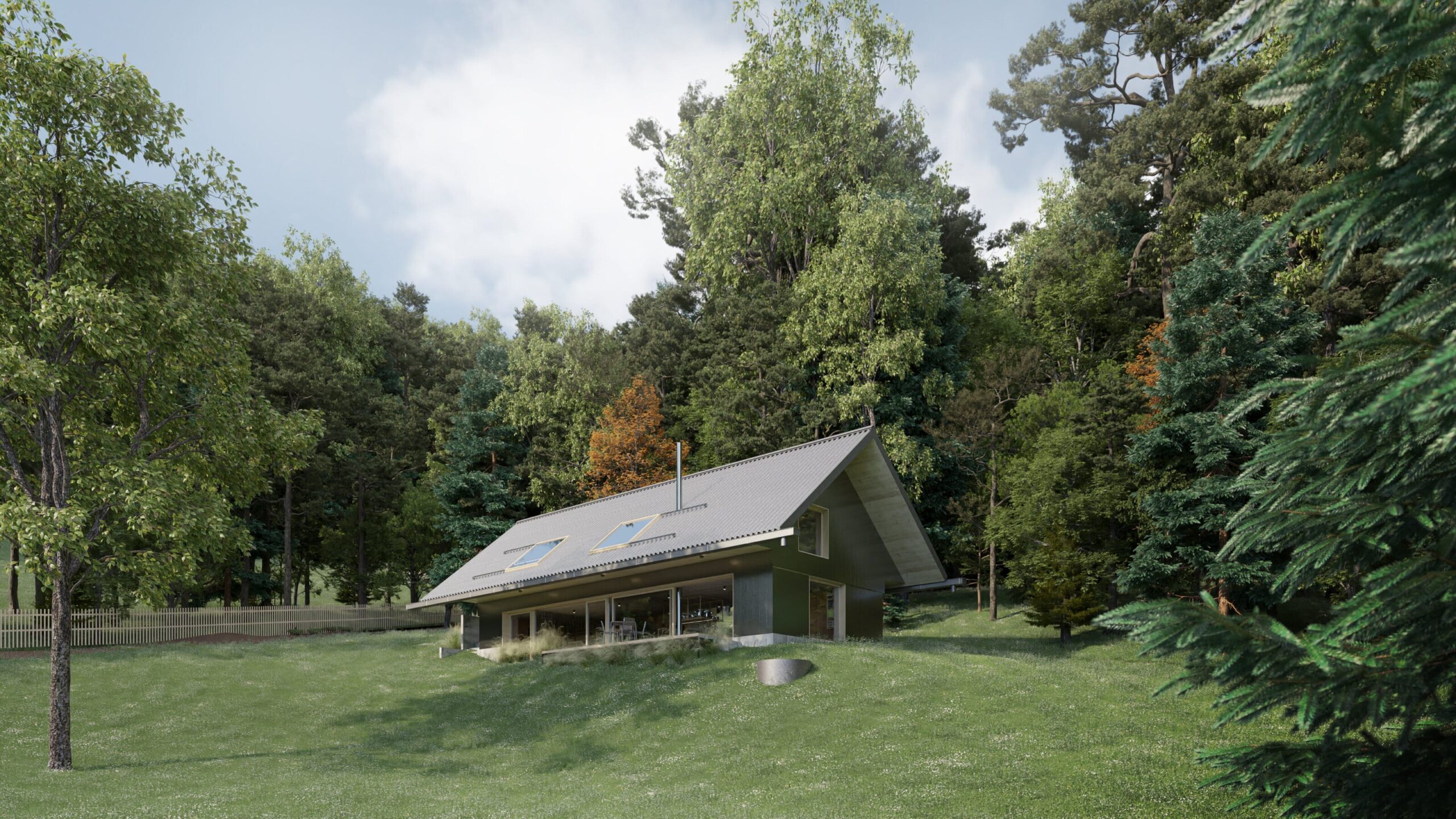
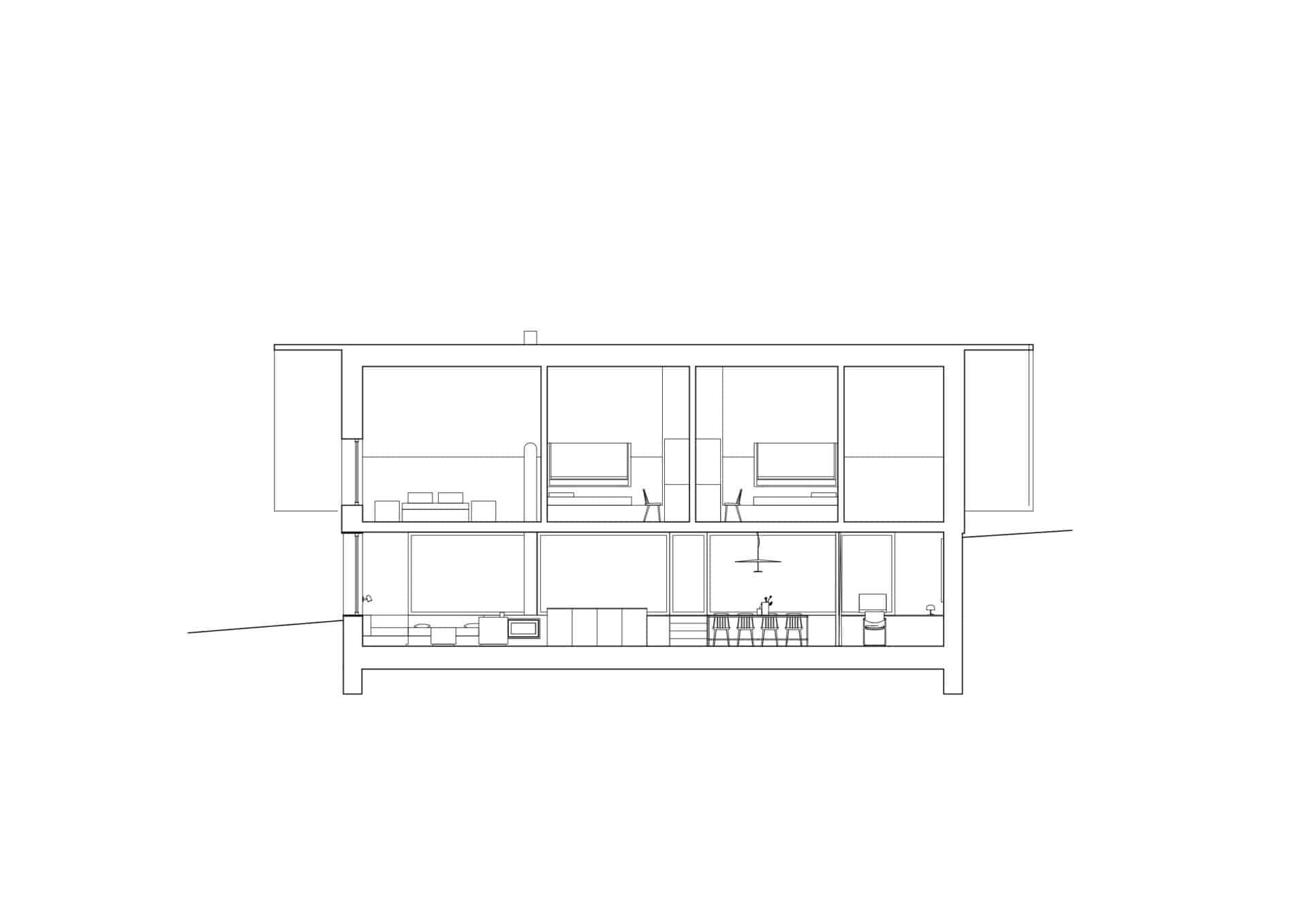
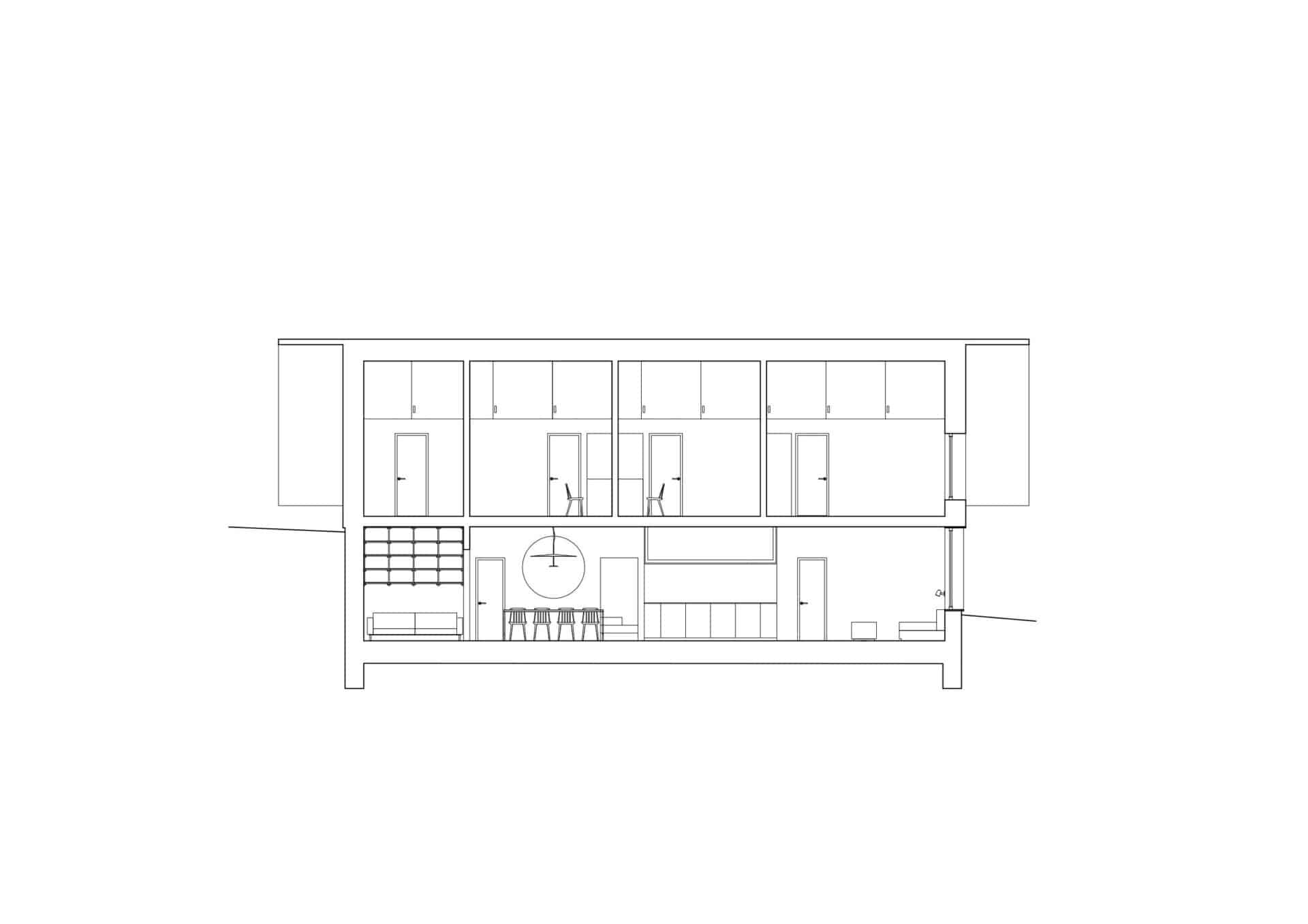
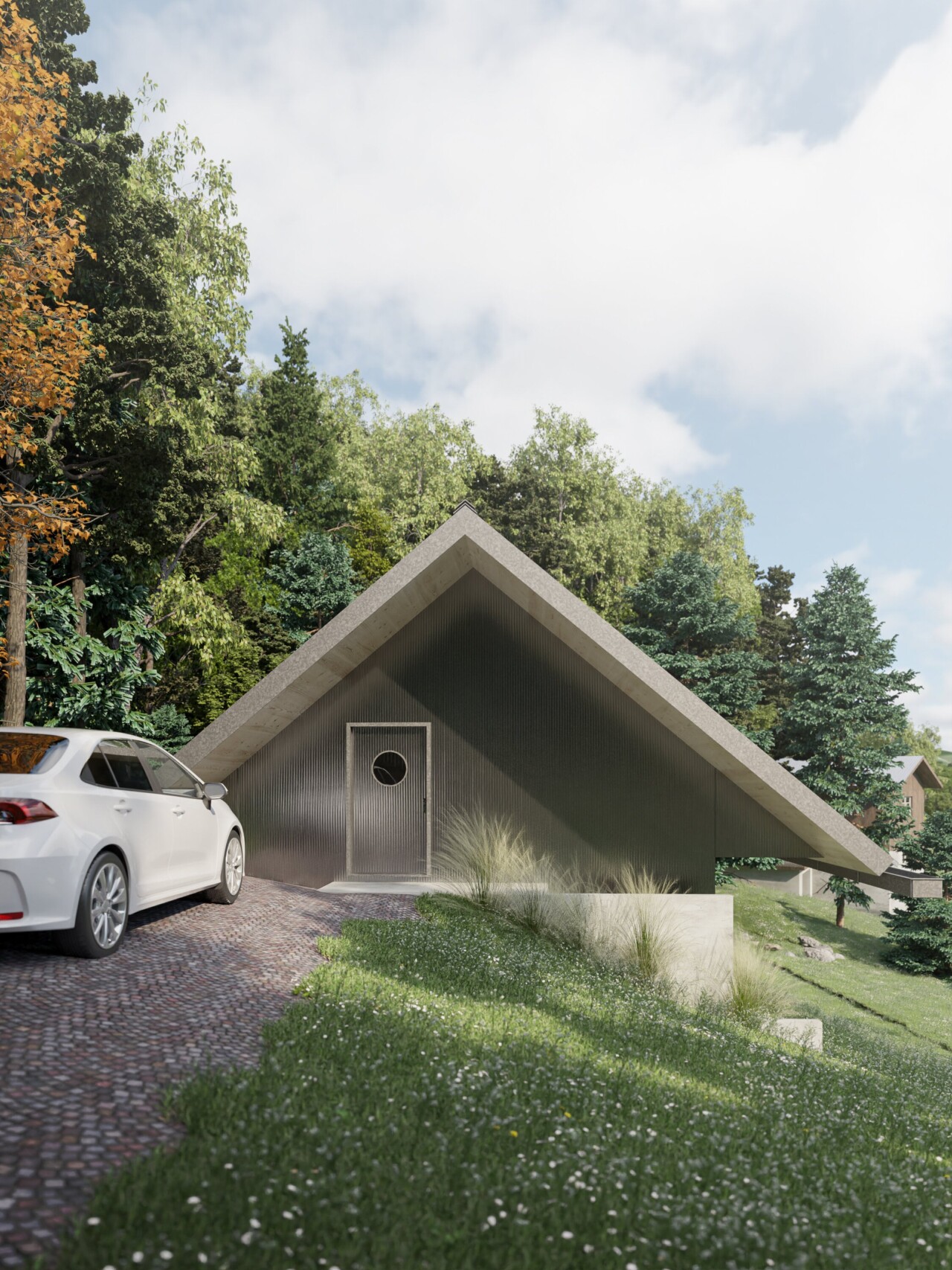
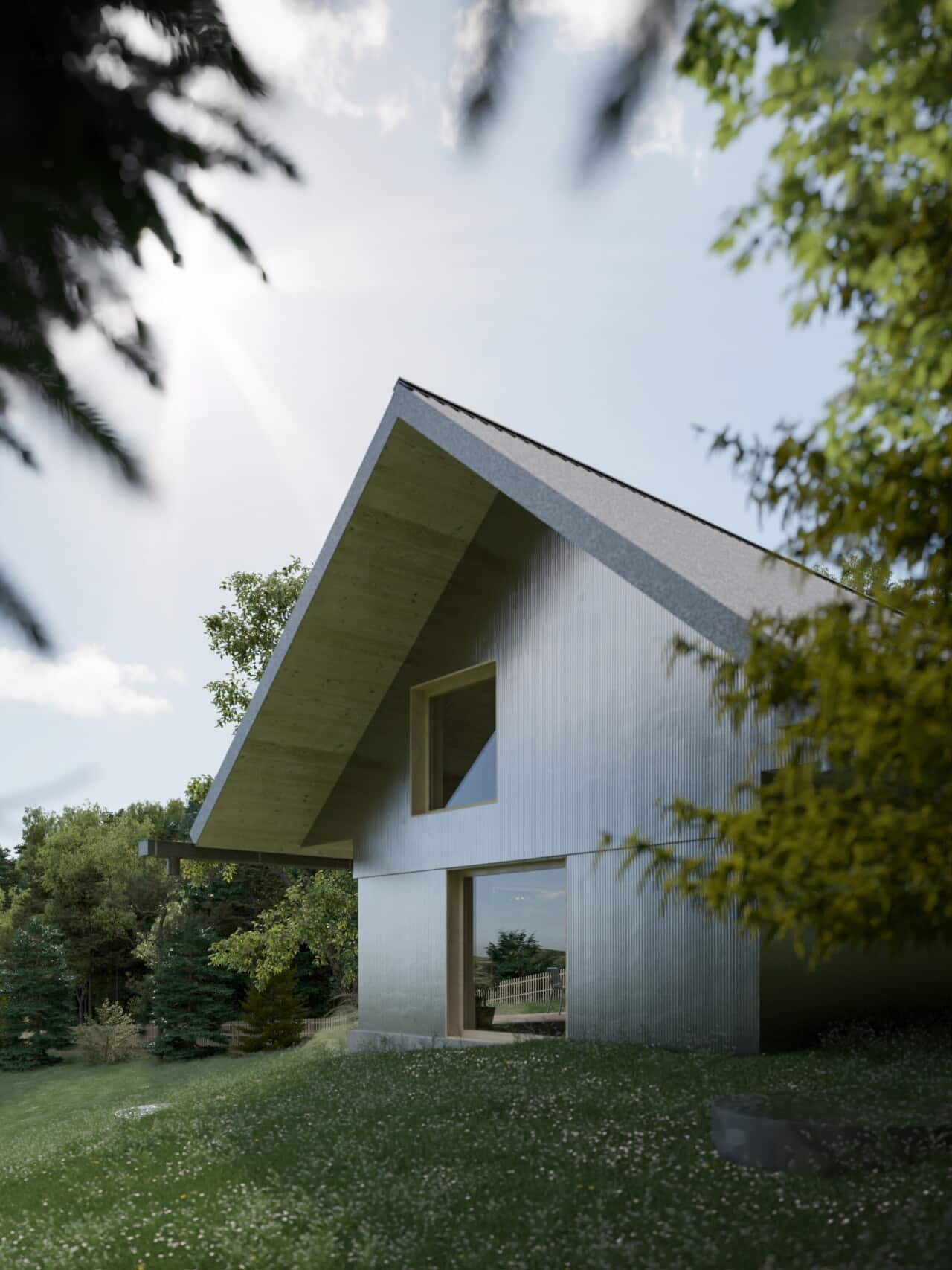
Silvery sheet metal then dresses the façade and roof of the house, making it shimmer in the colours of the surrounding landscape. Two large, sliding windows to the children's rooms create large living windowsills where one can sleep or just sit. Under the ridge of the roof hides storage space for each of the rooms.
