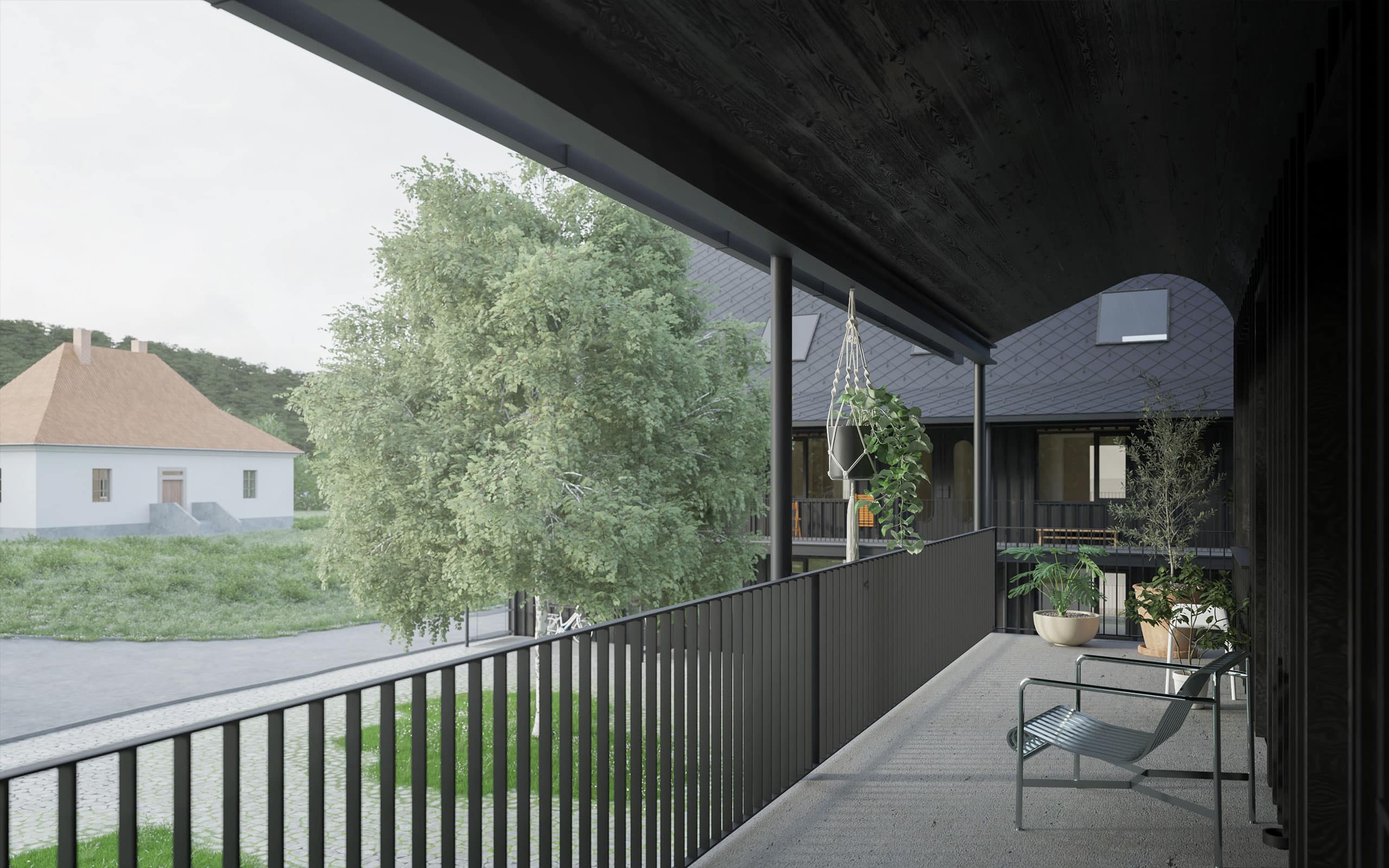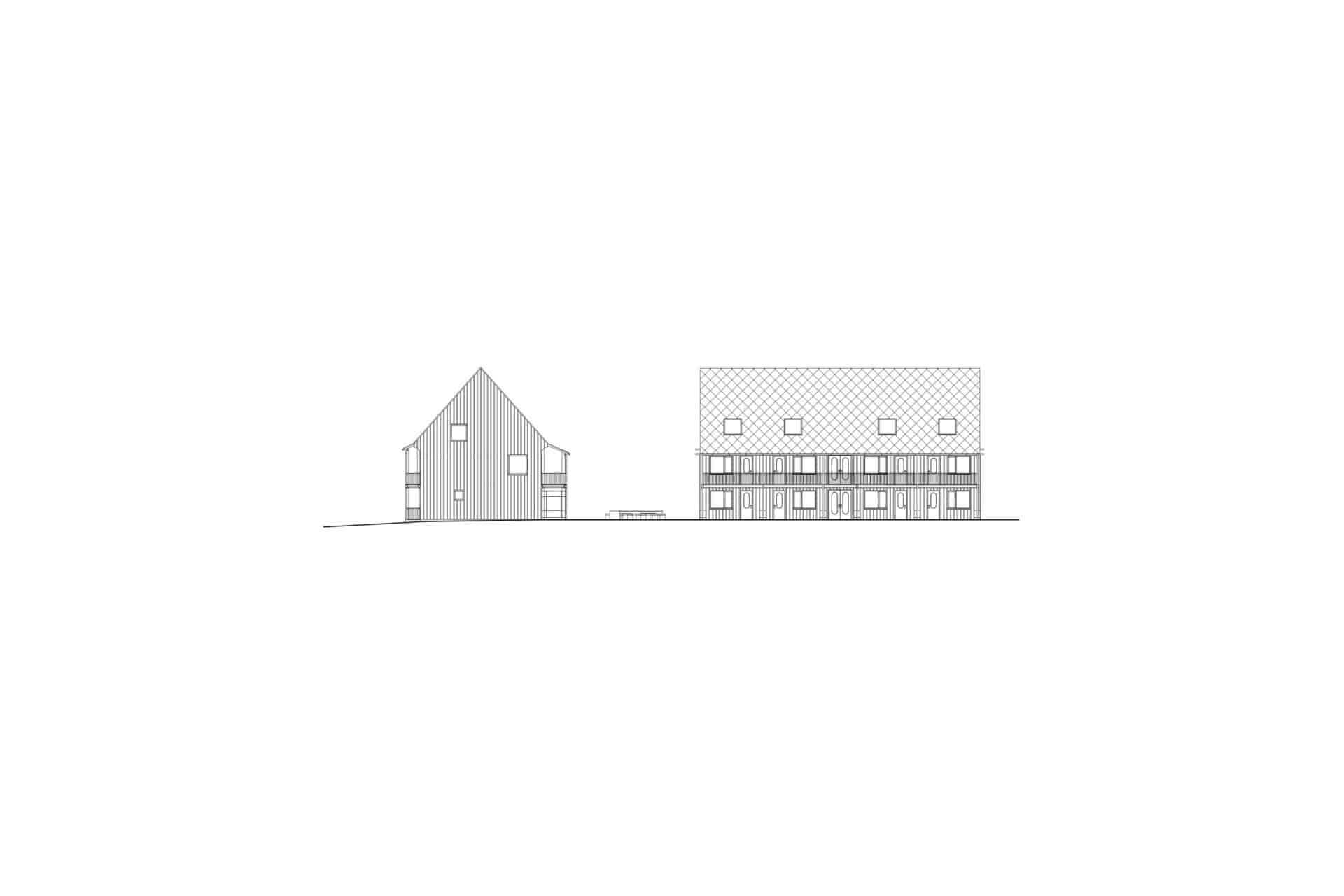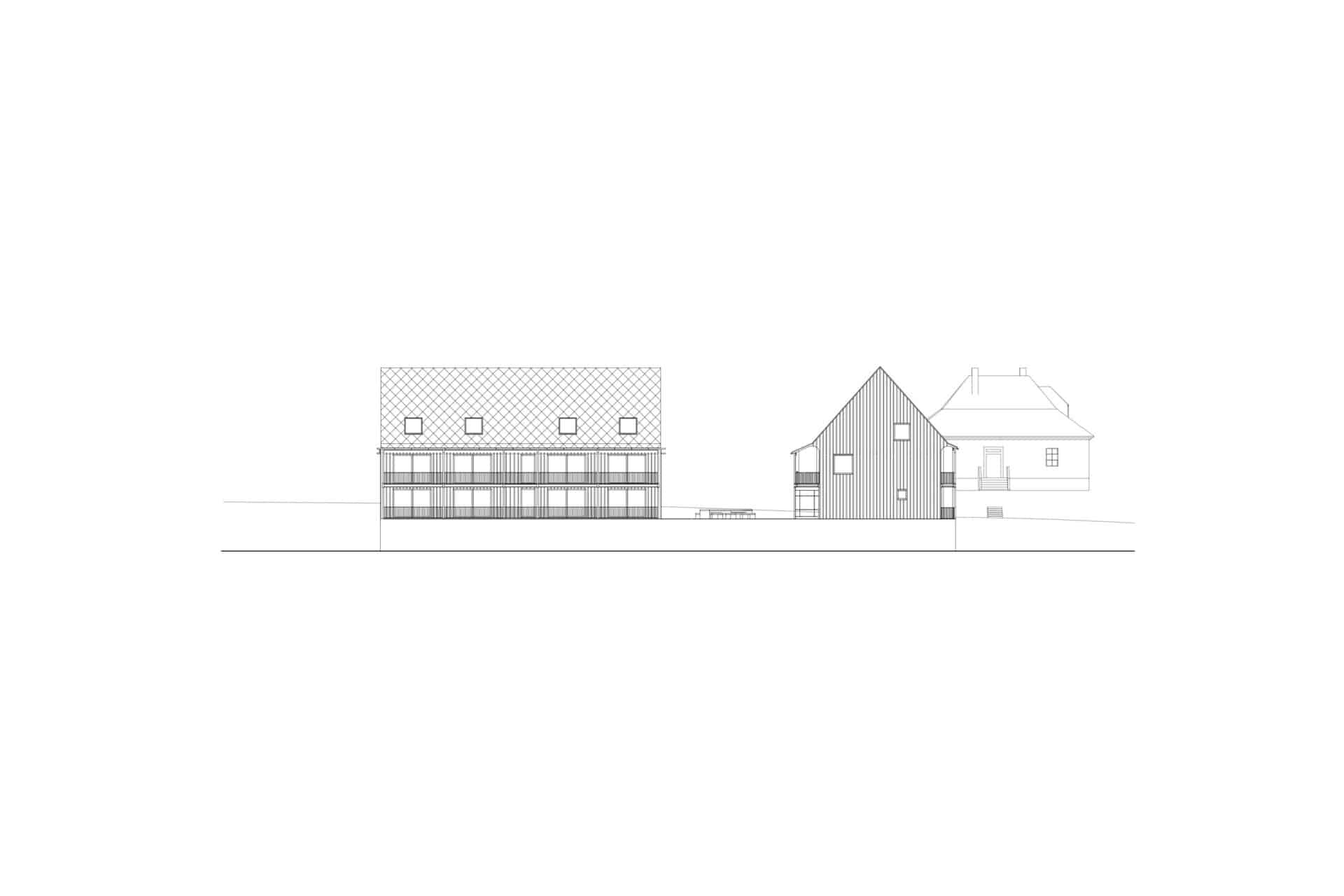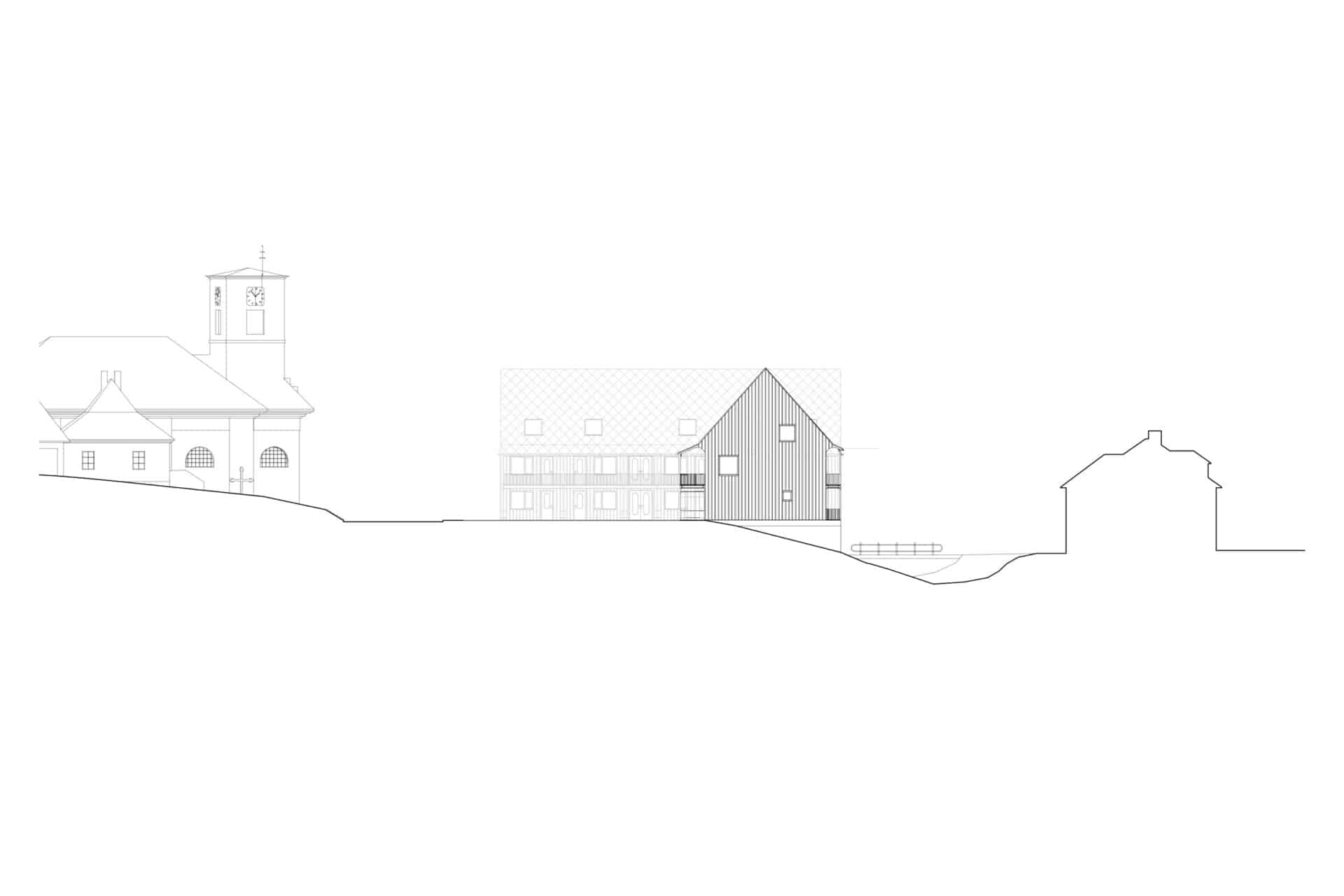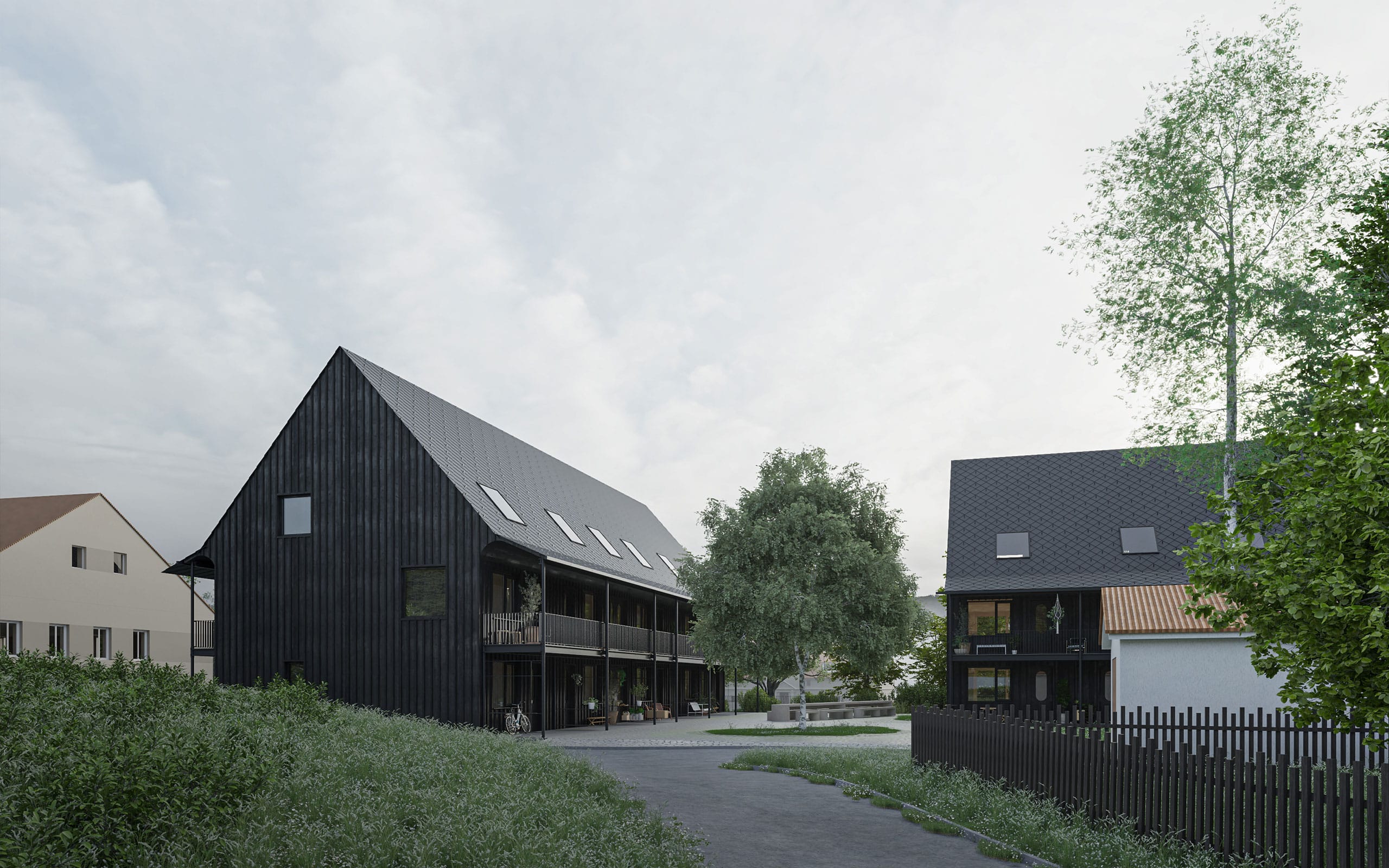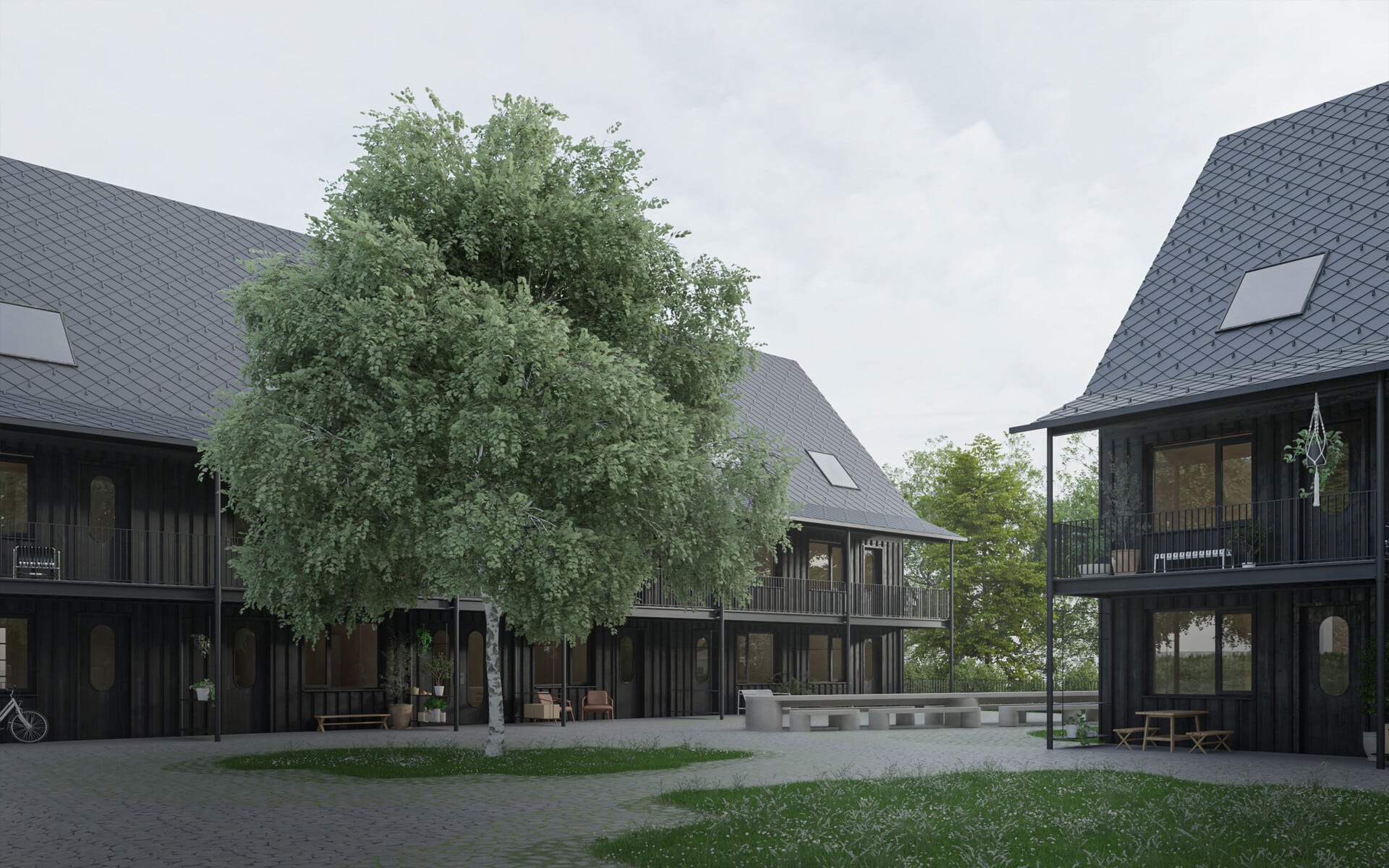
Lokace: Horní Adršpach
Investor: Obec Adršpach
Rok projektu: 2023
Zastavěná plocha: 933 m²
Autor: Jan Mach, Tobiáš Hrabec
Investor: Obec Adršpach
Rok projektu: 2023
Zastavěná plocha: 933 m²
Autor: Jan Mach, Tobiáš Hrabec
Housing in Adršpach
Small and medium-sized municipalities in the Czech Republic do not have an easy time. Many of them are fighting with population decline, aging demographics, and an ambivalent relationship towards the gravity of large cities and metropolitan areas. Some struggle with pressures from industrial interests or tourism. One of the tools that municipalities can use to influence their own situation is their own housing stock. By constructing municipal housing, distributing it, and regulating it, a municipality can attract young families, much-needed medical and education professionals, and influence the market price of rents from the supply side. Through its own construction activities, the municipality can also initiate dialogue about the conditions under which to build, when and where to build, and in what form and quality. It can set an example for private developers.
We believe that it's not over for small towns and communities and that they will continue to be good places to live, despite the ongoing process of urbanization. With the gradual change in the nature of work, digitalization, and a greater inclination towards remote work, small towns are becoming attractive places to live due to their coherence, affordable housing prices, and proximity to nature. That's why it saddens us to see generic buildings sprouting up behind villages and towns, houses that could be anywhere, in places where just yesterday there were fields, meadows, or forests.
Expanding built areas at the expense of the landscape is convenient for developers and draftmen. These are usually very uncomplicated areas where repetitive standard solutions and templates are easily implemented. But for all other stakeholders, it's a great loss. The municipalities have to take care of building new infrastructure and its maintenance. Existing residents lose their views and access to the landscape. The town itself loses its compact character. All this in spite of a good alternative: building in the town centres. This is a topic that we, as a studio, want to focus on intensively in the coming years.
Almost every town in our region has a number of gaps and voids in its structure that not only represent an ideal reserve for construction but also call for their filling from the perspective of urban planning. Voids, ruins, parking lots, and brownfields are often legislatively more complex places for construction. Designing for such places requires considering a range of limitations, such as mutual shading of the facades of surrounding houses, fire distances, complex property relations, but also the volume composition and architectural character of the place. Generic solutions do not fare well here. Many such plots are commonly owned by municipalities. These are the places we want to work on.
We believe that it's not over for small towns and communities and that they will continue to be good places to live, despite the ongoing process of urbanization. With the gradual change in the nature of work, digitalization, and a greater inclination towards remote work, small towns are becoming attractive places to live due to their coherence, affordable housing prices, and proximity to nature. That's why it saddens us to see generic buildings sprouting up behind villages and towns, houses that could be anywhere, in places where just yesterday there were fields, meadows, or forests.
Expanding built areas at the expense of the landscape is convenient for developers and draftmen. These are usually very uncomplicated areas where repetitive standard solutions and templates are easily implemented. But for all other stakeholders, it's a great loss. The municipalities have to take care of building new infrastructure and its maintenance. Existing residents lose their views and access to the landscape. The town itself loses its compact character. All this in spite of a good alternative: building in the town centres. This is a topic that we, as a studio, want to focus on intensively in the coming years.
Almost every town in our region has a number of gaps and voids in its structure that not only represent an ideal reserve for construction but also call for their filling from the perspective of urban planning. Voids, ruins, parking lots, and brownfields are often legislatively more complex places for construction. Designing for such places requires considering a range of limitations, such as mutual shading of the facades of surrounding houses, fire distances, complex property relations, but also the volume composition and architectural character of the place. Generic solutions do not fare well here. Many such plots are commonly owned by municipalities. These are the places we want to work on.
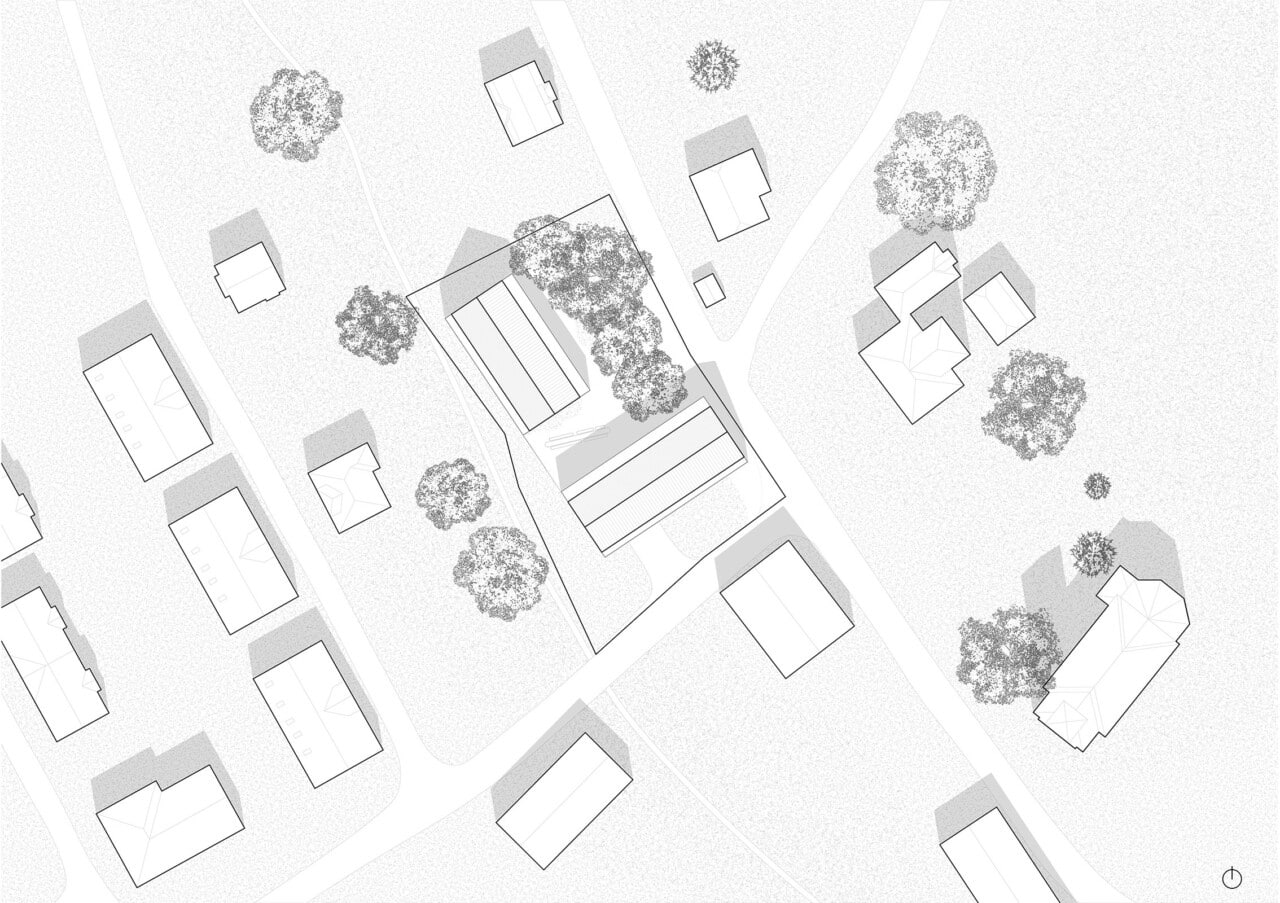
The situation in Adršpach is atypical in several respects. A small village in the immediate vicinity of a vast natural heritage area enjoys extreme tourist interest, which on one hand brings finances but also pressure for further commercial construction and increasing property prices for long-term residents. The community is also divided into two smaller parts. Lower Adršpach, where the entrance to the heritage site and the highest concentration of visitors are, and Upper Adršpach, where, apart from a large factory, residential living predominates.
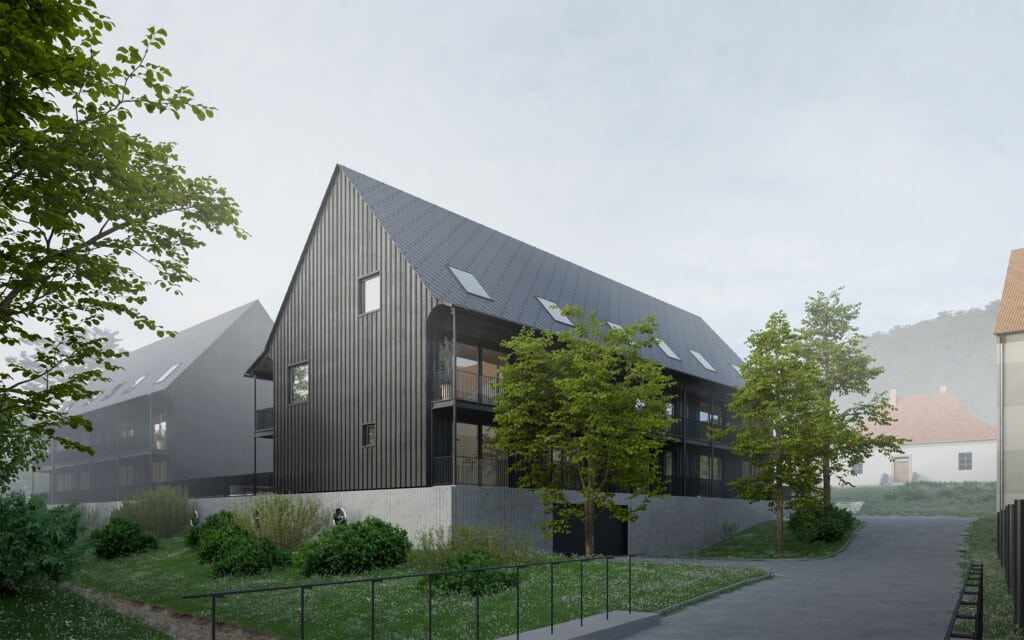
The relatively new political arrangement of the municipality, led by the mayor and deputy mayor, decided to announce a tender for the design of two projects. One of these was a housing project that would offer starter homes for young families and smaller apartments for elderly residents. They often find themselves in a situation where they remain in the house alone and cannot take care of it long-term or need some form of care service themselves. Often, the only solution is to look for options outside the area and thus be uprooted from the context in which they have lived most of their lives.
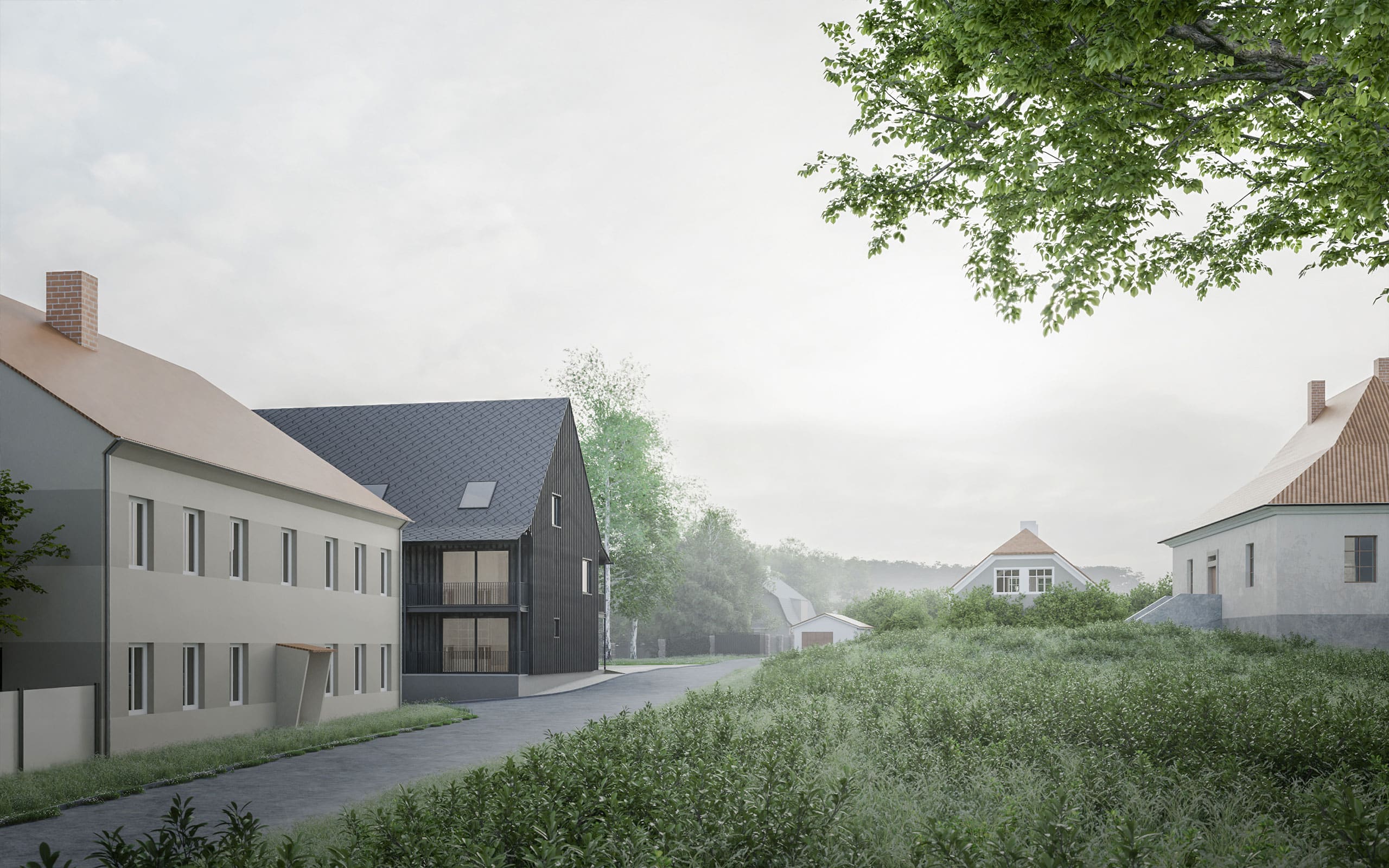
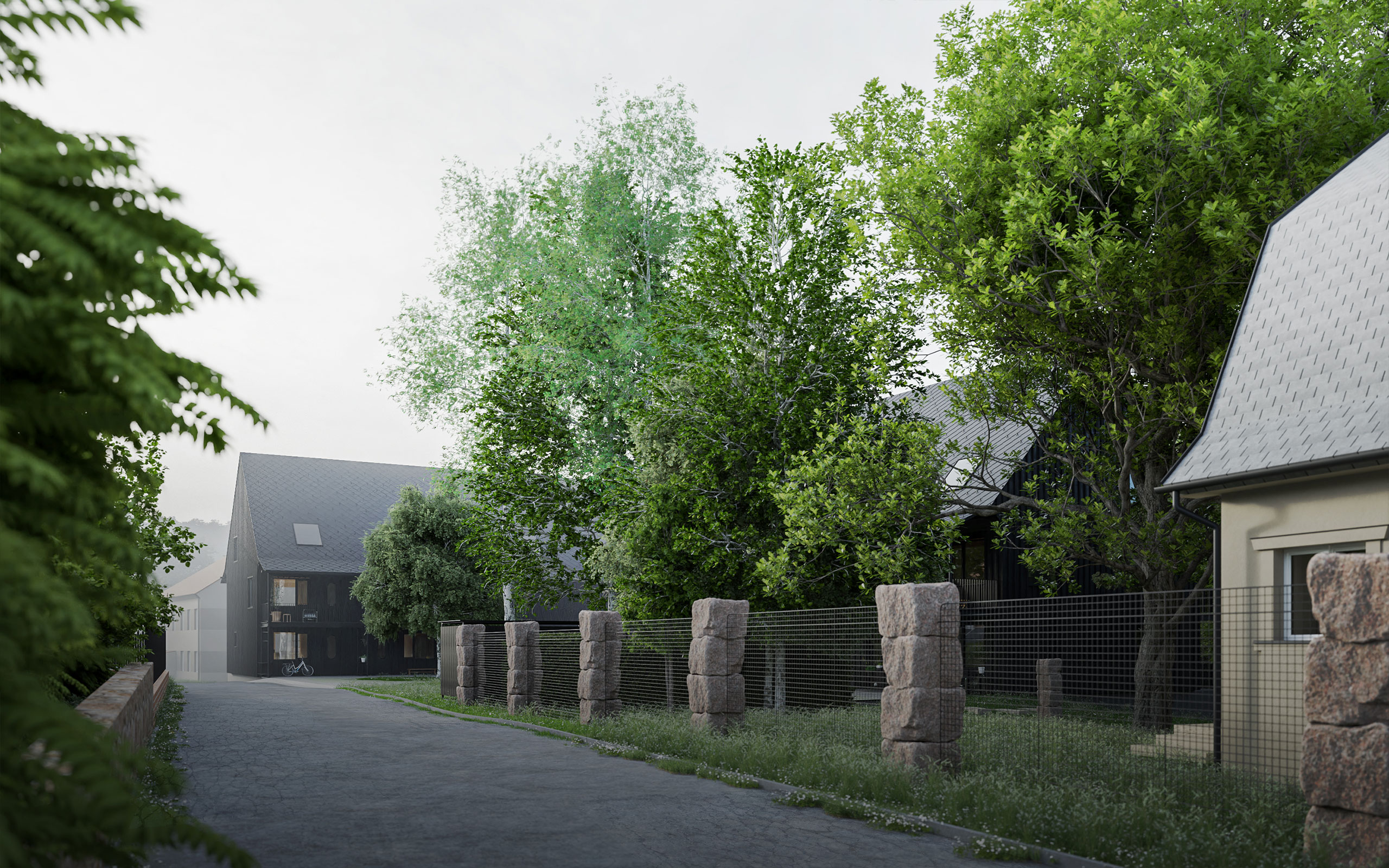
For construction, the town council selected a municipal plot in the center of Upper Adršpach, near the church, opposite the rectory, and at a place where important roads meet. From the beginning, we knew we wanted to create a place where the elderly would not be closed off behind a series of doors and corridors, but rather would have access to public spaces where they could meet among themselves as well as with other residents. In the end, we designed two houses. One would be too large for the local scale, and two buildings additionally allow the municipality to realize them in phases. One of the oldest buildings in Adršpach, Umlauf's farm, became a reference for the scale and character of the houses. The building clearly says that it is not a family house or cottage, but also not a grand urban apartment building or factory. We then quoted its pragmatic and truthful material execution in its contemporary interpretation.
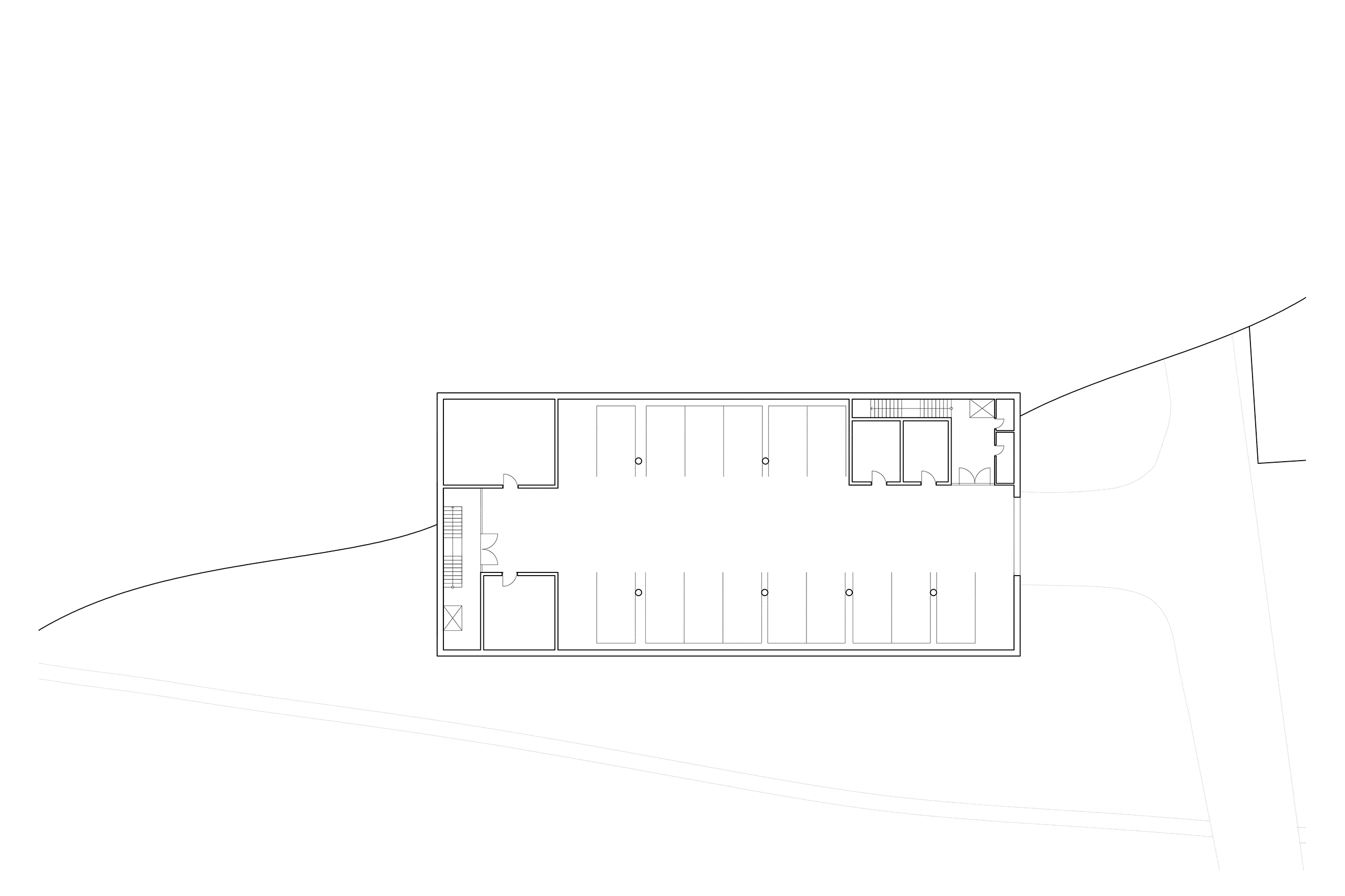
The sloping site allowed us to conceal parking in a solid base, whose top side directly connects to the street level and extends it into a public space between the houses, which we placed on the base. The timber facade, treated with black tar, conceals contemporary construction technology and typology. Construction from prefabricated CLT panels is not only environmentally friendly but also fast and precise.
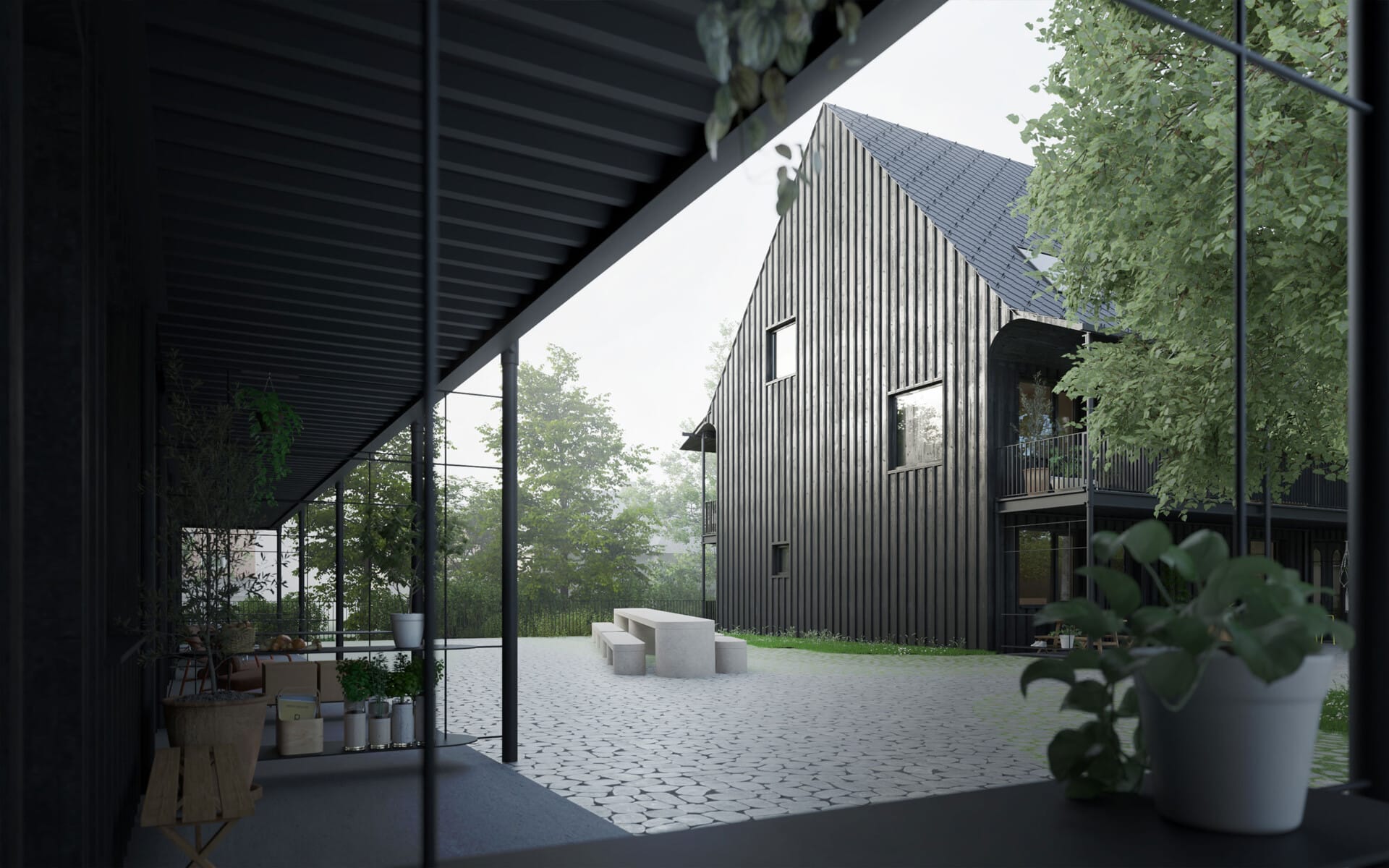
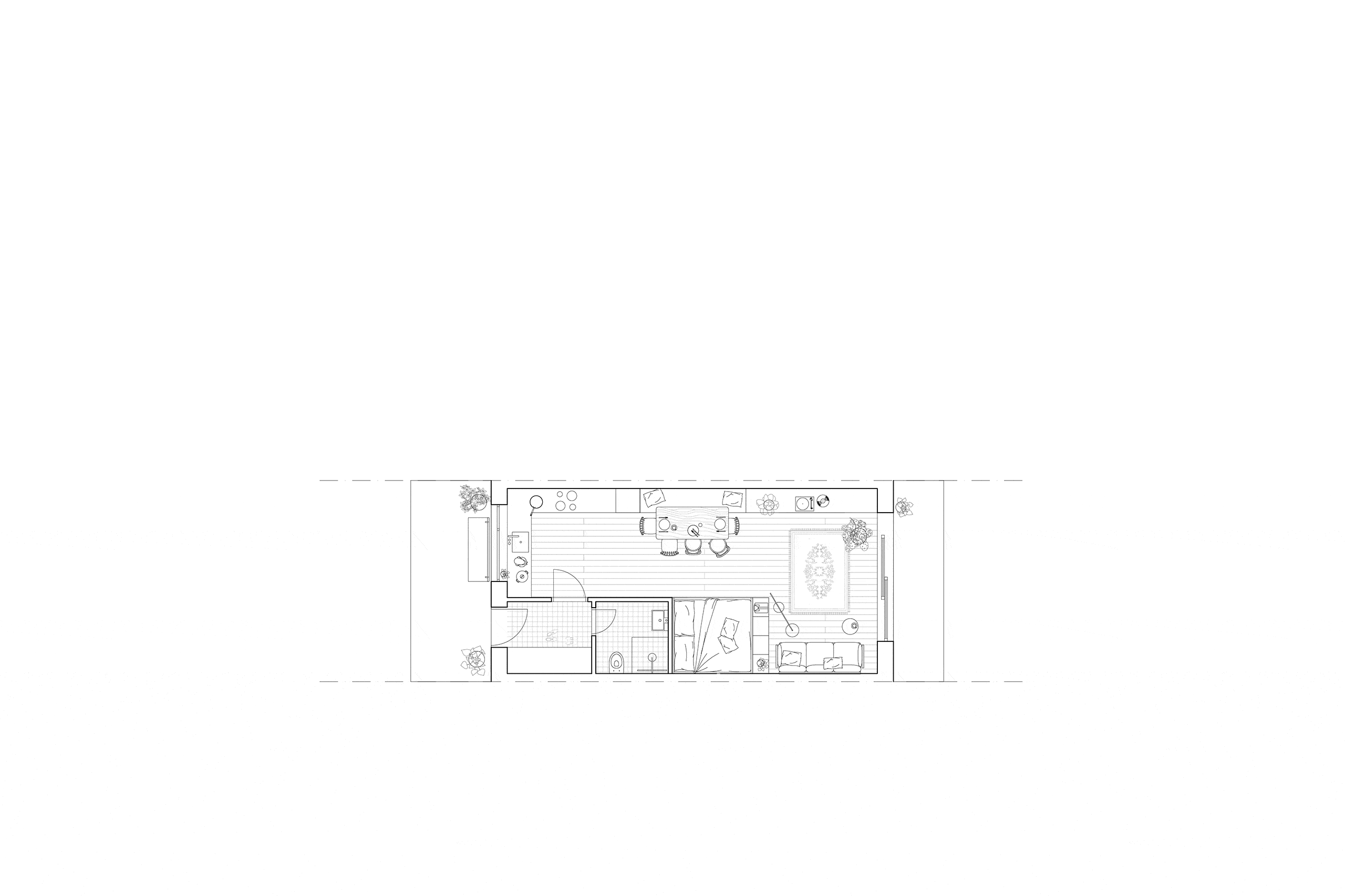
On the ground floor of both houses are located small apartments for the elderly, each with its own entrance on one side and a balcony on the other. The entrances are covered by a balcony structure, creating a doorstep space for the apartment, where its older residents can expand, inhabit it with plants and furniture, and in warm weather, sit and enjoy chance encounters and interactions. Through the staircase, it is possible to go down to the parking or up to an open balcony from where two-story apartments for families are entered. The orientation of kitchen windows directly into publicly accessible spaces is naturally the ideal compromise between privacy and social control of that space, as is appropriate in a small town.
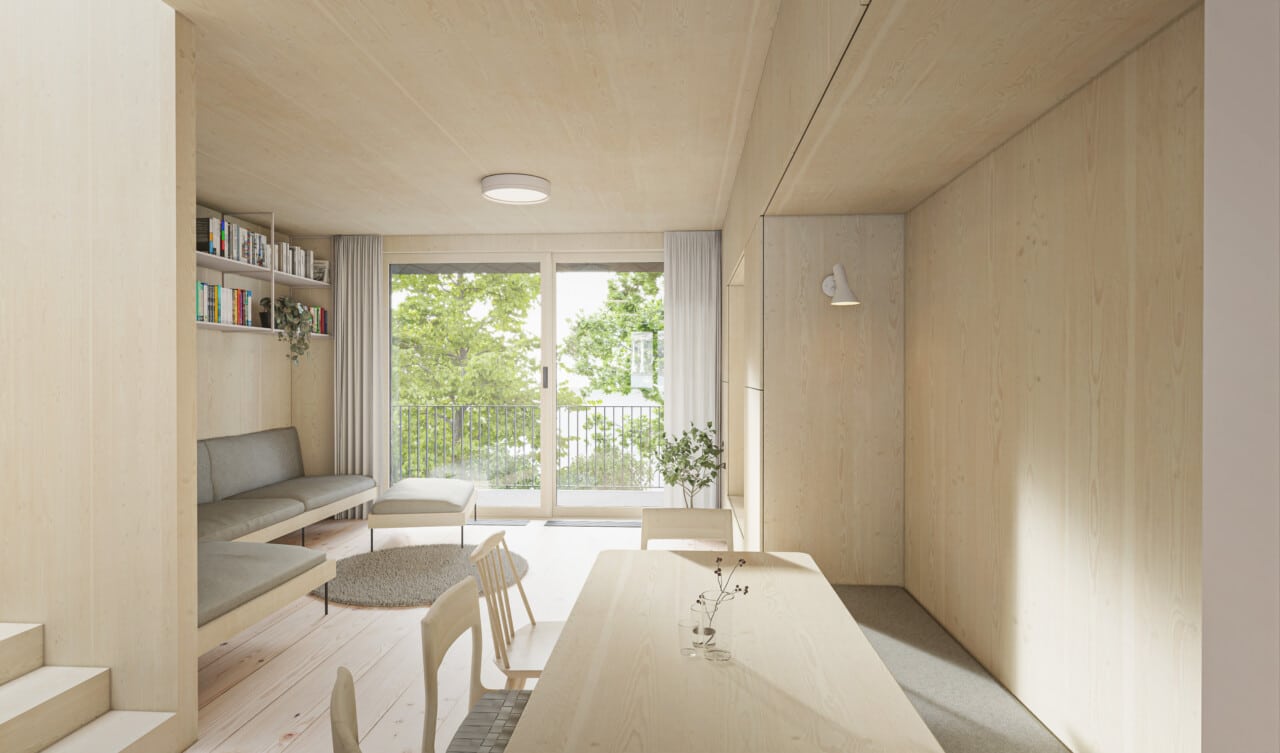
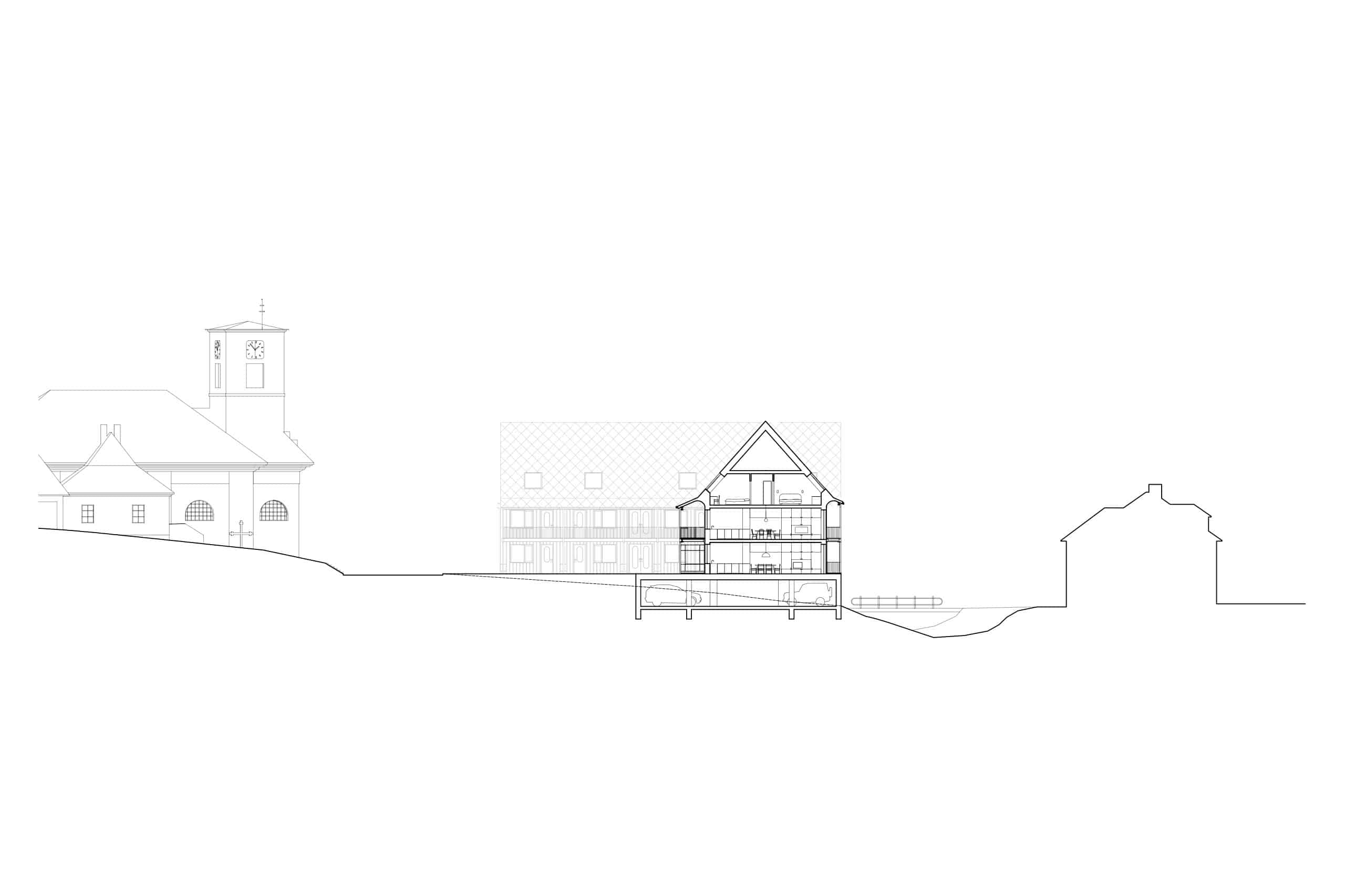
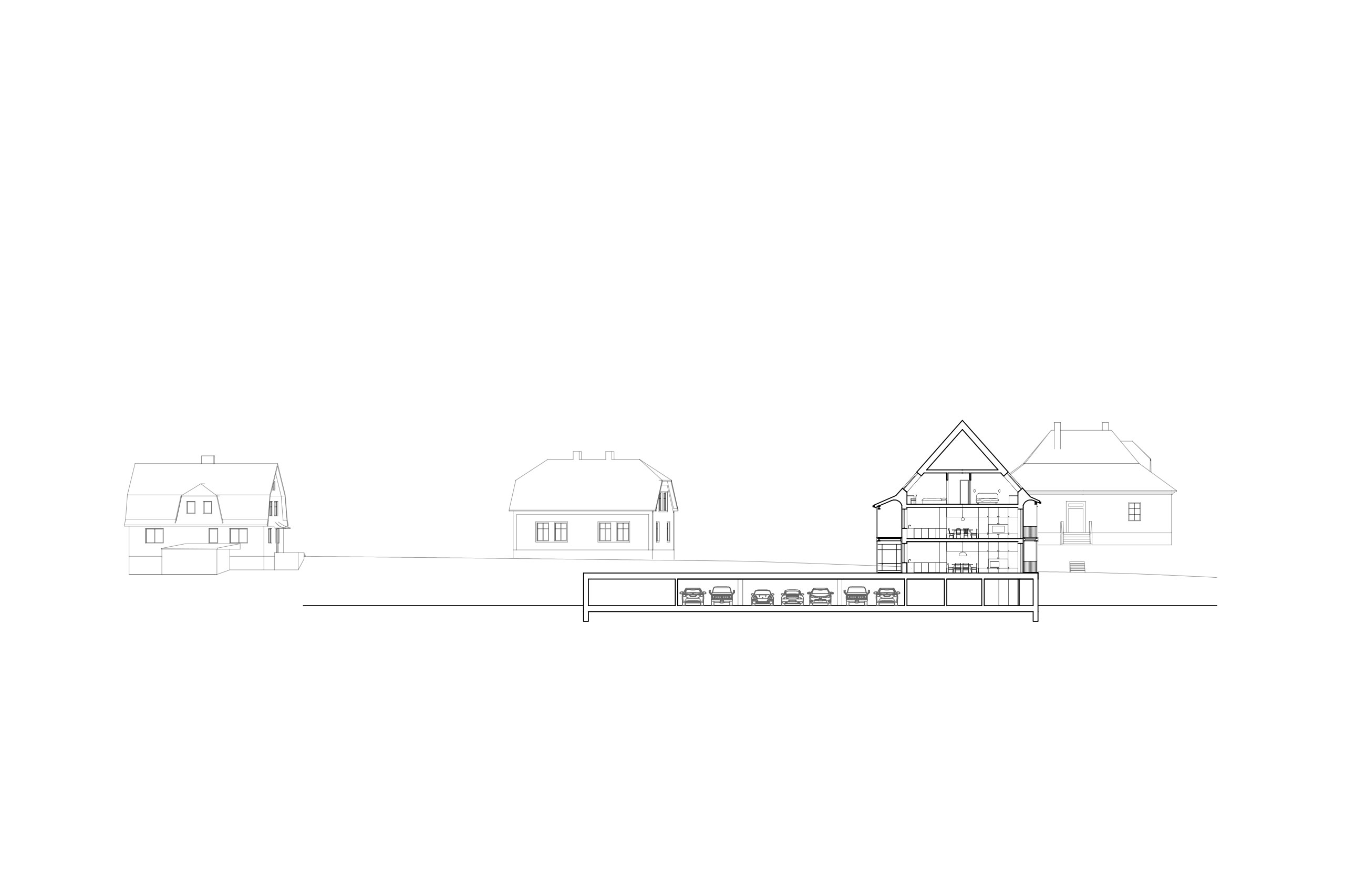
We use materials that are found on the site. Granite is a cold stone, but we work it so smoothly that it is warm to the touch. The wood softens the severity. We wrap the cold to contrast the warm.
