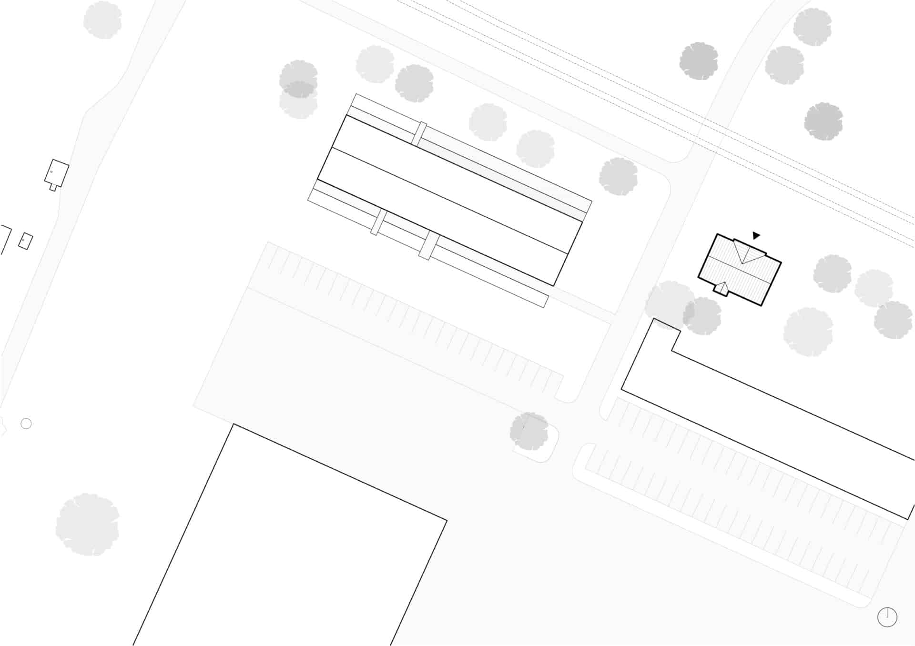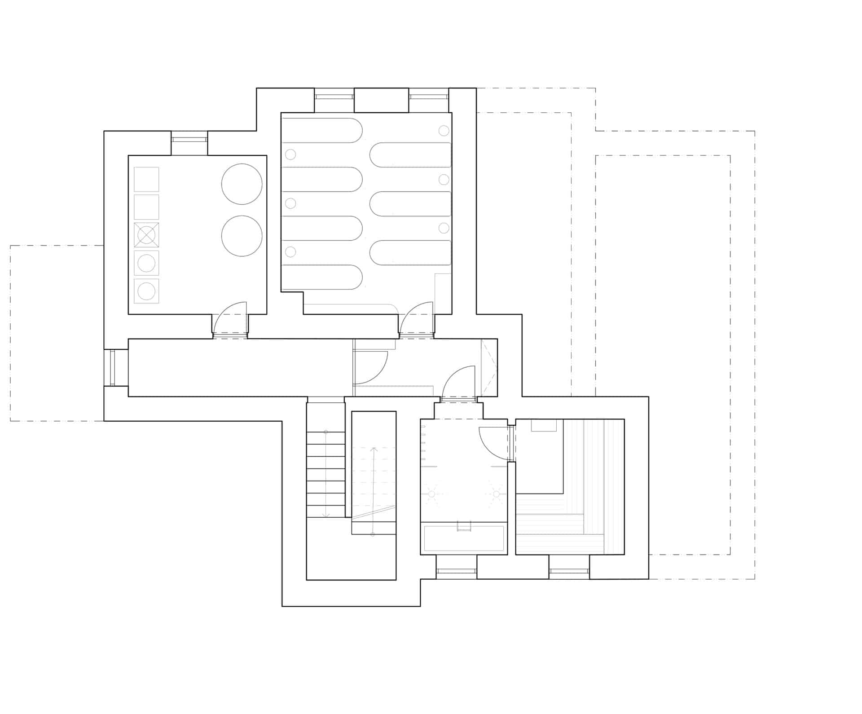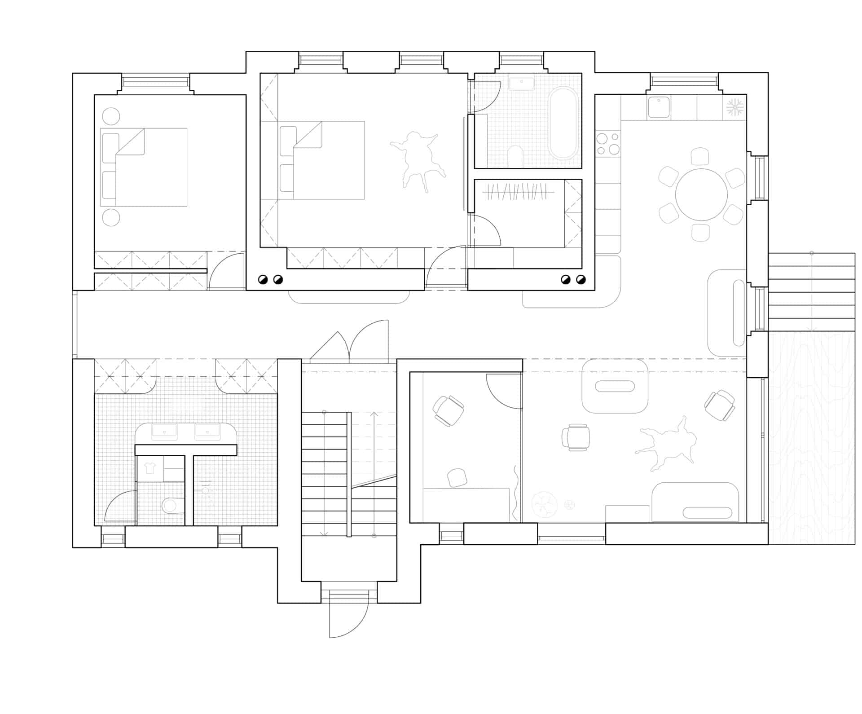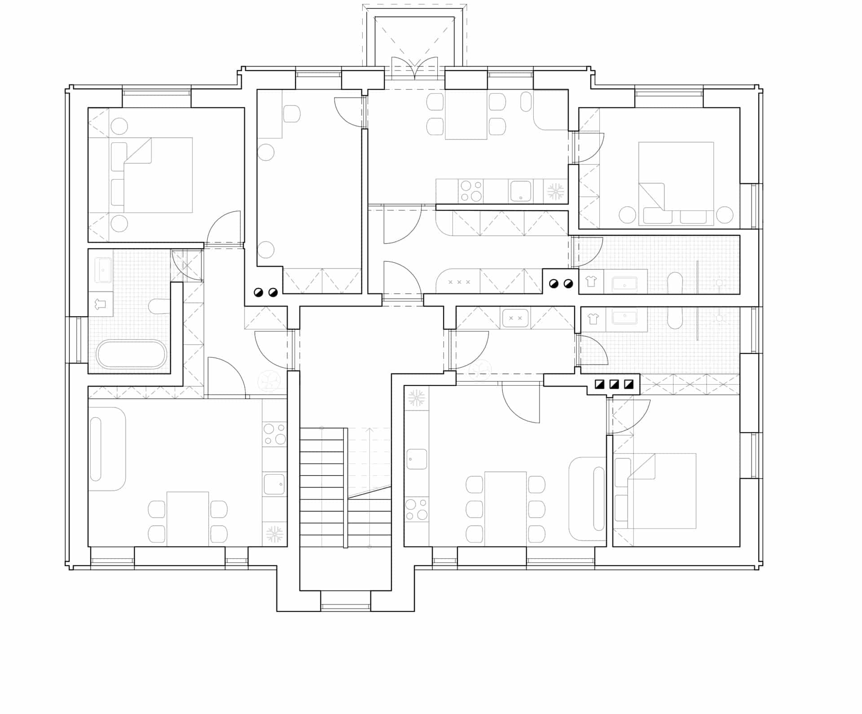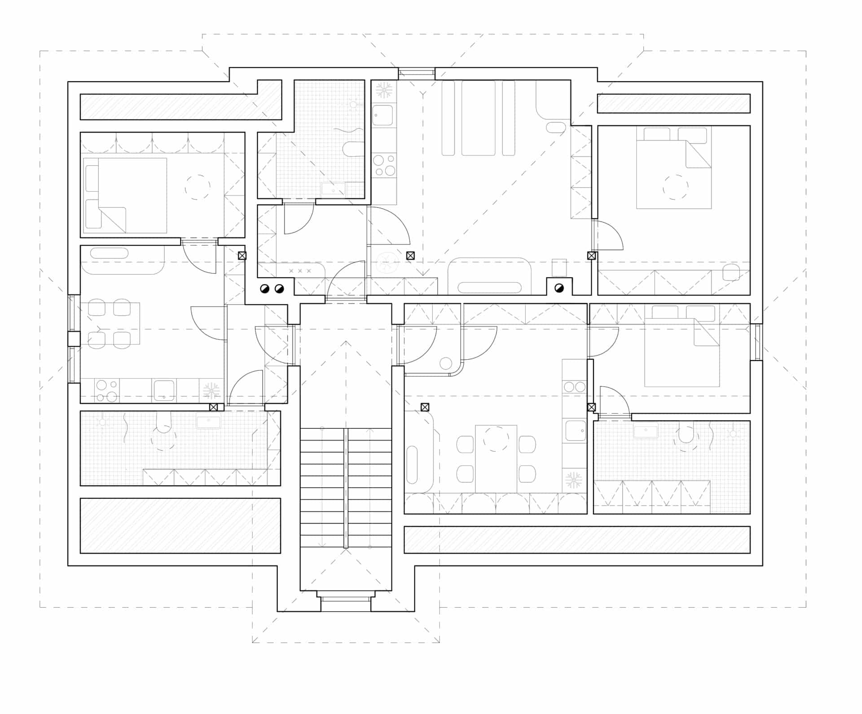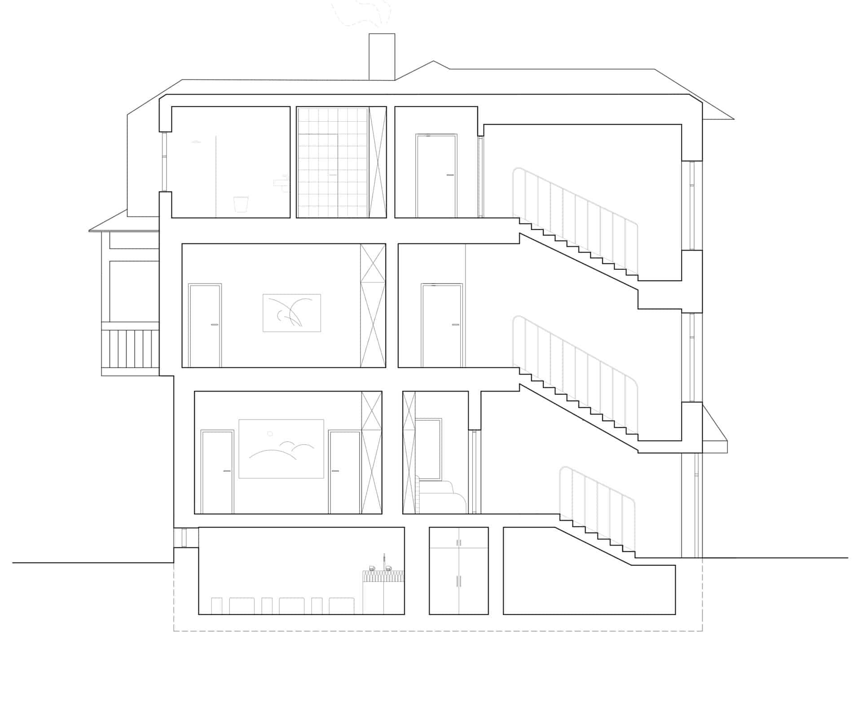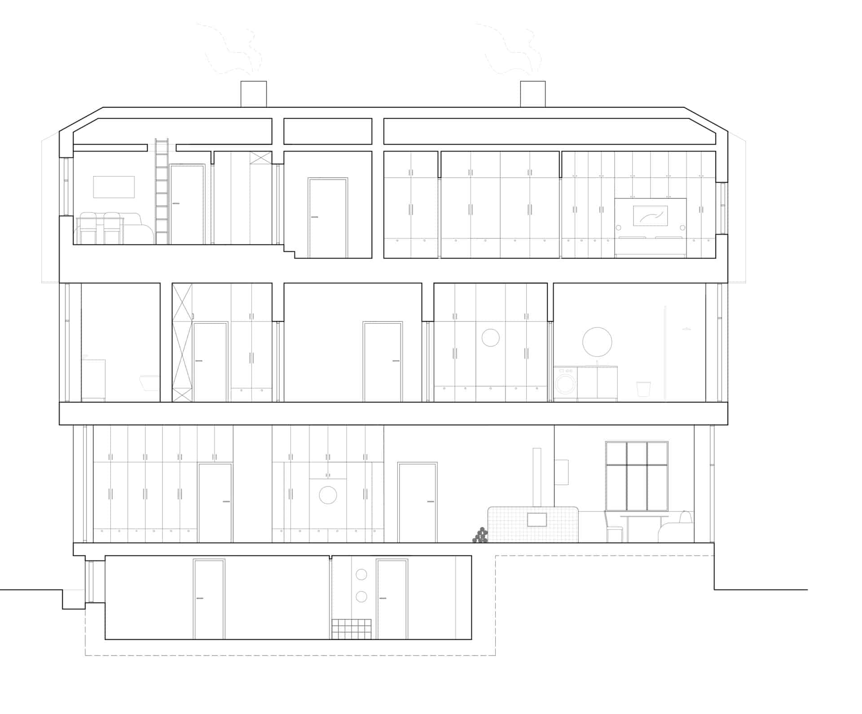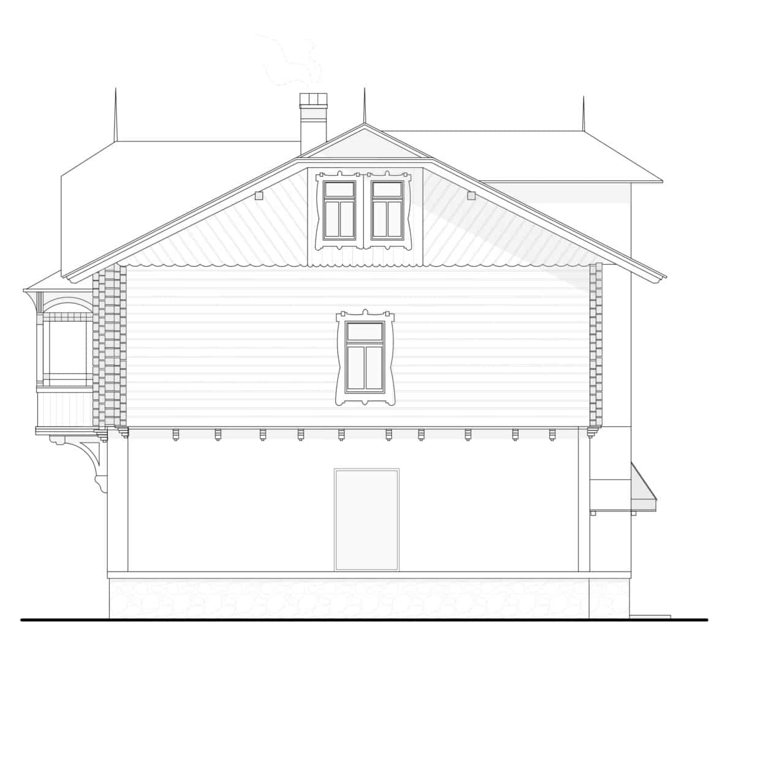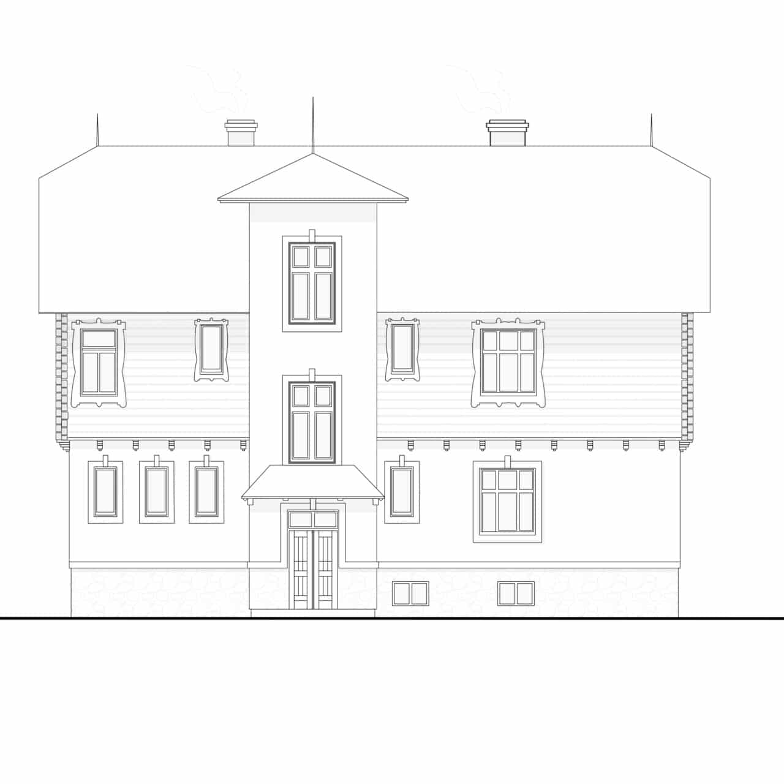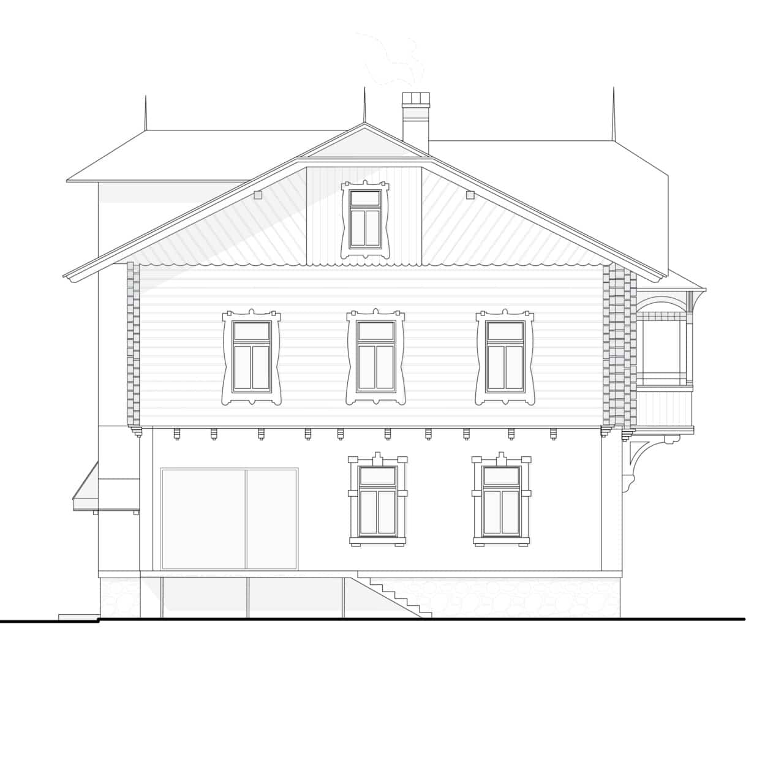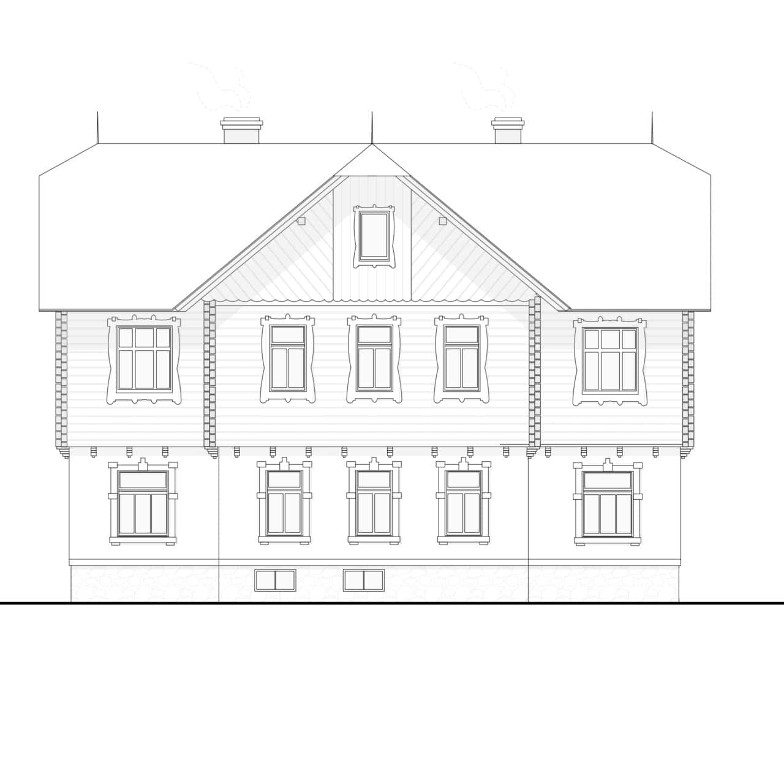The building will serve as a meeting place for guests, employees and the company's management. When first seen from the outside, the visitor will not feel a significant change. It is hidden inside. A distinct change in the support system, previously hidden underneath the weight of the false cladding, is once again exposed to the light of day and revealed in its full glory. Use of the material palette we already know from the building next door enhances this impression and creates the visitor an unexpected sense of symbiosis between these seemingly diametrically opposed buildings. The evolution that timber construction has undergone can suddenly be observed from a short distance away by looking at both buildings at the same time. The timber structures are more massive, reach larger dimensions and heights, an advance that would not have been possible without the Kloboucká lesní.
